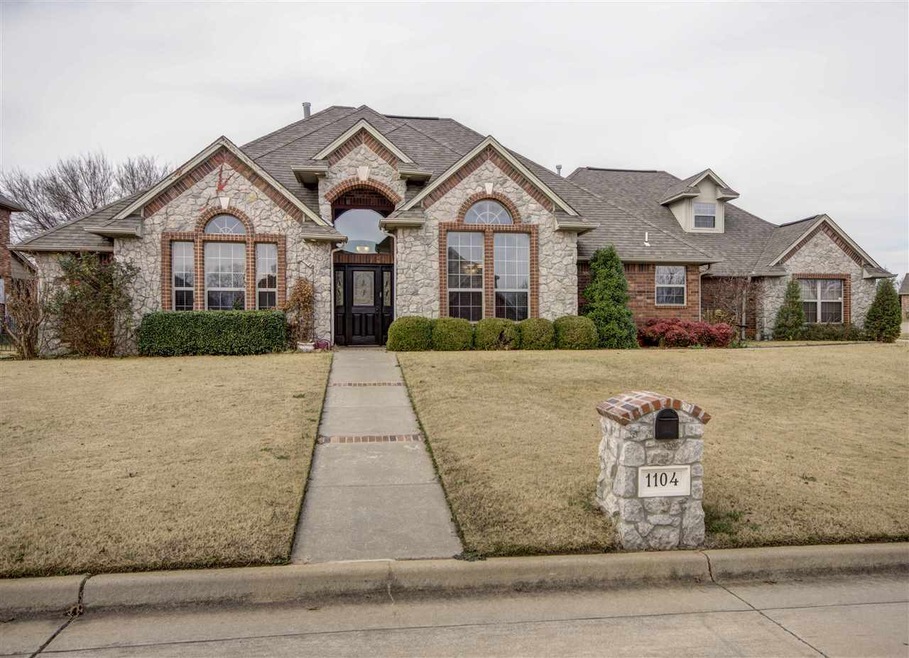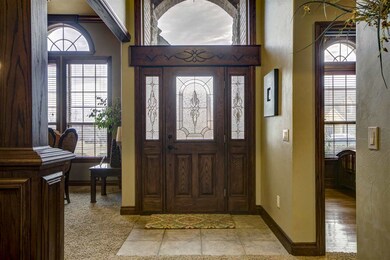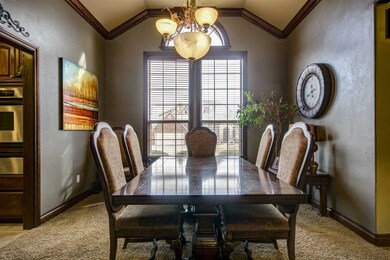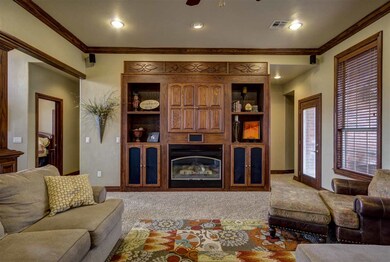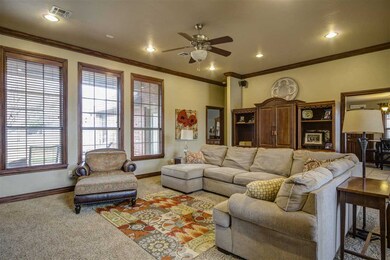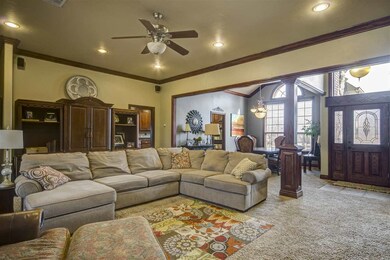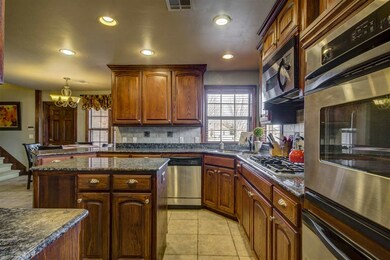
1104 Pecan Grove Ct Stillwater, OK 74074
Highlights
- 3 Car Attached Garage
- Brick Veneer
- Living Room
- Westwood Elementary School Rated A
- Patio
- Home Security System
About This Home
As of May 2025BE FIRST!!! Welcome to this beautiful home in Pecan Hill Addition. Large living room with fireplace and built ins. Large bedrooms and large windows with stained trim will set this home apart from the others. Master bedroom has fireplace into the bathroom with a corner tub. Wood blinds throughout the home and two separate eating areas. Granite countertops in the kitchen with wine rack, island and large pantry. This home has four bedrooms plus a bonus room upstairs with a full bathroom. Rod iron fenced back yard, sprinkler system, central vac and alarm system.
Last Buyer's Agent
RONALD SPIVA
Prime Real Estate & Auction of Stillwater License #148940
Home Details
Home Type
- Single Family
Est. Annual Taxes
- $3,304
Year Built
- Built in 2002
Lot Details
- Back Yard Fenced
- Sprinkler System
Home Design
- Brick Veneer
- Composition Roof
Interior Spaces
- 3,301 Sq Ft Home
- 1.5-Story Property
- Gas Log Fireplace
- Living Room
- Dining Room
- Home Security System
Kitchen
- Oven
- Cooktop
- Microwave
- Dishwasher
- Disposal
Bedrooms and Bathrooms
- 4 Bedrooms
Parking
- 3 Car Attached Garage
- Garage Door Opener
Outdoor Features
- Patio
Utilities
- Forced Air Heating and Cooling System
- Heating System Uses Natural Gas
Similar Homes in Stillwater, OK
Home Values in the Area
Average Home Value in this Area
Property History
| Date | Event | Price | Change | Sq Ft Price |
|---|---|---|---|---|
| 05/05/2025 05/05/25 | Sold | $462,500 | -5.6% | $158 / Sq Ft |
| 03/26/2025 03/26/25 | Pending | -- | -- | -- |
| 03/18/2025 03/18/25 | For Sale | $490,000 | +46.5% | $168 / Sq Ft |
| 04/16/2018 04/16/18 | Sold | $334,400 | -1.6% | $101 / Sq Ft |
| 03/11/2018 03/11/18 | Pending | -- | -- | -- |
| 01/30/2018 01/30/18 | For Sale | $340,000 | -- | $103 / Sq Ft |
Tax History Compared to Growth
Agents Affiliated with this Home
-
LAURIE WOLFE

Seller's Agent in 2025
LAURIE WOLFE
Fisher Provence, REALTORS
(405) 880-1596
49 Total Sales
-
Page Provence

Seller Co-Listing Agent in 2025
Page Provence
Fisher Provence, REALTORS
(405) 612-0194
263 Total Sales
-
Gina Powers

Seller's Agent in 2018
Gina Powers
Loyal Realty
(405) 612-2210
100 Total Sales
-
R
Buyer's Agent in 2018
RONALD SPIVA
Prime Real Estate & Auction of Stillwater
Map
Source: Stillwater Board of REALTORS®
MLS Number: 116514
- 1011 Pecan Grove Ct
- 905 S Rock Hollow St
- 806 S Rock Hollow St
- 715 Pecan Hill St Unit 717 S. Pecan Hill St
- 5923 W 7th Ave Unit 5925 W. 7th Ave
- 620 S Range Rd
- 6012 E Elk Ln
- 1510 S Boulder Creek Dr
- 5324 W Country Club Dr
- 1709 S Old Pond Dr
- 1724 Hidden Oaks Dr
- 1814 Hidden Oaks Dr Unit Stillwater
- 7 Windsor Cir
- 1024 S Woodcrest Dr
- 6809 W 6th Ave
- 908 Edgemoor Dr
- 2010 S Walking Trail Dr
- 5217 Deer Run Ct
- 212 S Abbey Ln
- 5005 W 5th Place
