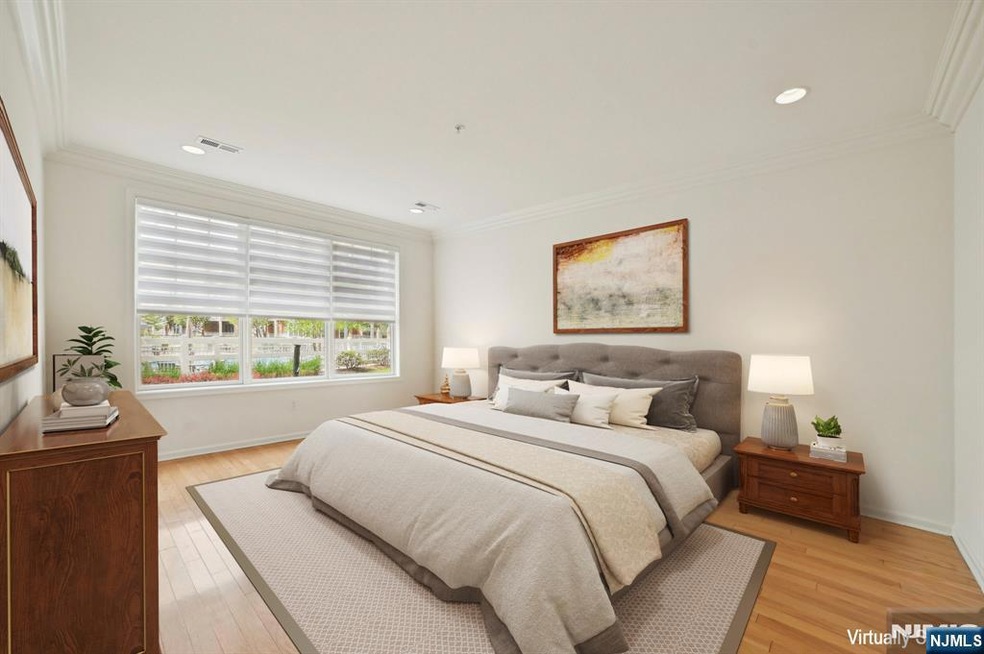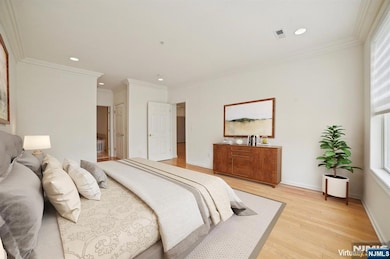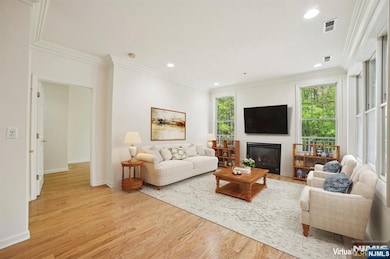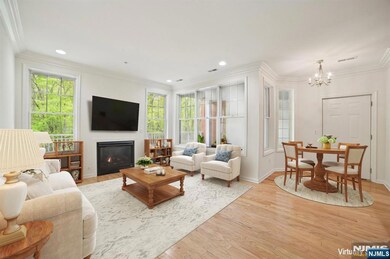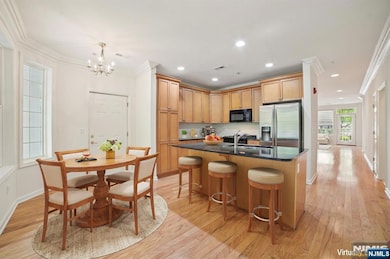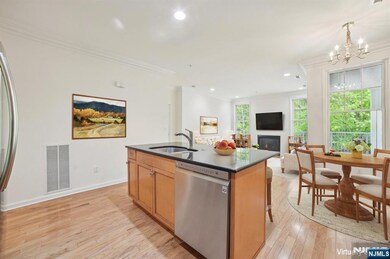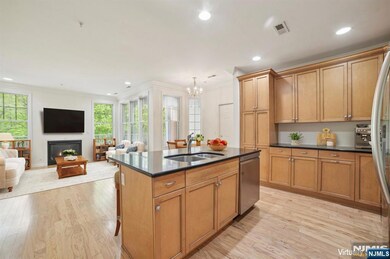
$579,900
- 2 Beds
- 2.5 Baths
- 1304 Pointe Gate Dr
- Livingston, NJ
Discover comfortable and convenient living in this beautiful Dakota model, located in The Pointe at Livingston, a luxurious 55+ community.This home boasts an open-concept layout with abundant natural light throughout the living, dining, den and kitchen areas, all featuring crown moldings and hardwood floors. The kitchen is bright and open to the den and fireplace, offering ample cabinet space and
Stan Kay COMPASS NEW JERSEY, LLC
