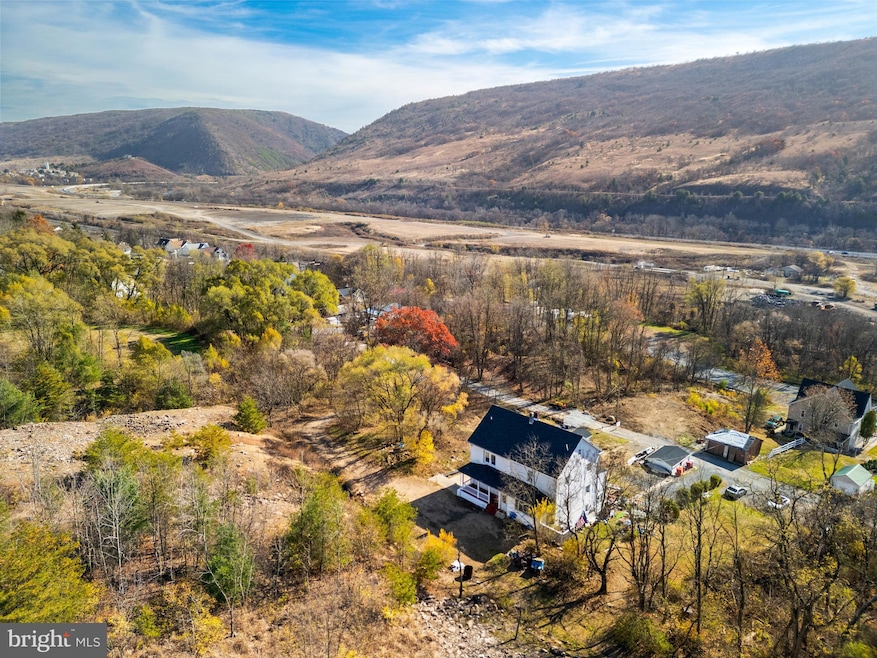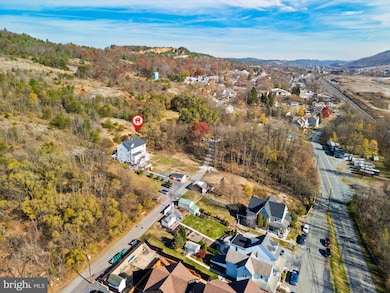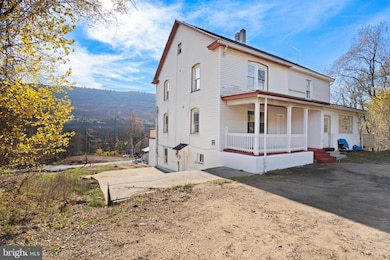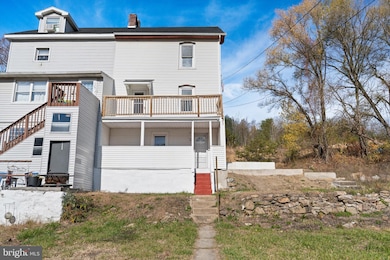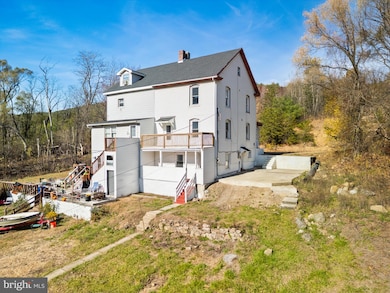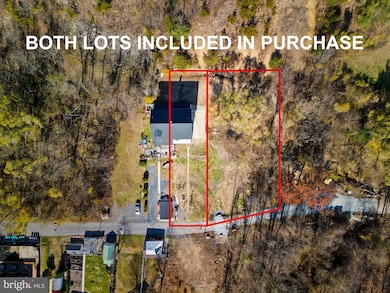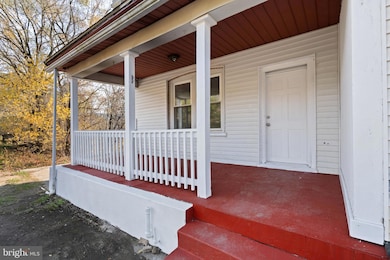1104 Princeton Ave Palmerton, PA 18071
Estimated payment $1,708/month
Highlights
- Hot Property
- Panoramic View
- Traditional Floor Plan
- Eat-In Gourmet Kitchen
- 0.39 Acre Lot
- Wood Flooring
About This Home
This FULLY REMODELED 5 bedroom, 2.5 bath twin offers sweeping views of the Appalachian Mountains and Trail and is ready for its new owners. BRAND NEW features include luxury vinyl plank flooring throughout the main and lower levels, fresh paint, new kitchen appliances and updated bathrooms. The lower level provides an extended-family suite with a private entrance, full 2nd kitchen, bedroom that can accommodate a twin sized bed, full bath, and laundry room. Outside, enjoy a large side patio, 3 covered porches, and parking for 8 vehicles. Additional updates include a new 200-amp electric service and roof. The neighboring corner lot is included in the purchase, expanding the total property size to approximately 0.387 acres. Note: The Borough is currently installing a new drainage system to manage mountain water runoff; the visible construction and piping around the streets are part of this project. Enjoy low taxes and a quick commute to all major roadways. Schedule today!
Listing Agent
(610) 462-3280 dwitt@kw.com Keller Williams Real Estate - Allentown License #RS319694 Listed on: 11/10/2025

Townhouse Details
Home Type
- Townhome
Est. Annual Taxes
- $2,439
Year Built
- Built in 1900
Lot Details
- The neighboring corner lot included in the sale, adds an additional .258 acres to total land. Include Parcel ID 42A-49-K58.
Parking
- 8 Parking Spaces
Property Views
- Panoramic
- Scenic Vista
- Woods
Home Design
- Semi-Detached or Twin Home
- Vinyl Siding
- Concrete Perimeter Foundation
Interior Spaces
- 1,915 Sq Ft Home
- Property has 3 Levels
- Traditional Floor Plan
- Living Room
- Combination Kitchen and Dining Room
Kitchen
- Eat-In Gourmet Kitchen
- Electric Oven or Range
Flooring
- Wood
- Luxury Vinyl Plank Tile
Bedrooms and Bathrooms
- Bathtub with Shower
Laundry
- Laundry Room
- Laundry on lower level
- Electric Dryer
- Washer
Outdoor Features
- Balcony
- Patio
- Porch
Schools
- Palmer Franklin Education Center Elementary School
- Palmerton Area Middle School
- Palmerton Area High School
Utilities
- Forced Air Heating System
- Heating System Uses Oil
- Electric Water Heater
- Public Hookup Available For Sewer
Community Details
- No Home Owners Association
Listing and Financial Details
- Assessor Parcel Number 42A-49-K40.01
Map
Home Values in the Area
Average Home Value in this Area
Tax History
| Year | Tax Paid | Tax Assessment Tax Assessment Total Assessment is a certain percentage of the fair market value that is determined by local assessors to be the total taxable value of land and additions on the property. | Land | Improvement |
|---|---|---|---|---|
| 2025 | $2,460 | $24,750 | $6,200 | $18,550 |
| 2024 | $2,269 | $24,750 | $6,200 | $18,550 |
| 2023 | $2,201 | $24,750 | $6,200 | $18,550 |
| 2022 | $2,133 | $24,750 | $6,200 | $18,550 |
| 2021 | $2,049 | $24,750 | $6,200 | $18,550 |
| 2020 | $2,000 | $24,750 | $6,200 | $18,550 |
| 2019 | $1,950 | $24,750 | $6,200 | $18,550 |
| 2018 | $1,950 | $24,750 | $6,200 | $18,550 |
| 2017 | $1,919 | $24,750 | $6,200 | $18,550 |
| 2016 | -- | $24,750 | $6,200 | $18,550 |
| 2015 | -- | $24,750 | $6,200 | $18,550 |
| 2014 | -- | $24,750 | $6,200 | $18,550 |
Property History
| Date | Event | Price | List to Sale | Price per Sq Ft |
|---|---|---|---|---|
| 11/10/2025 11/10/25 | For Sale | $285,000 | -- | $149 / Sq Ft |
Purchase History
| Date | Type | Sale Price | Title Company |
|---|---|---|---|
| Special Warranty Deed | $50,500 | None Available | |
| Sheriffs Deed | $1,894 | None Available | |
| Deed | $122,900 | Penn Title Inc | |
| Deed | $40,600 | None Available |
Mortgage History
| Date | Status | Loan Amount | Loan Type |
|---|---|---|---|
| Previous Owner | $125,408 | New Conventional |
Source: Bright MLS
MLS Number: PACC2006898
APN: 42A-49-K40.01
- 557 Mauch Chunk Rd
- 375 Lehigh Ave
- 1500 Rock St Unit 2
- 1500 Rock St
- 1500 Rock St Unit 1
- 320 Oak St
- 201 Main St Unit 2
- 103 Main St Unit 301
- 4029 Main St Unit D
- 1210 Main St Unit Rear
- 65 E Lizard Creek Rd
- 433 S Walnut St Unit 435
- 245 S 1st St
- 381-383-383 S 3rd St Unit 381. Unit-2
- 381-383-383 S 3rd St Unit 381. Unit-1
- 381-383-383 S 3rd St Unit 381. Unit-3
- 201 S 2nd St Unit C
- 201 S 2nd St Unit B
- 201 S 2nd St Unit A
- 120 S 2nd St Unit A
