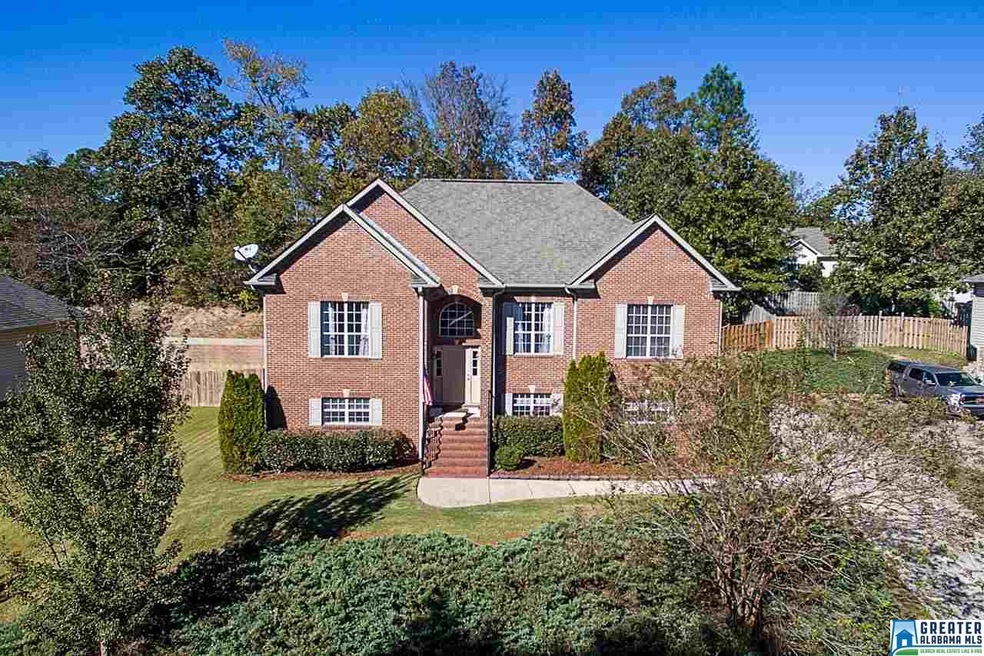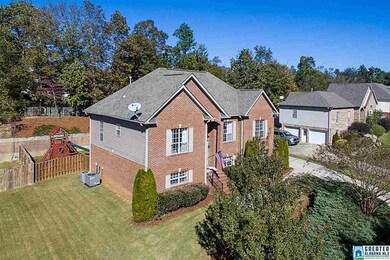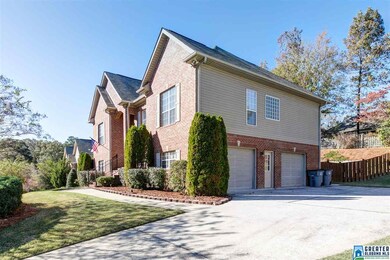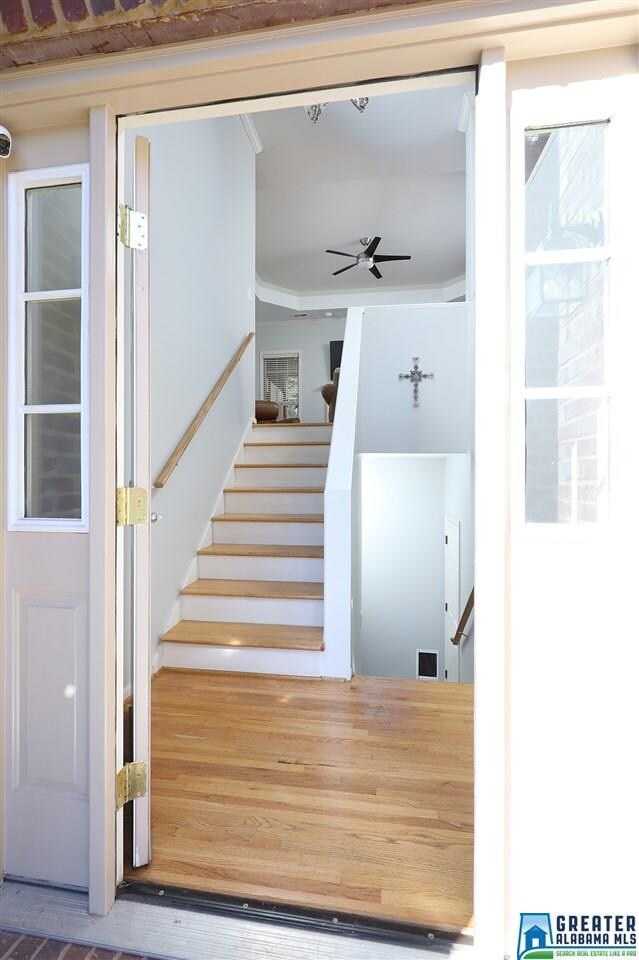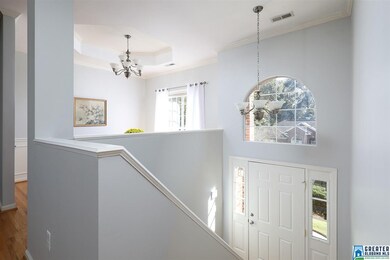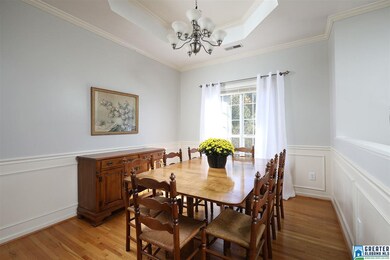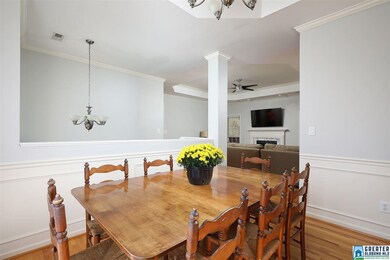
Highlights
- Covered Deck
- Wood Flooring
- Den
- Cathedral Ceiling
- Attic
- Fenced Yard
About This Home
As of November 2017You will love this well cared for home. Split bedroom design. Large dining room. Hardwood floors in the great room, dining room, kitchen and hallways. The Master Bedroom Suite has trey ceiling in the Bedroom and vaulted ceilings in bathroom, along with a double sink vanity, plus a separate shower, jetted tub and walk in closet. Crown molding and trey ceilings accent this home through out. The kitchen has updated light fixture, an eat in area for the family and plenty of cabinets. There is a large laundry room on the main level. You can enjoy the outdoors on the covered, screened deck. Downstairs there is plenty of room for family and guest. An additional Bedroom and full bath, plus large den, and access out to a covered porch and backyard. The home has a sprinkler system and a programable smart phone thermostat, low voltage landscaping lights and water filter for the kitchen sink. So much, so well cared for and close to the community parks and splash pad. Wonderful neighborhood
Last Agent to Sell the Property
Deborah Bowles
Keller Williams Trussville License #000084908 Listed on: 10/31/2017

Home Details
Home Type
- Single Family
Est. Annual Taxes
- $1,629
Year Built
- 2005
Lot Details
- Fenced Yard
- Interior Lot
- Sprinkler System
HOA Fees
- $8 Monthly HOA Fees
Parking
- 2 Car Garage
- Basement Garage
- Side Facing Garage
- Driveway
Home Design
- Split Foyer
- Brick Exterior Construction
- Vinyl Siding
Interior Spaces
- 1-Story Property
- Crown Molding
- Smooth Ceilings
- Cathedral Ceiling
- Ceiling Fan
- Self Contained Fireplace Unit Or Insert
- Gas Log Fireplace
- Double Pane Windows
- French Doors
- Great Room with Fireplace
- Dining Room
- Den
- Attic
Kitchen
- Electric Oven
- Stove
- Built-In Microwave
- Ice Maker
- Dishwasher
- Laminate Countertops
Flooring
- Wood
- Carpet
- Tile
Bedrooms and Bathrooms
- 4 Bedrooms
- Split Bedroom Floorplan
- Walk-In Closet
- Bathtub and Shower Combination in Primary Bathroom
- Garden Bath
- Separate Shower
- Linen Closet In Bathroom
Laundry
- Laundry Room
- Laundry on main level
- Washer and Electric Dryer Hookup
Finished Basement
- Partial Basement
- Bedroom in Basement
- Recreation or Family Area in Basement
- Natural lighting in basement
Outdoor Features
- Covered Deck
- Screened Deck
- Exterior Lighting
Utilities
- Two cooling system units
- Forced Air Heating and Cooling System
- Heating System Uses Gas
- Heat Pump System
- Programmable Thermostat
- Underground Utilities
- Gas Water Heater
Community Details
- $12 Other Monthly Fees
- Association Phone (205) 000-0000
Listing and Financial Details
- Assessor Parcel Number 25-00-19-4-010-058.062
Ownership History
Purchase Details
Home Financials for this Owner
Home Financials are based on the most recent Mortgage that was taken out on this home.Purchase Details
Home Financials for this Owner
Home Financials are based on the most recent Mortgage that was taken out on this home.Purchase Details
Home Financials for this Owner
Home Financials are based on the most recent Mortgage that was taken out on this home.Purchase Details
Home Financials for this Owner
Home Financials are based on the most recent Mortgage that was taken out on this home.Similar Homes in Leeds, AL
Home Values in the Area
Average Home Value in this Area
Purchase History
| Date | Type | Sale Price | Title Company |
|---|---|---|---|
| Warranty Deed | $217,000 | -- | |
| Corporate Deed | -- | None Available | |
| Warranty Deed | $202,000 | None Available | |
| Survivorship Deed | $195,000 | -- |
Mortgage History
| Date | Status | Loan Amount | Loan Type |
|---|---|---|---|
| Open | $198,717 | FHA | |
| Previous Owner | $150,500 | New Conventional | |
| Previous Owner | $156,000 | New Conventional | |
| Previous Owner | $28,321 | Unknown | |
| Previous Owner | $161,600 | Purchase Money Mortgage | |
| Previous Owner | $20,200 | Stand Alone Second | |
| Previous Owner | $195,000 | Fannie Mae Freddie Mac | |
| Previous Owner | $161,600 | Construction |
Property History
| Date | Event | Price | Change | Sq Ft Price |
|---|---|---|---|---|
| 07/22/2025 07/22/25 | Price Changed | $314,900 | -7.4% | $129 / Sq Ft |
| 07/12/2025 07/12/25 | For Sale | $339,900 | 0.0% | $140 / Sq Ft |
| 04/25/2025 04/25/25 | Off Market | $339,900 | -- | -- |
| 04/12/2025 04/12/25 | For Sale | $339,900 | +56.6% | $140 / Sq Ft |
| 11/30/2017 11/30/17 | Sold | $217,000 | 0.0% | $134 / Sq Ft |
| 10/31/2017 10/31/17 | For Sale | $217,000 | -- | $134 / Sq Ft |
Tax History Compared to Growth
Tax History
| Year | Tax Paid | Tax Assessment Tax Assessment Total Assessment is a certain percentage of the fair market value that is determined by local assessors to be the total taxable value of land and additions on the property. | Land | Improvement |
|---|---|---|---|---|
| 2024 | $1,629 | $30,320 | -- | -- |
| 2022 | $1,516 | $26,620 | $4,900 | $21,720 |
| 2021 | $1,536 | $26,790 | $4,900 | $21,890 |
| 2020 | $1,317 | $23,090 | $4,900 | $18,190 |
| 2019 | $1,236 | $21,740 | $0 | $0 |
| 2018 | $1,089 | $19,260 | $0 | $0 |
| 2017 | $1,055 | $18,680 | $0 | $0 |
| 2016 | $1,020 | $18,100 | $0 | $0 |
| 2015 | $1,055 | $18,680 | $0 | $0 |
| 2014 | $1,194 | $18,700 | $0 | $0 |
| 2013 | $1,194 | $18,700 | $0 | $0 |
Agents Affiliated with this Home
-
K M
K
Seller's Agent in 2025
K M
Canterbury Realty Group, LLC
3 in this area
20 Total Sales
-
D
Seller's Agent in 2017
Deborah Bowles
Keller Williams Trussville
-
Cindy Mangos

Buyer's Agent in 2017
Cindy Mangos
RealtySouth
(205) 718-9281
2 in this area
126 Total Sales
Map
Source: Greater Alabama MLS
MLS Number: 799538
APN: 25-00-19-4-010-058.062
- 7154 Rowan Rd Unit L2B3
- 7050 Greenwood Ln
- 7174 Rowan Rd
- 6592 Lynn Ave
- 1044 Melissa Cir
- 1217 Elizabeth St Unit 14
- 6553 Priscilla St
- 794 Valley Cir
- 786 Valley Cir
- 1039 Brian Dr
- 948 Valley Cir
- 7205 Parkway Dr
- 859 Valley Cir
- 7808 Laura St Unit 26
- 896 Valley Cir
- 959 Diane St
- 1658 Montevallo Rd
- 1658 Montevallo Rd Unit 1-4
- 7180 Parkway Dr
- 7421 Parkway Dr
