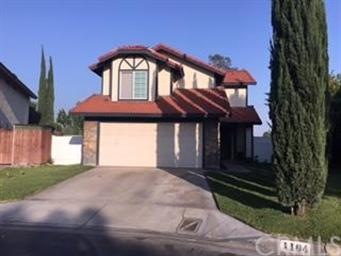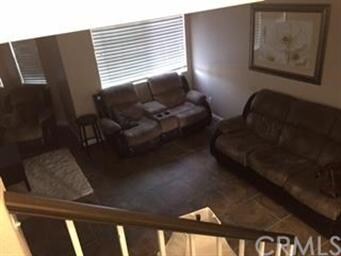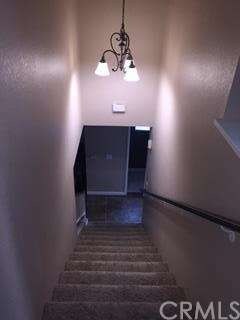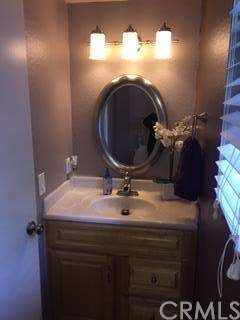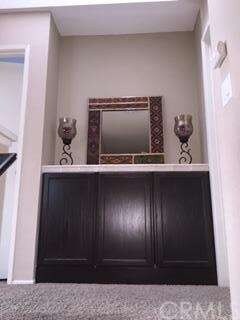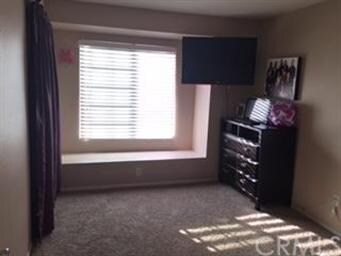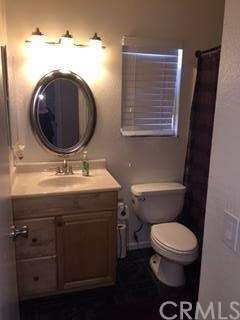
1104 Runaway Cir Colton, CA 92324
Highlights
- Private Pool
- Granite Countertops
- Cul-De-Sac
- Fireplace in Primary Bedroom
- Balcony
- 2 Car Attached Garage
About This Home
As of November 2019Very Beautiful home 3 bedroom, 2 baths located within a Gated Community in the city of Colton. Kitchen offers Granite counter tops, Tile floor throughout the first floor, New Paint and Great size property lot. Great size Master Bedroom includes Beautiful Fire place, Walk-in Closet and nice balcony off the Master. Recreational amenities offered within the community include Park, Pool, and Basketball Court. This house is Centrally located in a Great location in Colton just minuets away from 10 freeway, schools, Shopping center.
Last Agent to Sell the Property
RHS REAL ESTATE License #01296496 Listed on: 06/11/2015
Home Details
Home Type
- Single Family
Est. Annual Taxes
- $4,775
Year Built
- Built in 1988
Lot Details
- 6,500 Sq Ft Lot
- Cul-De-Sac
- Front Yard Sprinklers
- Garden
HOA Fees
- $120 Monthly HOA Fees
Parking
- 2 Car Attached Garage
- Parking Available
- Automatic Gate
Interior Spaces
- 1,540 Sq Ft Home
- Gas Fireplace
- Living Room with Fireplace
Kitchen
- Breakfast Bar
- Granite Countertops
Flooring
- Carpet
- Tile
Bedrooms and Bathrooms
- 3 Bedrooms
- Fireplace in Primary Bedroom
- All Upper Level Bedrooms
Outdoor Features
- Private Pool
- Balcony
Utilities
- Central Air
Listing and Financial Details
- Tax Lot 18
- Tax Tract Number 11103
- Assessor Parcel Number 0250352180000
Community Details
Recreation
- Community Pool
Additional Features
- Card or Code Access
Ownership History
Purchase Details
Home Financials for this Owner
Home Financials are based on the most recent Mortgage that was taken out on this home.Purchase Details
Home Financials for this Owner
Home Financials are based on the most recent Mortgage that was taken out on this home.Purchase Details
Home Financials for this Owner
Home Financials are based on the most recent Mortgage that was taken out on this home.Purchase Details
Similar Home in Colton, CA
Home Values in the Area
Average Home Value in this Area
Purchase History
| Date | Type | Sale Price | Title Company |
|---|---|---|---|
| Warranty Deed | $365,000 | Orange Coast Title Company | |
| Grant Deed | $255,000 | Orange Coast Title Co Socal | |
| Grant Deed | $160,000 | Lsi Title Company | |
| Trustee Deed | $145,000 | California Title Company |
Mortgage History
| Date | Status | Loan Amount | Loan Type |
|---|---|---|---|
| Open | $354,940 | New Conventional | |
| Closed | $358,290 | FHA | |
| Previous Owner | $204,000 | New Conventional | |
| Previous Owner | $181,000 | New Conventional | |
| Previous Owner | $157,102 | FHA | |
| Previous Owner | $286,000 | Unknown | |
| Previous Owner | $224,000 | Fannie Mae Freddie Mac | |
| Previous Owner | $127,900 | Unknown | |
| Previous Owner | $20,000 | Credit Line Revolving |
Property History
| Date | Event | Price | Change | Sq Ft Price |
|---|---|---|---|---|
| 11/26/2019 11/26/19 | Sold | $364,900 | 0.0% | $237 / Sq Ft |
| 10/22/2019 10/22/19 | Pending | -- | -- | -- |
| 09/30/2019 09/30/19 | Price Changed | $364,900 | -2.7% | $237 / Sq Ft |
| 09/19/2019 09/19/19 | Price Changed | $374,900 | -1.1% | $243 / Sq Ft |
| 09/01/2019 09/01/19 | For Sale | $379,000 | +48.6% | $246 / Sq Ft |
| 07/31/2015 07/31/15 | Sold | $255,000 | 0.0% | $166 / Sq Ft |
| 06/12/2015 06/12/15 | Pending | -- | -- | -- |
| 06/11/2015 06/11/15 | For Sale | $255,000 | +59.4% | $166 / Sq Ft |
| 07/06/2012 07/06/12 | Sold | $160,000 | +6.7% | $104 / Sq Ft |
| 05/24/2012 05/24/12 | Pending | -- | -- | -- |
| 05/15/2012 05/15/12 | For Sale | $149,900 | -- | $97 / Sq Ft |
Tax History Compared to Growth
Tax History
| Year | Tax Paid | Tax Assessment Tax Assessment Total Assessment is a certain percentage of the fair market value that is determined by local assessors to be the total taxable value of land and additions on the property. | Land | Improvement |
|---|---|---|---|---|
| 2025 | $4,775 | $399,071 | $99,767 | $299,304 |
| 2024 | $4,775 | $391,246 | $97,811 | $293,435 |
| 2023 | $5,096 | $383,574 | $95,893 | $287,681 |
| 2022 | $4,729 | $376,053 | $94,013 | $282,040 |
| 2021 | $4,698 | $368,680 | $92,170 | $276,510 |
| 2020 | $4,730 | $364,900 | $91,225 | $273,675 |
| 2019 | $3,503 | $270,608 | $95,509 | $175,099 |
| 2018 | $3,400 | $265,302 | $93,636 | $171,666 |
| 2017 | $3,374 | $260,100 | $91,800 | $168,300 |
| 2016 | $3,336 | $255,000 | $90,000 | $165,000 |
| 2015 | $2,105 | $163,937 | $46,107 | $117,830 |
| 2014 | $1,978 | $160,726 | $45,204 | $115,522 |
Agents Affiliated with this Home
-
ANGELA RAMOS
A
Seller's Agent in 2019
ANGELA RAMOS
RHS REAL ESTATE
(909) 980-4585
11 Total Sales
-
PABLO MEDINA
P
Buyer's Agent in 2019
PABLO MEDINA
CHAMPIONS REAL ESTATE
(909) 949-0605
21 Total Sales
-
L
Seller's Agent in 2012
Lonni Granlund
TITAN REAL ESTATE GROUP
Map
Source: California Regional Multiple Listing Service (CRMLS)
MLS Number: CV15126744
APN: 0250-352-18
- 1186 Runaway Cir
- 1137 Express Cir
- 1150 Express Cir
- 1640 Bent Rail Cir
- 1822 W Westwind St
- 1580 Poema Dr
- 1915 W Quartermaster St
- 1399 Coral Tree Rd
- 875 S Rexford St
- 2038 Mesquite Ln
- 873 S Pine Ave
- 2025 Juniper Ln
- 851 S Acacia Ave
- 1165 W Olive St
- 2110 Lavender Ln
- 446 E Fromer St
- 2002 Juniper Ln
- 941 S Sycamore Ave
- 1025 Sur Riverside Ave Unit 26
- 571 E Alru St
