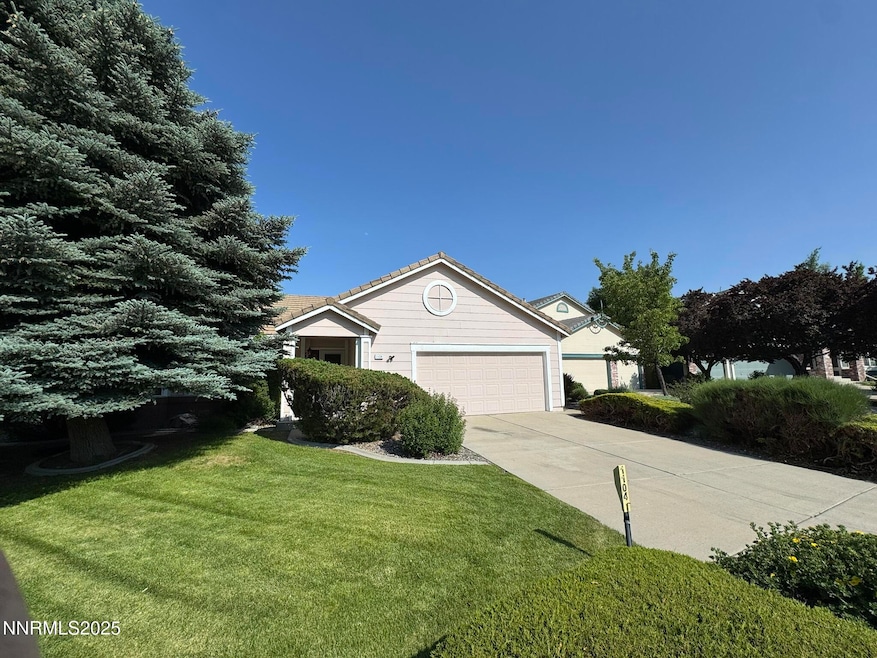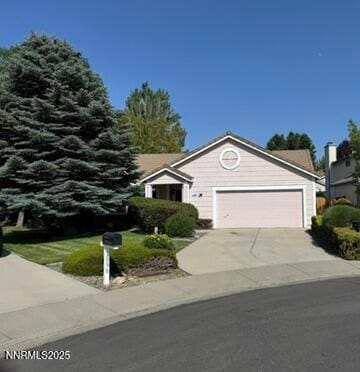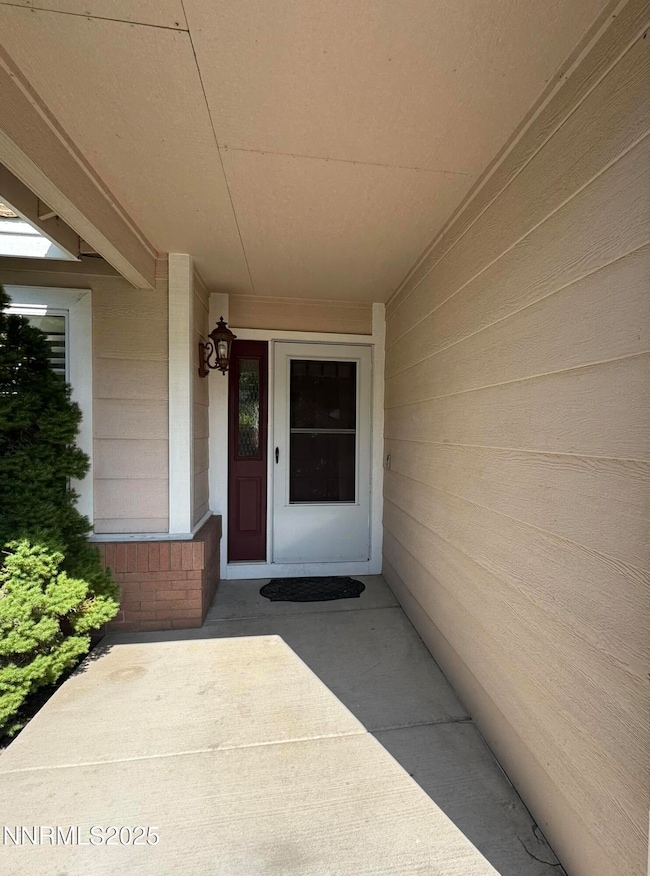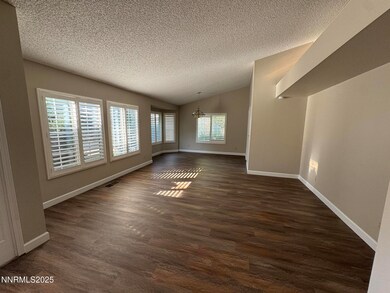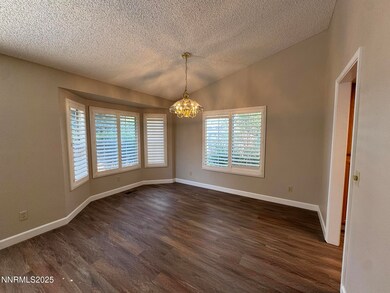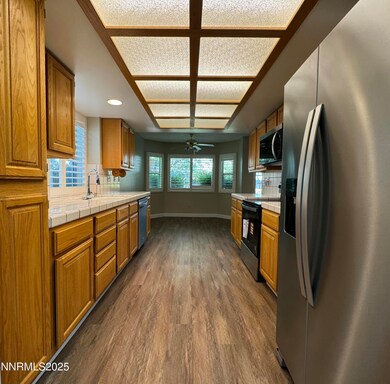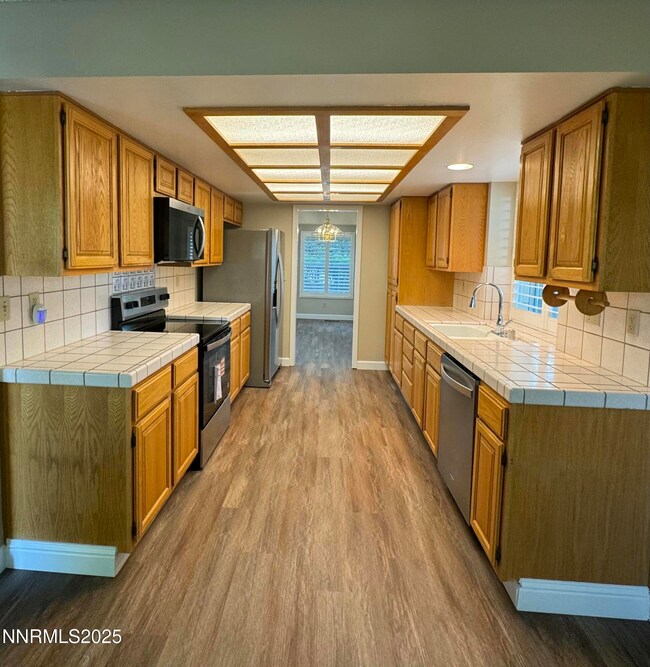
1104 Ryegrass Ct Reno, NV 89509
Mayberry NeighborhoodEstimated payment $4,310/month
Highlights
- Popular Property
- Covered Deck
- Breakfast Area or Nook
- Roy Gomm Elementary School Rated A-
- High Ceiling
- Cul-De-Sac
About This Home
Discover your ideal home in Southwest Reno! Move in ready with many upgrades, single level and nestled in a quiet cul-de-sac within one of the area's most desirable neighborhoods. This well maintained home boasts fresh interior paint, new waterproof luxury vinyl flooring throughout with new baseboards. Plantation shutters are also throughout the home and there is a wood burning fireplace in the family room. The kitchen has brand new appliances that have never been used. The manicured and mature landscaping of the grounds provides a private retreat for relaxation or hosting gatherings with a freshly painted deck with access from the family room and the bathroom.
Close to lush parks, scenic trails along with easy access to Reno's pristine Truckee River, there are endless opportunities for outdoor recreation. Providing quick access to premier dining, shopping and entertainment this home offers the best of both worlds. With close proximity to some of Reno's most requested schools don't miss this rare opportunity to buy in this neighborhood.
Home Details
Home Type
- Single Family
Est. Annual Taxes
- $3,275
Year Built
- Built in 1991
Lot Details
- 6,882 Sq Ft Lot
- Cul-De-Sac
- Back Yard Fenced
- Level Lot
- Front and Back Yard Sprinklers
- Sprinklers on Timer
- Property is zoned PD
HOA Fees
Parking
- 2 Car Attached Garage
- Parking Storage or Cabinetry
- Garage Door Opener
Home Design
- Tile Roof
- Wood Siding
- Concrete Block And Stucco Construction
- Stick Built Home
Interior Spaces
- 1,811 Sq Ft Home
- 1-Story Property
- High Ceiling
- Gas Log Fireplace
- Double Pane Windows
- Plantation Shutters
- Family Room with Fireplace
- Combination Dining and Living Room
- Luxury Vinyl Tile Flooring
- Crawl Space
- Attic Access Panel
- Fire and Smoke Detector
Kitchen
- Breakfast Area or Nook
- Electric Range
- Microwave
- Dishwasher
- Smart Appliances
- ENERGY STAR Qualified Appliances
- Disposal
Bedrooms and Bathrooms
- 3 Bedrooms
- 2 Full Bathrooms
- Dual Sinks
- Primary Bathroom includes a Walk-In Shower
- Garden Bath
Laundry
- Laundry Room
- Dryer
- Washer
- Laundry Cabinets
Accessible Home Design
- No Interior Steps
Outdoor Features
- Covered Deck
- Rain Gutters
Schools
- Gomm Elementary School
- Swope Middle School
- Reno High School
Utilities
- Central Air
- Heating System Uses Natural Gas
- Natural Gas Connected
- Gas Water Heater
- Internet Available
- Phone Available
- Cable TV Available
Community Details
- $200 HOA Transfer Fee
- Caughlin Ranch HOA, Phone Number (775) 746-1499
- Reno Community
- Mayberry Meadows 4B Subdivision
- The community has rules related to covenants, conditions, and restrictions
Listing and Financial Details
- Assessor Parcel Number 009-683-15
Map
Home Values in the Area
Average Home Value in this Area
Tax History
| Year | Tax Paid | Tax Assessment Tax Assessment Total Assessment is a certain percentage of the fair market value that is determined by local assessors to be the total taxable value of land and additions on the property. | Land | Improvement |
|---|---|---|---|---|
| 2025 | $3,275 | $122,717 | $53,620 | $69,097 |
| 2024 | $3,186 | $121,507 | $51,310 | $70,197 |
| 2023 | $2,308 | $118,626 | $51,660 | $66,966 |
| 2022 | $3,098 | $97,921 | $41,685 | $56,236 |
| 2021 | $2,967 | $87,630 | $32,305 | $55,325 |
| 2020 | $2,877 | $88,495 | $32,725 | $55,770 |
| 2019 | $3,730 | $84,085 | $29,890 | $54,195 |
| 2018 | $3,683 | $76,754 | $23,625 | $53,129 |
| 2017 | $3,581 | $75,327 | $21,840 | $53,487 |
| 2016 | $3,516 | $74,722 | $19,705 | $55,017 |
| 2015 | $2,564 | $72,689 | $17,500 | $55,189 |
| 2014 | $2,486 | $68,592 | $14,630 | $53,962 |
| 2013 | -- | $65,757 | $13,545 | $52,212 |
Property History
| Date | Event | Price | Change | Sq Ft Price |
|---|---|---|---|---|
| 07/18/2025 07/18/25 | For Sale | $695,000 | 0.0% | $384 / Sq Ft |
| 07/15/2025 07/15/25 | Off Market | $695,000 | -- | -- |
| 07/08/2025 07/08/25 | Price Changed | $695,000 | -2.1% | $384 / Sq Ft |
| 06/05/2025 06/05/25 | For Sale | $710,000 | -- | $392 / Sq Ft |
Purchase History
| Date | Type | Sale Price | Title Company |
|---|---|---|---|
| Deed | -- | None Listed On Document | |
| Interfamily Deed Transfer | -- | Western Title Company | |
| Bargain Sale Deed | $315,000 | Stewart Title Reno | |
| Interfamily Deed Transfer | -- | Stewart Title Reno | |
| Interfamily Deed Transfer | -- | Stewart Title Reno | |
| Interfamily Deed Transfer | $249,500 | None Available | |
| Interfamily Deed Transfer | -- | -- | |
| Grant Deed | $187,500 | Stewart Title |
Mortgage History
| Date | Status | Loan Amount | Loan Type |
|---|---|---|---|
| Previous Owner | $159,600 | New Conventional | |
| Previous Owner | $165,000 | Purchase Money Mortgage |
Similar Homes in the area
Source: Northern Nevada Regional MLS
MLS Number: 250050938
APN: 009-683-15
- 3169 Oakshire Ct Unit 9
- 3225 Browns Creek Ct Unit 3
- 3340 Blackstone Ct
- 3348 Current Ct
- 4090 Goodsell Ln
- 4060 Goodsell Ln
- 4000 Goodsell Ln
- 3882 Streamside Ct
- 3495 W Plumb Ln
- 1905 Von Way
- 609 Caughlin Glen
- 4030 Willowsprings Dr
- 940 Skyway Dr
- 4530 Stonegate Ln Unit 2
- 3510 W Plumb Ln
- 1840 Allen St
- 709 Caughlin Glen
- 2875 Idlewild Dr Unit 5
- 2875 Idlewild Dr Unit 75
- 4175 Falling Water Dr
- 4275 W 4th St
- 1555 Sky Valley Dr
- 2855 Idlewild Dr Unit 226
- 1550 Sky Valley Dr
- 4775 Summit Ridge Dr
- 275 Mark Jeffrey
- 1530 Allen St
- 150 Rissone Ln
- 1100 Solitude Trail
- 1490 Foster Dr
- 5200 Summit Ridge Dr
- 4438 Highplains Dr
- 1675 Sky Mountain Dr
- 2500 Dickerson Rd
- 1300 Clough Rd
- 1850 Idlewild Dr
- 1295 Grand Summit Dr
- 3245 Marthiam Ave
- 2830 Judith Ln
- 1467 Bluewood Dr
