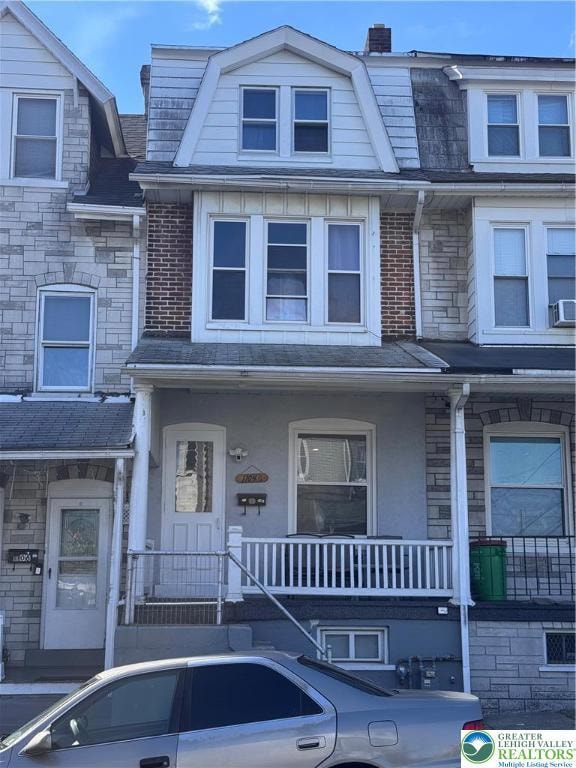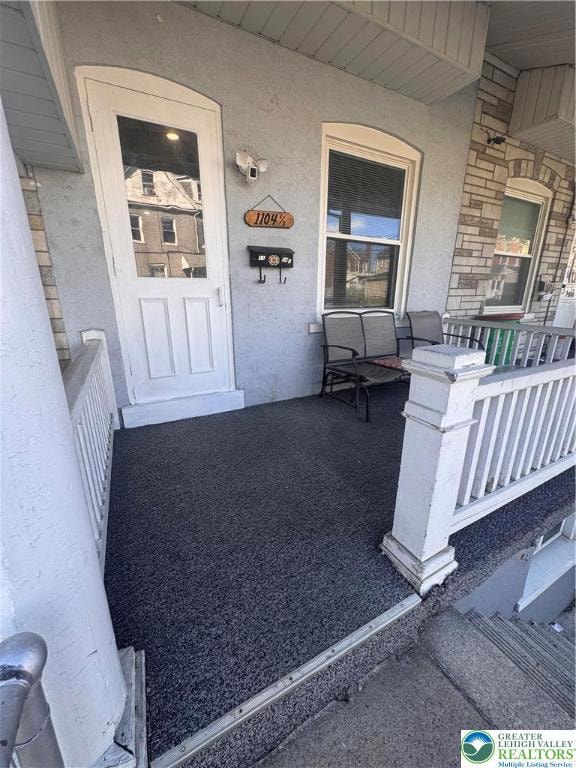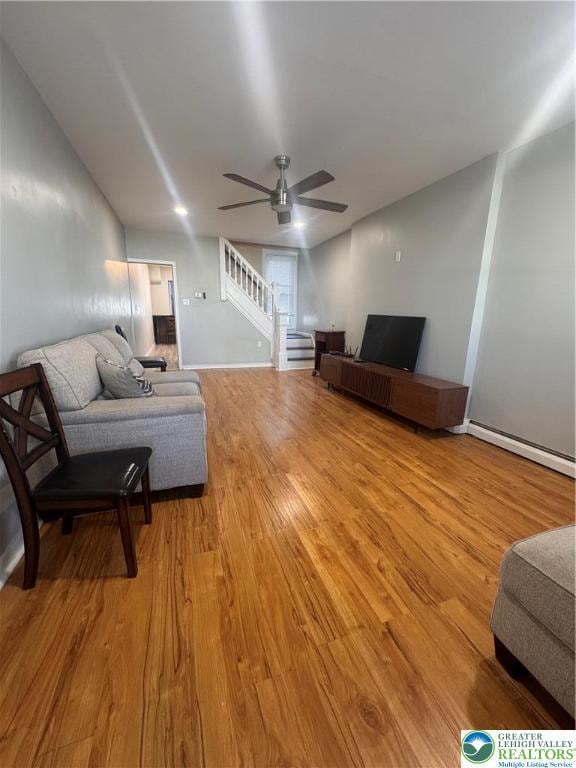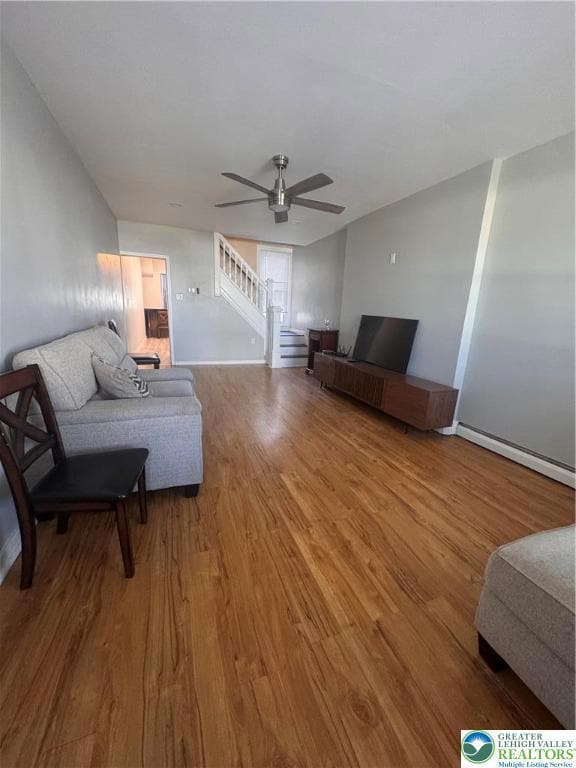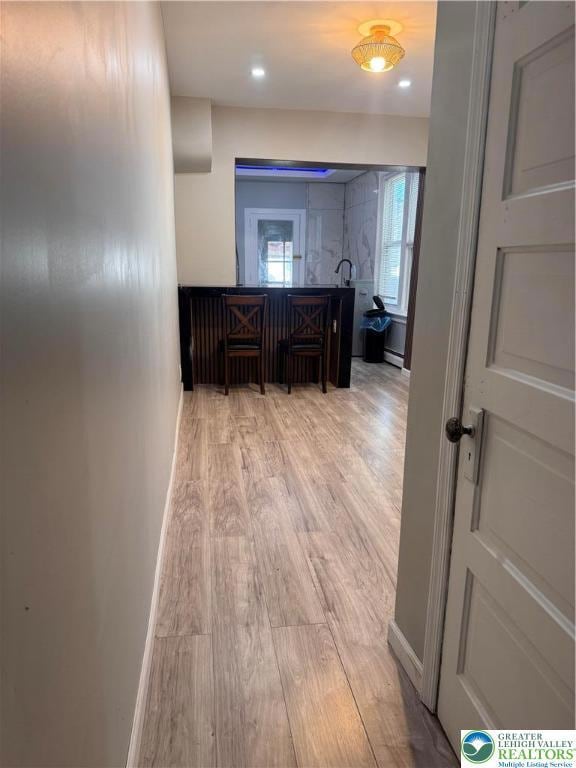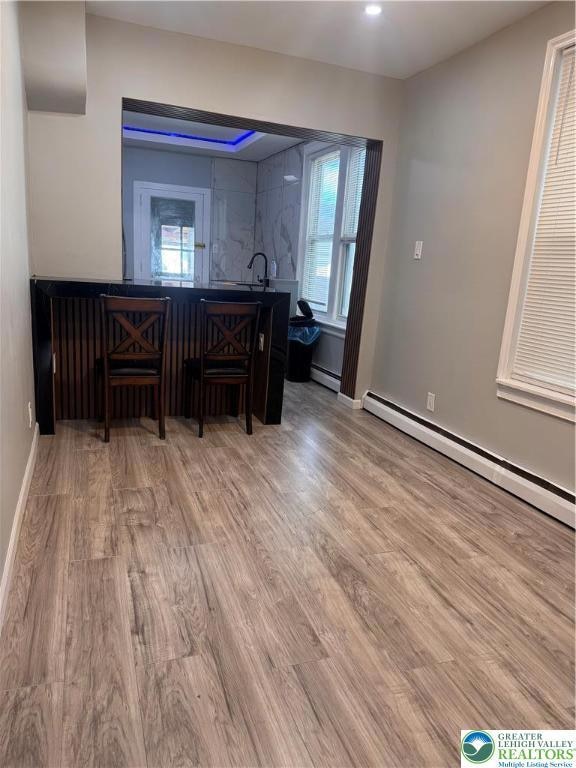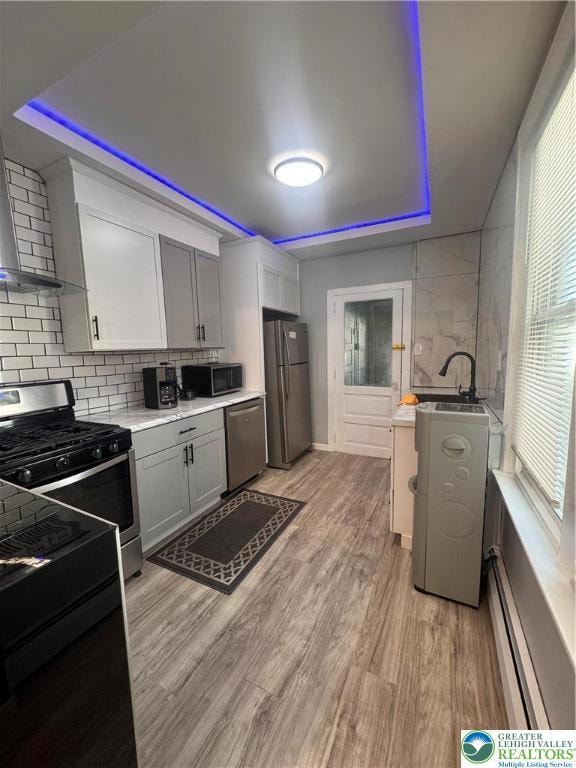1104 S 7th St Allentown, PA 18103
Southside NeighborhoodEstimated payment $1,603/month
Highlights
- 1 Car Detached Garage
- Stacked Washer and Dryer
- Heating Available
- Brick or Stone Mason
About This Home
Stunning 5-bedroom row home with modern amenities and spacious living area, perfect for families or roommates. Modern kitchen with sleek gray cabinets, stainless steel appliances, and stylish blue LED ceiling accents. Efficient layout includes a washer/dryer combo near the window for maximized space. Perfect blend of functionality and contemporary design!
Listing Agent
United RealEstate Strive212 LV License #RS300287 Listed on: 10/17/2025
Townhouse Details
Home Type
- Townhome
Est. Annual Taxes
- $3,449
Year Built
- Built in 1905
Parking
- 1 Car Detached Garage
Home Design
- Brick or Stone Mason
Interior Spaces
- 1,634 Sq Ft Home
- 3-Story Property
- Basement Fills Entire Space Under The House
- Stacked Washer and Dryer
Bedrooms and Bathrooms
- 5 Bedrooms
Additional Features
- 2,026 Sq Ft Lot
- Heating Available
Map
Home Values in the Area
Average Home Value in this Area
Tax History
| Year | Tax Paid | Tax Assessment Tax Assessment Total Assessment is a certain percentage of the fair market value that is determined by local assessors to be the total taxable value of land and additions on the property. | Land | Improvement |
|---|---|---|---|---|
| 2025 | $3,128 | $95,800 | $8,900 | $86,900 |
| 2024 | $3,128 | $95,800 | $8,900 | $86,900 |
| 2023 | $3,128 | $95,800 | $8,900 | $86,900 |
| 2022 | $3,019 | $95,800 | $86,900 | $8,900 |
| 2021 | $2,959 | $95,800 | $8,900 | $86,900 |
| 2020 | $2,882 | $95,800 | $8,900 | $86,900 |
| 2019 | $2,835 | $95,800 | $8,900 | $86,900 |
| 2018 | $2,644 | $95,800 | $8,900 | $86,900 |
| 2017 | $2,577 | $95,800 | $8,900 | $86,900 |
| 2016 | -- | $95,800 | $8,900 | $86,900 |
| 2015 | -- | $95,800 | $8,900 | $86,900 |
| 2014 | -- | $95,800 | $8,900 | $86,900 |
Property History
| Date | Event | Price | List to Sale | Price per Sq Ft | Prior Sale |
|---|---|---|---|---|---|
| 10/17/2025 10/17/25 | For Sale | $250,000 | +100.0% | $153 / Sq Ft | |
| 12/19/2018 12/19/18 | Sold | $125,000 | +1.7% | $90 / Sq Ft | View Prior Sale |
| 10/22/2018 10/22/18 | Pending | -- | -- | -- | |
| 10/14/2018 10/14/18 | Price Changed | $122,900 | -5.4% | $88 / Sq Ft | |
| 09/18/2018 09/18/18 | For Sale | $129,900 | +46.0% | $93 / Sq Ft | |
| 03/27/2015 03/27/15 | Sold | $89,000 | 0.0% | $64 / Sq Ft | View Prior Sale |
| 02/25/2015 02/25/15 | Pending | -- | -- | -- | |
| 09/09/2014 09/09/14 | For Sale | $89,000 | +32.8% | $64 / Sq Ft | |
| 05/30/2014 05/30/14 | Sold | $67,000 | +3.1% | $41 / Sq Ft | View Prior Sale |
| 04/09/2014 04/09/14 | Pending | -- | -- | -- | |
| 02/28/2014 02/28/14 | For Sale | $65,000 | -- | $40 / Sq Ft |
Purchase History
| Date | Type | Sale Price | Title Company |
|---|---|---|---|
| Deed | $125,000 | None Available | |
| Interfamily Deed Transfer | -- | None Available | |
| Deed | $89,000 | None Available | |
| Deed | $55,000 | -- |
Mortgage History
| Date | Status | Loan Amount | Loan Type |
|---|---|---|---|
| Open | $122,735 | FHA | |
| Previous Owner | $87,387 | FHA |
Source: Greater Lehigh Valley REALTORS®
MLS Number: 766625
APN: 640626800018-1
- 617 W Cumberland St
- 712 St John St
- 608 Saint John St
- 624 Cleveland St
- 2212 S Melrose St
- 734 S 8th St
- 702 S 8th St
- 516 Harrison St
- 1009 S 4th St Unit 1013
- 1009 Lehigh St
- 606 S 5th St
- 1113 S Howard St
- 907 S 4th St
- 829 S 10th St
- 1042 Lehigh St Unit 1044
- 430 Auburn St
- 730 S 11th St
- 218 Priscilla St
- 1831 S Church St
- 909 Genesee St
- 909 S Hall St
- 820 W Susquehanna St Unit 8
- 753 Saint John St Unit 2
- 517 Cleveland St Unit 2
- 542 Harrison St
- 1232 S 9th St Unit Rear
- 701 Harrison St
- 820 W Tioga St
- 750 Blue Heron Dr
- 754 Blue Heron Dr
- 752 Blue Heron Dr
- 746 Blue Heron Dr
- 744 Blue Heron Dr
- 742 Blue Heron Dr
- 835 S 4th St Unit 7
- 375 Auburn St
- 931 S Filmore St
- 1216 W Cumberland St
- 901 S Jefferson St
- 30 E Wyoming St Unit 4
