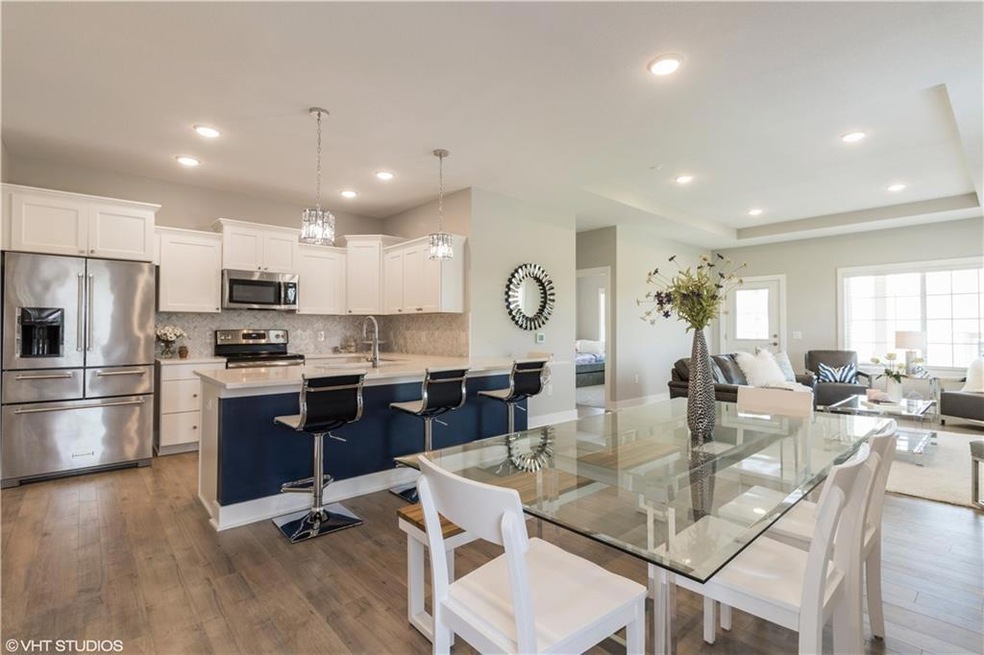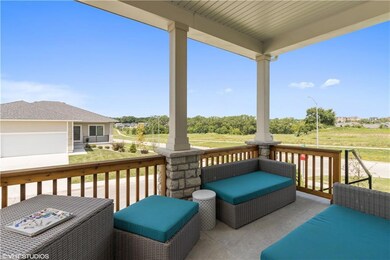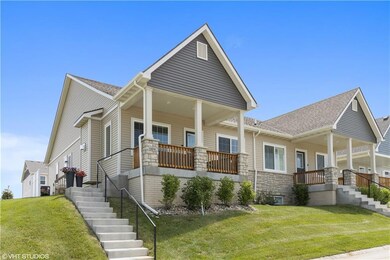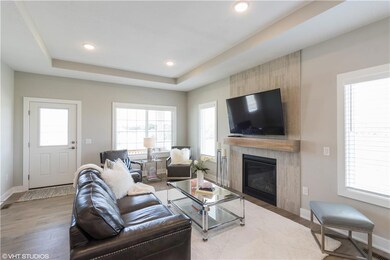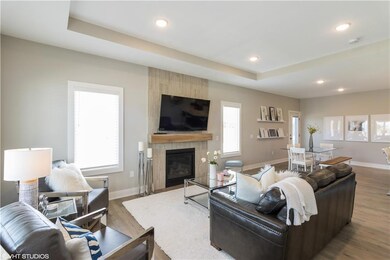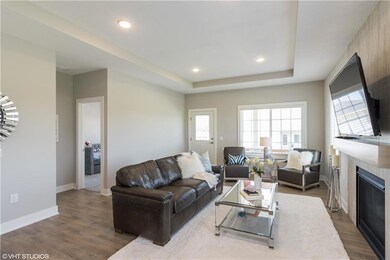
1104 S Atticus St West Des Moines, IA 50266
Estimated Value: $356,602 - $394,000
Highlights
- Ranch Style House
- Wood Flooring
- Recreation Facilities
- Woodland Hills Elementary Rated A-
- Community Pool
- Covered patio or porch
About This Home
As of October 2020Truly better than new townhome! This move in ready and upgraded throughout home offers the best of all worlds including location, finishes, layout, and incredible views. Features of the home include: Over 2100 square feet of finished living area, 3 large bedrooms, 3 bathrooms, large covered front porch, two stall garage, open kitchen with stainless appliances and pantry, hardwood flooring, gas fireplace, main level laundry room, fully finished lower level with workout area, updated light fixtures, and neutral paint throughout. This HOA offers low monthly dues and access to a pool and pickleball court among other things. Very easy to show and flexible possession is available. Please call an agent today for a private tour or more information about this home. The location is hard to beat today and only going to get better as Grand Prairie and Grand Ave. continue to be developed, just minutes to the interstate in both directions and close to Jordan Creek today!
Townhouse Details
Home Type
- Townhome
Est. Annual Taxes
- $2,354
Year Built
- Built in 2018
Lot Details
- 4,792 Sq Ft Lot
- Cul-De-Sac
- Irrigation
HOA Fees
- $175 Monthly HOA Fees
Home Design
- Ranch Style House
- Asphalt Shingled Roof
- Stone Siding
- Vinyl Siding
Interior Spaces
- 1,311 Sq Ft Home
- Gas Log Fireplace
- Family Room Downstairs
- Dining Area
- Finished Basement
Kitchen
- Eat-In Kitchen
- Stove
- Microwave
- Dishwasher
Flooring
- Wood
- Carpet
- Tile
Bedrooms and Bathrooms
- 3 Bedrooms | 2 Main Level Bedrooms
Laundry
- Laundry on main level
- Dryer
- Washer
Home Security
Parking
- 2 Car Attached Garage
- Driveway
Outdoor Features
- Covered patio or porch
Utilities
- Forced Air Heating and Cooling System
- Cable TV Available
Listing and Financial Details
- Assessor Parcel Number 1622228013
Community Details
Overview
- Hubbell Community Management Association
Recreation
- Recreation Facilities
- Community Pool
- Snow Removal
Security
- Fire and Smoke Detector
Ownership History
Purchase Details
Home Financials for this Owner
Home Financials are based on the most recent Mortgage that was taken out on this home.Purchase Details
Home Financials for this Owner
Home Financials are based on the most recent Mortgage that was taken out on this home.Similar Homes in the area
Home Values in the Area
Average Home Value in this Area
Purchase History
| Date | Buyer | Sale Price | Title Company |
|---|---|---|---|
| Pfannkuch Angela J | $294,000 | None Available | |
| Fox Heather A | $280,000 | None Available |
Mortgage History
| Date | Status | Borrower | Loan Amount |
|---|---|---|---|
| Open | Pfannkuch Angela J | $264,600 | |
| Closed | Pfannkuch Angela J | $264,600 | |
| Previous Owner | Fox Heather A | $251,910 | |
| Previous Owner | Fox Heather A | $27,990 |
Property History
| Date | Event | Price | Change | Sq Ft Price |
|---|---|---|---|---|
| 10/01/2020 10/01/20 | Sold | $294,000 | -1.2% | $224 / Sq Ft |
| 10/01/2020 10/01/20 | Pending | -- | -- | -- |
| 07/18/2020 07/18/20 | For Sale | $297,500 | +6.3% | $227 / Sq Ft |
| 05/10/2019 05/10/19 | Sold | $279,900 | 0.0% | $214 / Sq Ft |
| 04/10/2019 04/10/19 | Pending | -- | -- | -- |
| 10/01/2018 10/01/18 | For Sale | $279,900 | -- | $214 / Sq Ft |
Tax History Compared to Growth
Tax History
| Year | Tax Paid | Tax Assessment Tax Assessment Total Assessment is a certain percentage of the fair market value that is determined by local assessors to be the total taxable value of land and additions on the property. | Land | Improvement |
|---|---|---|---|---|
| 2023 | $5,350 | $323,700 | $60,000 | $263,700 |
| 2022 | $5,160 | $294,590 | $60,000 | $234,590 |
| 2021 | $5,160 | $287,800 | $60,000 | $227,800 |
| 2020 | $2,152 | $279,670 | $60,000 | $219,670 |
| 2019 | $10 | $121,420 | $60,000 | $61,420 |
| 2018 | $10 | $460 | $460 | $0 |
| 2017 | $0 | $460 | $460 | $0 |
Agents Affiliated with this Home
-
Cy Phillips

Seller's Agent in 2020
Cy Phillips
Space Simply
(515) 423-0899
108 in this area
602 Total Sales
-
Stephanie Wright

Buyer's Agent in 2020
Stephanie Wright
RE/MAX
(515) 202-6150
95 in this area
234 Total Sales
-
Debra McGhee

Seller's Agent in 2019
Debra McGhee
Iowa Realty Mills Crossing
(515) 360-3652
62 in this area
115 Total Sales
-
Paul Barnes

Seller Co-Listing Agent in 2019
Paul Barnes
Iowa Realty Mills Crossing
(515) 577-7285
60 in this area
107 Total Sales
-
Jermaine Parkey

Buyer's Agent in 2019
Jermaine Parkey
RE/MAX
4 in this area
58 Total Sales
Map
Source: Des Moines Area Association of REALTORS®
MLS Number: 610110
APN: 16-22-228-013
- 1122 S Radley
- 1149 S Atticus St
- 1278 S Radley St
- 1228 S Atticus St
- 1195 S 91st St
- 9024 Calpurnia Dr
- 9131 Greenway Dr
- 1216 S 92nd St
- 1230 S 92nd St
- 9078 Mockingbird Dr
- 1221 S 92nd St
- 9042 Mockingbird Dr
- 1258 S 92nd St
- 9020 Mockingbird Dr
- 9115 Jamison Dr
- 1410 S 91st St
- 1404 S 91st St
- 1485 S 91st St
- 1428 S 91st St
- 1416 S 91st St
- 1104 S Atticus St
- 1110 S Atticus St
- 1116 S Atticus St
- 1107 S Atticus St
- 1107 S 91st St
- 1109 S 91st St
- 1111 S 91st St
- 1115 S Atticus St
- 1128 S Atticus St
- 1113 S 91st St
- 1125 S Atticus St
- 1134 S Atticus St
- 1135 S 91st St
- 1131 S Atticus St
- 1139 S 91st St
- 1146 S Atticus St
- 1137 S Atticus St
- 1147 S 91st St
- 9079 Jean Louise Dr
- 1152 S Atticus St
