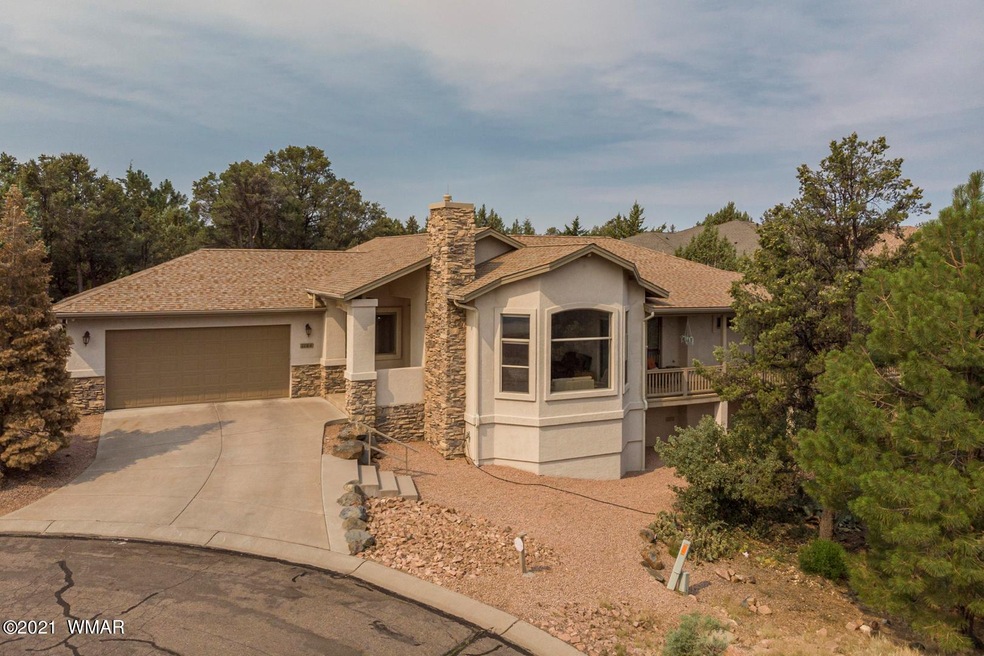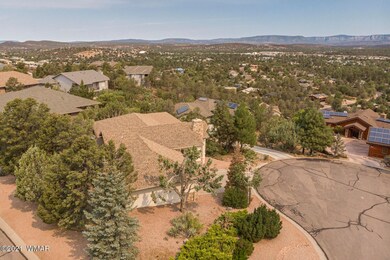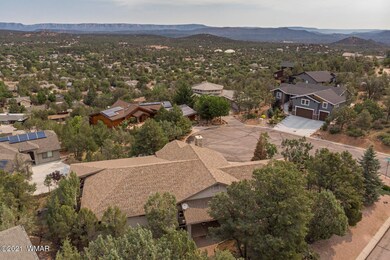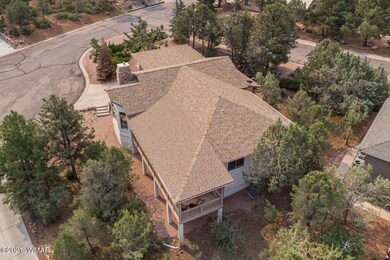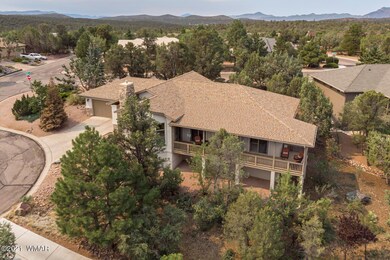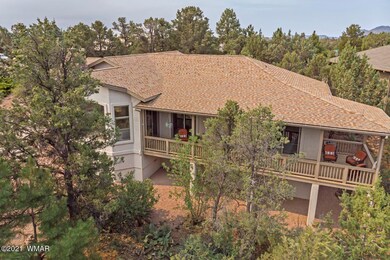
1104 S Deer Born Cir Payson, AZ 85541
Estimated Value: $652,548 - $698,000
Highlights
- Panoramic View
- Covered Deck
- Cul-De-Sac
- Pine Trees
- Vaulted Ceiling
- Eat-In Kitchen
About This Home
As of July 2021Stunning Mountain Views is what you will see from the moment you walk inside your new home. This beautiful single-story home has chalet style windows, an attractive fireplace, access to the large, covered deck plus it flows into the kitchen making this home a wonderful place to gather with family and friends. Allow the ''Chef'' in you to be creative in this eat-in kitchen which not only offers ample counterspace and cabinets but also a big walk-in pantry. Off the kitchen is a separate room which would be great for an office or hobby room. All three bedrooms are very large in size. The master suite has access to the large, covered deck where you can enjoy the tranquility and breathtaking views. The bathroom has his and her sinks plus a sizable walk-in closet The 2-car garage has cabinets and counters giving you enough space for a workshop area plus plenty of room to park your vehicles. This entire home is handicapped/wheelchair accessible. This home is also located in a cul-de-sac for the added privacy that you deserve. Exquisite Views and Tranquility...what more could you ask for?
Last Agent to Sell the Property
Realty Executives AZ Territory - Payson License #SA577540000 Listed on: 07/14/2021

Last Buyer's Agent
BOARD NON
Aspen Properties, Inc. - Pinetop
Home Details
Home Type
- Single Family
Est. Annual Taxes
- $3,342
Year Built
- Built in 1996
Lot Details
- 0.29 Acre Lot
- Lot Dimensions are 70.75' x 69.35' x 113.02' x 125' x 93.14'
- Cul-De-Sac
- South Facing Home
- Drip System Landscaping
- Sprinkler System
- Pine Trees
HOA Fees
- $3 Monthly HOA Fees
Home Design
- Stem Wall Foundation
- Wood Frame Construction
- Shingle Roof
Interior Spaces
- 2,490 Sq Ft Home
- 1-Story Property
- Vaulted Ceiling
- Double Pane Windows
- Living Room with Fireplace
- Utility Room
- Tile Flooring
- Panoramic Views
Kitchen
- Eat-In Kitchen
- Gas Range
- Dishwasher
- Disposal
Bedrooms and Bathrooms
- 3 Bedrooms
- 2 Bathrooms
Laundry
- Dryer
- Washer
Home Security
- Home Security System
- Fire and Smoke Detector
Parking
- 2 Car Attached Garage
- Garage Door Opener
Accessible Home Design
- Wheelchair Access
Outdoor Features
- Covered Deck
- Rain Gutters
Utilities
- Forced Air Heating and Cooling System
- Tankless Water Heater
- Water Softener
- Phone Available
- Cable TV Available
Listing and Financial Details
- Assessor Parcel Number 304-57-011
Ownership History
Purchase Details
Home Financials for this Owner
Home Financials are based on the most recent Mortgage that was taken out on this home.Purchase Details
Home Financials for this Owner
Home Financials are based on the most recent Mortgage that was taken out on this home.Purchase Details
Similar Homes in Payson, AZ
Home Values in the Area
Average Home Value in this Area
Purchase History
| Date | Buyer | Sale Price | Title Company |
|---|---|---|---|
| Martin Denis | $546,500 | Pioneer Title Agency Inc | |
| Swaby Craig | -- | None Available | |
| Swaby Carrie | $285,000 | Pioneer Title Agency |
Property History
| Date | Event | Price | Change | Sq Ft Price |
|---|---|---|---|---|
| 07/14/2021 07/14/21 | Sold | $546,500 | +0.9% | $219 / Sq Ft |
| 07/14/2021 07/14/21 | Sold | $541,500 | +0.4% | $217 / Sq Ft |
| 06/21/2021 06/21/21 | Pending | -- | -- | -- |
| 06/17/2021 06/17/21 | For Sale | $539,500 | +89.3% | $217 / Sq Ft |
| 09/19/2014 09/19/14 | Sold | $285,000 | -22.8% | $114 / Sq Ft |
| 07/19/2014 07/19/14 | Pending | -- | -- | -- |
| 03/05/2014 03/05/14 | For Sale | $369,000 | -- | $148 / Sq Ft |
Tax History Compared to Growth
Tax History
| Year | Tax Paid | Tax Assessment Tax Assessment Total Assessment is a certain percentage of the fair market value that is determined by local assessors to be the total taxable value of land and additions on the property. | Land | Improvement |
|---|---|---|---|---|
| 2025 | $3,844 | -- | -- | -- |
| 2024 | $3,844 | $57,073 | $6,800 | $50,273 |
| 2023 | $3,844 | $51,670 | $5,893 | $45,777 |
| 2022 | $3,716 | $36,892 | $5,088 | $31,804 |
| 2021 | $3,494 | $36,892 | $5,088 | $31,804 |
| 2020 | $3,342 | $0 | $0 | $0 |
| 2019 | $3,238 | $0 | $0 | $0 |
| 2018 | $3,029 | $0 | $0 | $0 |
| 2017 | $2,819 | $0 | $0 | $0 |
| 2016 | $2,736 | $0 | $0 | $0 |
| 2015 | $2,685 | $0 | $0 | $0 |
Agents Affiliated with this Home
-
Maureen Buchanan

Seller's Agent in 2021
Maureen Buchanan
Realty Executives Arizona Territory
(928) 951-0525
184 Total Sales
-
Kimberly Anderson

Buyer's Agent in 2021
Kimberly Anderson
Realty Executives Arizona Territory
(928) 978-3913
277 Total Sales
-
B
Buyer's Agent in 2021
BOARD NON
Aspen Properties, Inc. - Pinetop
-
N
Buyer's Agent in 2021
Non Board
Non-Board Office
-
Emily DePugh
E
Seller's Agent in 2014
Emily DePugh
COLDWELL BANKER BISHOP REALTY - PAYSON
(928) 474-2216
72 Total Sales
-
W
Buyer's Agent in 2014
Will Dietz
SOUTHWEST MOUNTAIN REALTY, LLC
Map
Source: White Mountain Association of REALTORS®
MLS Number: 236057
APN: 304-57-011
- 605 E Coronado Way Unit 2
- 601 E Phoenix St
- 1111 S Elk Ridge Dr
- 902 S Santa fe Cir
- 511 E Saguaro Cir Unit 20
- 603 E Reno Ridge Cir
- 505 E Phoenix St
- 1110 S Sequoia Cir
- 1005 S Ponderosa St
- 806 S Santa fe Cir
- 1131 S Sycamore Cir
- 1007 S Mariposa Cir
- 806 E Lone Pine Cir
- 1128 S Sycamore Cir
- 1124 S Sycamore Cir Unit 1
- 1120 S Sycamore Cir
- 1118 S Sycamore Cir
- 701 S Coeur d Alene Ln
- 1008 E Phoenix St
- 1011 S Ash St
- 1104 S Deer Born Cir
- 614 E Elk Ridge Dr
- 1103 S Deer Born Cir
- 1108 S Deer Born Dr
- 1109 S Mountain View Dr
- 1102 S Deer Born Cir
- 1107 S Elk Ridge Point
- 1100 S Deer Born Cir
- 1107 S Deer Born Cir
- 1105 S Elk Ridge Point
- 1110 S Deer Born Dr
- 1110 S Deer Born Cir
- 1111 S Mountain View Dr
- 1101 S Deer Born Cir
- 1103 S Elk Ridge Point Unit 15
- 613 E Elk Ridge Dr
- 1109 S Deer Born Dr
- 1103 S Elk Ridge Point Unit 24
- 1103 S Elk Ridge Point
- 1103 S Elk Ridge
