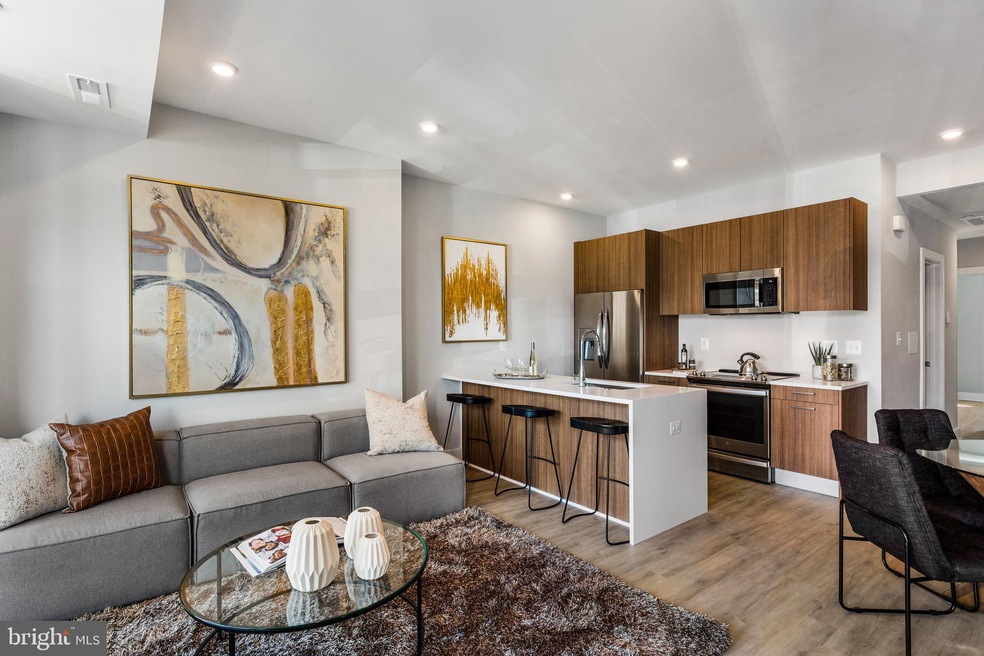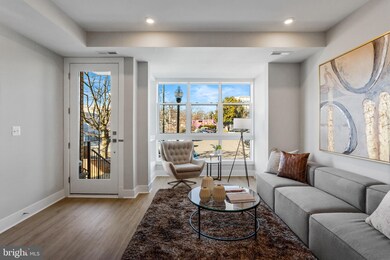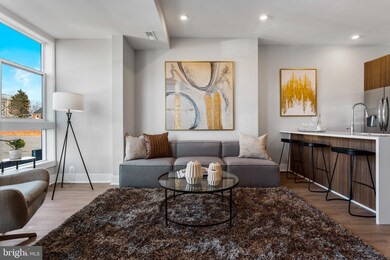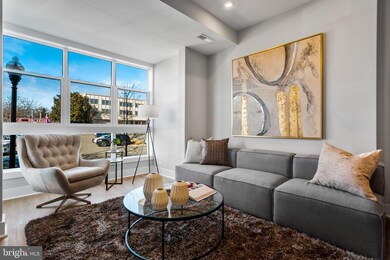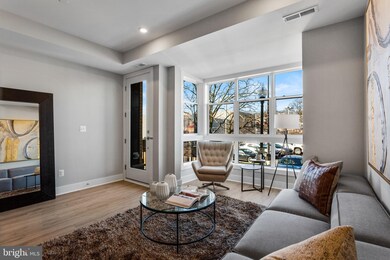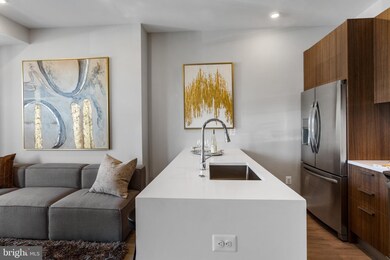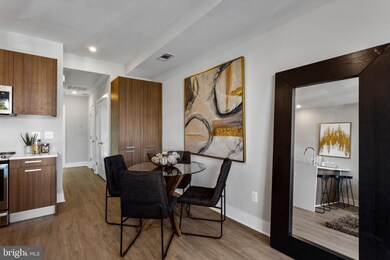
1104 S Highland St Unit 2 Arlington, VA 22204
Douglas Park NeighborhoodHighlights
- New Construction
- Gourmet Kitchen
- Contemporary Architecture
- Thomas Jefferson Middle School Rated A-
- Open Floorplan
- 4-minute walk to Pike Park
About This Home
As of September 2021Nearly a decade in the making, the residences at Axumite Village are worth the wait. Residence #1104#3 features 1 bedrooms, 1 bathrooms spread across 844 square feet. This one bedroom home at Axumite Village cannot be missed. The oversized, single floor layout is perfect for those seeking more space. The living room is flooded with light and the oversized kitchen with quartz countertops and Porcelanosa cabinetry is perfect for those who love to entertain. Large bedrooms and a huge walk-in closet lead out to private outdoor space. The large spa-inspired bathroom featuring Porcelanosa tile work and chrome fixtures is serene. The community features onsite secure bike storage, landscaped walkways and reserved off-street parking (Parking Sold Separately). Axumite Village cannot be missed and in Arlington, we know they will move quickly. PHOTOS ARE OF MODEL UNIT 1118#2.
Townhouse Details
Home Type
- Townhome
Year Built
- Built in 2021 | New Construction
Lot Details
- Property is in excellent condition
HOA Fees
- $214 Monthly HOA Fees
Parking
- Parking Lot
Home Design
- Contemporary Architecture
- Brick Exterior Construction
Interior Spaces
- 844 Sq Ft Home
- Property has 1 Level
- Open Floorplan
- Gourmet Kitchen
Bedrooms and Bathrooms
- 1 Main Level Bedroom
- 1 Full Bathroom
Utilities
- Forced Air Heating and Cooling System
- Electric Water Heater
Community Details
Overview
- Association fees include lawn maintenance
- Built by Axumite Village
Pet Policy
- Pets allowed on a case-by-case basis
Map
Similar Homes in Arlington, VA
Home Values in the Area
Average Home Value in this Area
Property History
| Date | Event | Price | Change | Sq Ft Price |
|---|---|---|---|---|
| 01/08/2025 01/08/25 | Rented | $2,700 | 0.0% | -- |
| 12/11/2024 12/11/24 | For Rent | $2,700 | +1.9% | -- |
| 04/15/2024 04/15/24 | Rented | $2,650 | 0.0% | -- |
| 04/09/2024 04/09/24 | For Rent | $2,650 | 0.0% | -- |
| 09/30/2021 09/30/21 | Sold | $519,900 | +4.0% | $616 / Sq Ft |
| 09/13/2021 09/13/21 | Pending | -- | -- | -- |
| 09/09/2021 09/09/21 | For Sale | $499,900 | -- | $592 / Sq Ft |
Source: Bright MLS
MLS Number: VAAR2005054
- 1108 S Edgewood St
- 3117 14th St S
- 845 S Ivy St
- 841 S Irving St
- 3116 14th St S
- 1141 S Monroe St
- 2626 12th St S
- 2626 12th St S Unit 1
- 829 S Ivy St
- 2615 13th Rd S
- 3512 9th St S
- 919 S Monroe St
- 1400 S Barton St Unit 429
- 2909 16th Rd S Unit B
- 3418 8th St S
- 821 S Monroe St
- 3712 9th St S
- 1303 S Barton St Unit 207
- 2808 16th Rd S Unit 2808A
- 3823 9th Rd S
