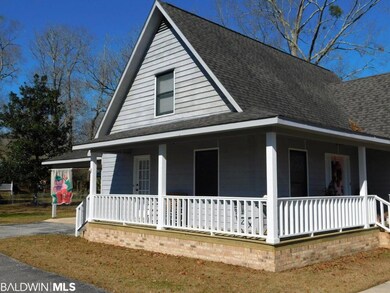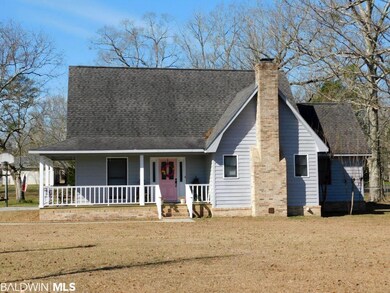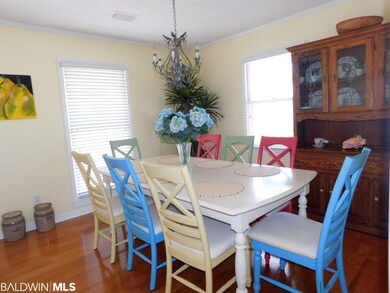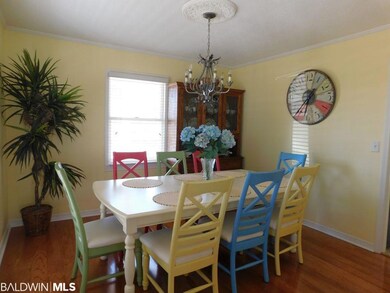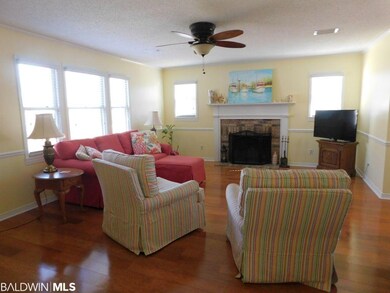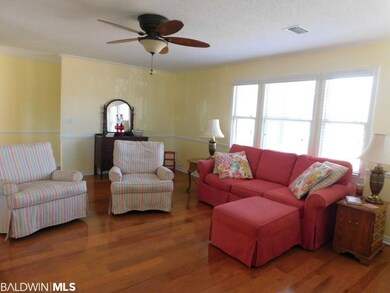
1104 Sneed Dr Atmore, AL 36502
Highlights
- Bonus Room
- Breakfast Area or Nook
- Attached Garage
- Cottage
- Front Porch
- Tile Flooring
About This Home
As of April 2021Charming 2-Story Cottage, Conveniently located and on a quiet, dead-end street. This 1775 square feet, 3bedroom/2bath immaculate home is well designed, recently updated and ready for a new owner!! Upon entering the custom painted front door, the dining room is to the left with the large living room & a wood burning fireplace to the right. The dining room opens into the kitchen & breakfast area, complete with breakfast bar, pantry, & recently updated appliances. Just off the living area is a hallway leading back to the kitchen /breakfast area or to the master bedroom suite with the recently updated ensuite bath . There are two additional bedrooms, a full bathroom, and a bonus room upstairs as well. The attractive wraparound porch, double carport, storage room off carport , and fenced back yard enhance the Great Curb Appeal of this home! A Truly 'Move-In' Ready Home!! Make Your Personal Showing Appointment Today!! ALL DIMENSIONS AND SQ. FOOTAGE ARE APPROXIMATE AND IS THE BUYER'S RESPONSIBILITY TO VERIFY. SELLER REQUIRES 24 HR NOTICE FOR SHOWINGALL SQ. FOOTAGE AND DIMENSIONS ARE APPROXIMATE AND IS THE BUYER'S RESPONSIBILITY TO VERIFY. SELLER NEEDS 24 HR NOTICE FOR SHOWING
Last Buyer's Agent
Thomas Leemon
HomeSmart Sunshine Realty License #137282
Home Details
Home Type
- Single Family
Est. Annual Taxes
- $599
Year Built
- Built in 1987
Lot Details
- 0.56 Acre Lot
- Lot Dimensions are 129x190
- Partially Fenced Property
- Level Lot
- Few Trees
- Property is zoned Within Corp Limits
Home Design
- Cottage
- Pillar, Post or Pier Foundation
- Wood Frame Construction
- Ridge Vents on the Roof
- Composition Roof
- Wood Siding
Interior Spaces
- 1,775 Sq Ft Home
- 2-Story Property
- ENERGY STAR Qualified Ceiling Fan
- Ceiling Fan
- Wood Burning Fireplace
- Living Room with Fireplace
- Dining Room
- Bonus Room
- Utility Room
- Termite Clearance
Kitchen
- Breakfast Area or Nook
- Electric Range
- Microwave
- Dishwasher
Flooring
- Carpet
- Laminate
- Tile
Bedrooms and Bathrooms
- 3 Bedrooms
- En-Suite Primary Bedroom
- En-Suite Bathroom
- 2 Full Bathrooms
Parking
- Attached Garage
- Carport
Outdoor Features
- Front Porch
Utilities
- Heat Pump System
- Electric Water Heater
- Internet Available
- Satellite Dish
Listing and Financial Details
- Assessor Parcel Number 26-08-33-2-001-011.000
Ownership History
Purchase Details
Home Financials for this Owner
Home Financials are based on the most recent Mortgage that was taken out on this home.Purchase Details
Home Financials for this Owner
Home Financials are based on the most recent Mortgage that was taken out on this home.Purchase Details
Similar Homes in Atmore, AL
Home Values in the Area
Average Home Value in this Area
Purchase History
| Date | Type | Sale Price | Title Company |
|---|---|---|---|
| Deed | $194,900 | -- | |
| Warranty Deed | $125,000 | -- | |
| Warranty Deed | -- | -- |
Mortgage History
| Date | Status | Loan Amount | Loan Type |
|---|---|---|---|
| Previous Owner | $118,750 | No Value Available |
Property History
| Date | Event | Price | Change | Sq Ft Price |
|---|---|---|---|---|
| 04/15/2021 04/15/21 | Sold | $194,900 | 0.0% | $110 / Sq Ft |
| 03/17/2021 03/17/21 | Pending | -- | -- | -- |
| 02/12/2021 02/12/21 | For Sale | $194,900 | +55.9% | $110 / Sq Ft |
| 10/29/2013 10/29/13 | Sold | $125,000 | -16.6% | $70 / Sq Ft |
| 09/26/2013 09/26/13 | Pending | -- | -- | -- |
| 05/17/2013 05/17/13 | For Sale | $149,900 | -- | $84 / Sq Ft |
Tax History Compared to Growth
Tax History
| Year | Tax Paid | Tax Assessment Tax Assessment Total Assessment is a certain percentage of the fair market value that is determined by local assessors to be the total taxable value of land and additions on the property. | Land | Improvement |
|---|---|---|---|---|
| 2024 | $1,819 | $36,380 | $0 | $0 |
| 2023 | $1,819 | $40,640 | $0 | $0 |
| 2022 | $1,604 | $25,920 | $0 | $0 |
| 2021 | $648 | $12,960 | $0 | $0 |
| 2020 | $648 | $12,960 | $0 | $0 |
| 2019 | $599 | $12,960 | $0 | $0 |
| 2018 | $599 | $12,960 | $0 | $0 |
| 2017 | $526 | $11,500 | $0 | $0 |
| 2015 | -- | $11,880 | $1,500 | $10,380 |
| 2014 | -- | $11,880 | $1,500 | $10,380 |
Agents Affiliated with this Home
-

Seller's Agent in 2021
Debbie Rowell
Southern Real Estate - Atmore
(251) 294-6999
426 Total Sales
-

Seller Co-Listing Agent in 2021
David Dobson
Southern Real Estate - Atmore
(850) 637-4227
416 Total Sales
-
T
Buyer's Agent in 2021
Thomas Leemon
HomeSmart Sunshine Realty
Map
Source: Baldwin REALTORS®
MLS Number: 309586
APN: 26-08-33-2-001-011.000
- 1112 Fridge Dr
- 165 St Stephens Ct
- 00 Mcrae St
- 00 Mcrae St Unit 3
- 616 E Oak St
- 56 Old Bratt Rd
- 510 Mcrae St
- 510 Mcrae St Unit 4
- 311 Cloverdale Rd
- 208 14th Ave
- 511 E Pine St
- 308 4th Ave
- 1110 1st Ave
- 208 Beck St
- 111 Dogwood Place
- 0 S Presley St Unit 1 367038
- 0 S Presley St Unit 7445099
- 223 Mcrae St
- 106 W Meadow Dr
- 1308 S Presley St

