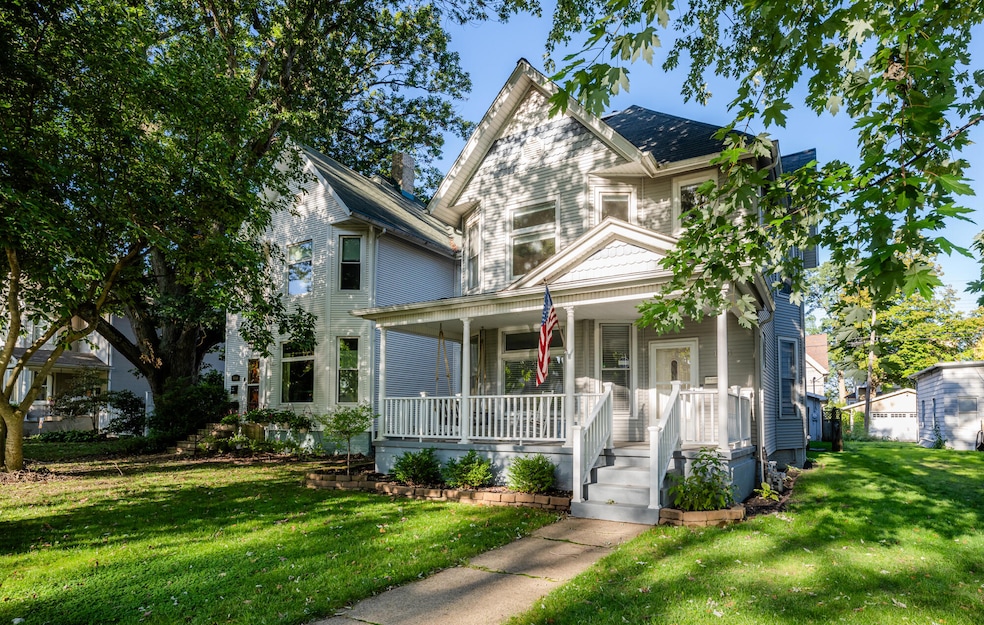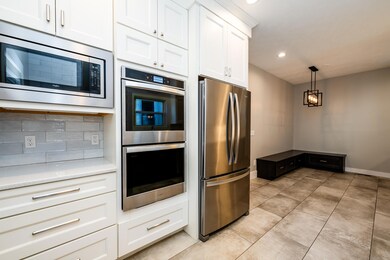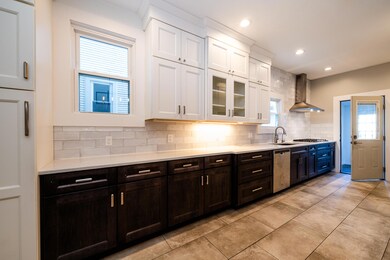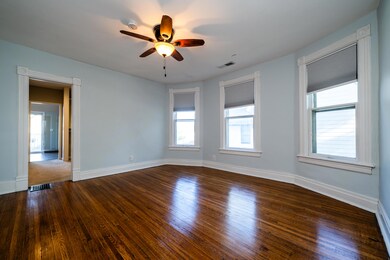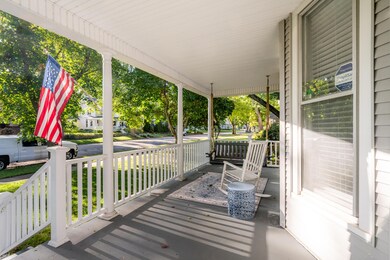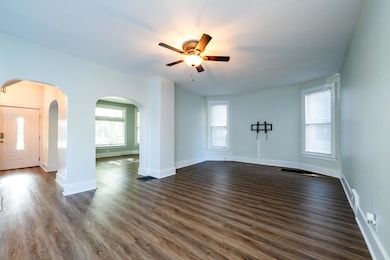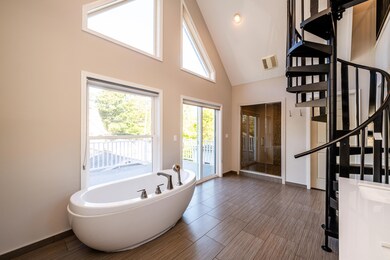
1104 State St Saint Joseph, MI 49085
Highlights
- Water Access
- Deck
- Wood Flooring
- Upton Middle School Rated A
- Traditional Architecture
- Mud Room
About This Home
As of July 2024Updated historical home on highly sought after State Street. This great property invites you in with the lovely covered front deck and vintage charms throughout. New custom kitchen with quartz counters, stainless steel appliances including double oven, heated tile floor, new cabinets and eating area. New flooring throughout the main including new mudroom, living room, half bath and laundry, front office area and dining room. Upper level includes 3 bedrooms and 2 updated full bathrooms. Primary suite with steam shower, heated floors, slider to a private deck and a circular staircase to the third level entertainment space/study. Large closets and big bright windows. Basement is great for storage and very dry for downtown. The wine cellar. New furnace, Ayers drying system, instant hot water heater, new venting, wash sink and 200 amp service. Don't miss the two car garage and the fenced in rear yard.
Last Agent to Sell the Property
RE/MAX by the Lake License #6502409512 Listed on: 04/08/2024

Home Details
Home Type
- Single Family
Est. Annual Taxes
- $4,883
Year Built
- Built in 1900
Lot Details
- 4,343 Sq Ft Lot
- Lot Dimensions are 33 x 132
- Level Lot
- Garden
- Back Yard Fenced
- Property is zoned R1, R1
Parking
- 2 Car Detached Garage
- Garage Door Opener
Home Design
- Traditional Architecture
- Composition Roof
- Vinyl Siding
Interior Spaces
- 2,440 Sq Ft Home
- 2-Story Property
- Ceiling Fan
- Mud Room
- Living Room
Kitchen
- Eat-In Kitchen
- Built-In Electric Oven
- Cooktop
- Microwave
- Dishwasher
- Disposal
Flooring
- Wood
- Laminate
- Ceramic Tile
Bedrooms and Bathrooms
- 3 Bedrooms
Laundry
- Laundry on main level
- Dryer
- Washer
Basement
- Basement Fills Entire Space Under The House
- Michigan Basement
Outdoor Features
- Water Access
- Balcony
- Deck
- Porch
Location
- Mineral Rights
Utilities
- Humidifier
- Forced Air Heating and Cooling System
- Heating System Uses Natural Gas
- Natural Gas Water Heater
- High Speed Internet
- Phone Available
- Cable TV Available
Community Details
- Bc Hoyt's 2Nd Addition Subdivision
Ownership History
Purchase Details
Home Financials for this Owner
Home Financials are based on the most recent Mortgage that was taken out on this home.Purchase Details
Home Financials for this Owner
Home Financials are based on the most recent Mortgage that was taken out on this home.Purchase Details
Home Financials for this Owner
Home Financials are based on the most recent Mortgage that was taken out on this home.Purchase Details
Home Financials for this Owner
Home Financials are based on the most recent Mortgage that was taken out on this home.Purchase Details
Purchase Details
Purchase Details
Similar Homes in the area
Home Values in the Area
Average Home Value in this Area
Purchase History
| Date | Type | Sale Price | Title Company |
|---|---|---|---|
| Warranty Deed | -- | Chicago Title Of Michigan | |
| Interfamily Deed Transfer | -- | Attorney | |
| Warranty Deed | $180,000 | Mtc | |
| Interfamily Deed Transfer | -- | None Available | |
| Deed | $100 | -- | |
| Deed | $70,000 | -- | |
| Deed | $27,500 | -- |
Mortgage History
| Date | Status | Loan Amount | Loan Type |
|---|---|---|---|
| Open | $476,000 | New Conventional | |
| Previous Owner | $150,000 | New Conventional | |
| Previous Owner | $144,800 | Adjustable Rate Mortgage/ARM | |
| Previous Owner | $40,000 | New Conventional | |
| Previous Owner | $50,000 | Credit Line Revolving |
Property History
| Date | Event | Price | Change | Sq Ft Price |
|---|---|---|---|---|
| 07/18/2024 07/18/24 | Sold | $595,000 | -6.3% | $244 / Sq Ft |
| 04/08/2024 04/08/24 | For Sale | $635,000 | +252.8% | $260 / Sq Ft |
| 03/27/2015 03/27/15 | Sold | $180,000 | 0.0% | $93 / Sq Ft |
| 03/08/2015 03/08/15 | Pending | -- | -- | -- |
| 03/02/2015 03/02/15 | For Sale | $180,000 | -- | $93 / Sq Ft |
Tax History Compared to Growth
Tax History
| Year | Tax Paid | Tax Assessment Tax Assessment Total Assessment is a certain percentage of the fair market value that is determined by local assessors to be the total taxable value of land and additions on the property. | Land | Improvement |
|---|---|---|---|---|
| 2025 | $6,876 | $198,000 | $0 | $0 |
| 2024 | $6,565 | $172,800 | $0 | $0 |
| 2023 | $4,301 | $152,600 | $0 | $0 |
| 2022 | $4,105 | $125,100 | $0 | $0 |
| 2021 | $4,079 | $118,600 | $23,300 | $95,300 |
| 2020 | $4,024 | $116,800 | $0 | $0 |
| 2019 | $3,993 | $86,000 | $19,900 | $66,100 |
| 2018 | $3,469 | $86,000 | $0 | $0 |
| 2017 | $2,968 | $85,400 | $0 | $0 |
| 2016 | $2,968 | $77,700 | $0 | $0 |
| 2015 | $2,735 | $78,600 | $0 | $0 |
| 2014 | $2,606 | $74,600 | $0 | $0 |
Agents Affiliated with this Home
-
The Petzke Team
T
Seller's Agent in 2024
The Petzke Team
RE/MAX Michigan
(269) 985-3354
148 in this area
587 Total Sales
-
Mark Wortman

Seller's Agent in 2015
Mark Wortman
@ Properties
(269) 876-2929
46 in this area
421 Total Sales
-
VN Pete Jorgensen II
V
Buyer's Agent in 2015
VN Pete Jorgensen II
Pete Jorgensen Real Estate
(269) 921-0857
6 in this area
34 Total Sales
Map
Source: Southwestern Michigan Association of REALTORS®
MLS Number: 24016342
APN: 11-76-1350-0002-00-2
- 1118 Main St
- 1122 Main St
- 245 Cavelier Ave
- 910 Whitwam Dr
- 914 Main St
- 926 Lake Blvd
- 817 Harrison Ave
- 903 Lake Blvd
- 1101 Lions Park Dr
- 1000 Lions Park Dr
- 810 State St
- 1433 Main St
- 927 Harrison Ave
- 815 Wolcott Ave
- 1701 Forres Ave
- 517 Archer Ave
- 905 Wolcott Ave
- 1117 Michigan Ave
- 1022 Pearl St
- 1018 Market St
