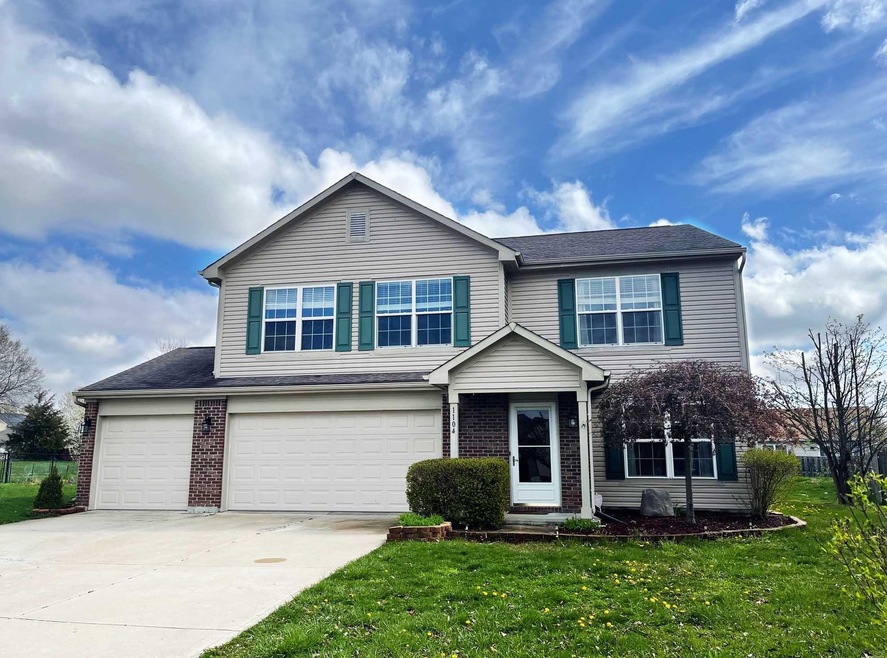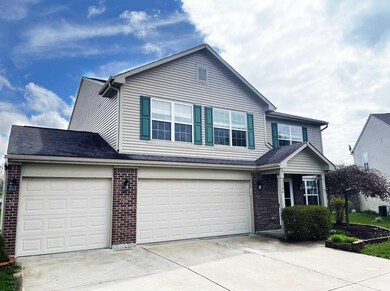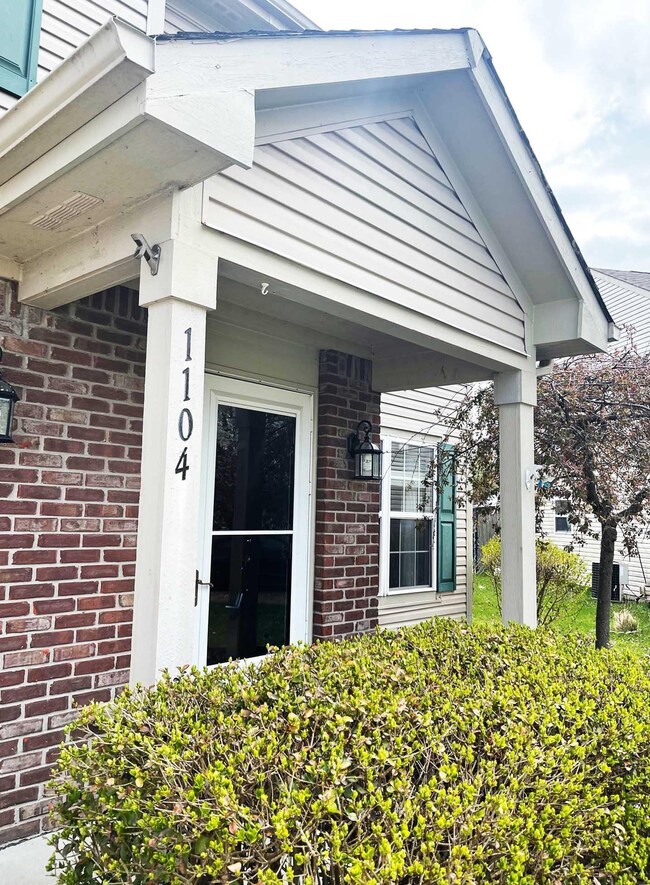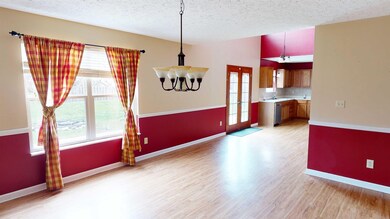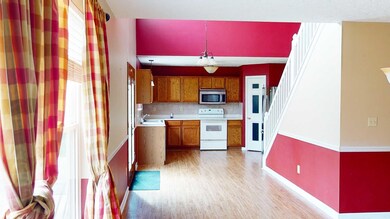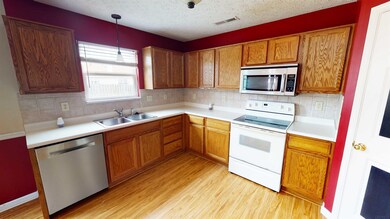
1104 Sunkiss Ct Franklin, IN 46131
Highlights
- Cul-De-Sac
- 3 Car Attached Garage
- Forced Air Heating and Cooling System
About This Home
As of May 2022This 4 bed/2.5 bath has a highly desirable and versatile floorplan w/office on the main floor that could easily be converted into an extra bedroom. You’ll find a sizable living room that leads to an open kitchen that looks out on a formal dining space. Large upstairs loft provides another large entertainment area. Walk-in closets in all the bedrooms. Owners’ suite has a vaulted ceiling, plant shelf and ensuite bath with garden tub and separate shower. It also has two walk-in closets, one with custom built storage for your valuables and/or firearms. In addition, this wonderful home is tucked away at the end of a cul-de-sac and has a large 3-car garage which provides substantial space for a workshop. Great location, close to shopping & restaurants!
Last Buyer's Agent
BLOOM NonMember
NonMember BL
Home Details
Home Type
- Single Family
Est. Annual Taxes
- $2,166
Year Built
- Built in 2004
Lot Details
- 10,846 Sq Ft Lot
- Cul-De-Sac
Parking
- 3 Car Attached Garage
Home Design
- Brick Exterior Construction
- Slab Foundation
- Vinyl Construction Material
Interior Spaces
- 2,795 Sq Ft Home
- 2-Story Property
Bedrooms and Bathrooms
- 4 Bedrooms
Schools
- Northwood Elementary School
- Franklin Middle School
- Franklin High School
Utilities
- Forced Air Heating and Cooling System
- Heat Pump System
Listing and Financial Details
- Assessor Parcel Number 41-08-10-024-107.000-009
Ownership History
Purchase Details
Home Financials for this Owner
Home Financials are based on the most recent Mortgage that was taken out on this home.Purchase Details
Home Financials for this Owner
Home Financials are based on the most recent Mortgage that was taken out on this home.Purchase Details
Home Financials for this Owner
Home Financials are based on the most recent Mortgage that was taken out on this home.Similar Homes in Franklin, IN
Home Values in the Area
Average Home Value in this Area
Purchase History
| Date | Type | Sale Price | Title Company |
|---|---|---|---|
| Warranty Deed | $311,200 | Security Title | |
| Warranty Deed | -- | None Available | |
| Warranty Deed | -- | Chicago Title Insurance Co |
Mortgage History
| Date | Status | Loan Amount | Loan Type |
|---|---|---|---|
| Open | $305,563 | FHA | |
| Previous Owner | $167,891 | VA | |
| Previous Owner | $168,547 | VA |
Property History
| Date | Event | Price | Change | Sq Ft Price |
|---|---|---|---|---|
| 05/20/2022 05/20/22 | Sold | $311,200 | +3.8% | $111 / Sq Ft |
| 04/14/2022 04/14/22 | For Sale | $299,900 | +72.5% | $107 / Sq Ft |
| 03/31/2017 03/31/17 | Sold | $173,900 | 0.0% | $62 / Sq Ft |
| 03/12/2017 03/12/17 | Off Market | $173,900 | -- | -- |
| 03/07/2017 03/07/17 | For Sale | $185,000 | 0.0% | $66 / Sq Ft |
| 09/11/2012 09/11/12 | Rented | $1,400 | -6.7% | -- |
| 09/10/2012 09/10/12 | Under Contract | -- | -- | -- |
| 07/24/2012 07/24/12 | For Rent | $1,500 | -- | -- |
Tax History Compared to Growth
Tax History
| Year | Tax Paid | Tax Assessment Tax Assessment Total Assessment is a certain percentage of the fair market value that is determined by local assessors to be the total taxable value of land and additions on the property. | Land | Improvement |
|---|---|---|---|---|
| 2024 | $3,240 | $291,700 | $25,200 | $266,500 |
| 2023 | $3,125 | $280,200 | $25,200 | $255,000 |
| 2022 | $3,023 | $268,000 | $25,200 | $242,800 |
| 2021 | $2,419 | $215,400 | $16,400 | $199,000 |
| 2020 | $2,166 | $193,400 | $16,400 | $177,000 |
| 2019 | $2,083 | $186,200 | $14,400 | $171,800 |
| 2018 | $1,721 | $177,900 | $14,400 | $163,500 |
| 2017 | $1,643 | $162,300 | $14,400 | $147,900 |
| 2016 | $1,565 | $165,600 | $14,400 | $151,200 |
| 2014 | $3,083 | $152,800 | $26,900 | $125,900 |
| 2013 | $3,083 | $154,000 | $26,900 | $127,100 |
Agents Affiliated with this Home
-

Seller's Agent in 2022
Pilar Taylor
The Indiana Team LLC
(812) 679-8337
3 in this area
193 Total Sales
-
B
Buyer's Agent in 2022
BLOOM NonMember
NonMember BL
-

Seller's Agent in 2017
Jeff Paxson
Jeff Paxson Team
(317) 883-2121
18 in this area
517 Total Sales
-
J
Buyer's Agent in 2017
Jobea Trefny
Carpenter, REALTORS®
-
P
Seller's Agent in 2012
Pam Getz
Drake Realty
-
J
Seller Co-Listing Agent in 2012
Jane Drake
Map
Source: Indiana Regional MLS
MLS Number: 202212994
APN: 41-08-10-024-107.000-009
- 1093 Country Meadow Ct
- 2116 Galaxy Dr
- 1130 Cobra Dr
- 1119 Cobra Dr
- 1947 Mach Ln
- 1081 Torino Ln Unit 1083
- 1049-1051 Taurus Ct
- 1235 Fiesta Dr
- 2564 Woodfield Blvd
- 1236 N Aberdeen Dr
- 1159 Oak Leaf Rd
- 1664 Woodside Cir
- 110 Jordan Dr
- 1831 N Main St
- 1255 Crabapple Rd
- 1199 Oak Leaf Rd
- 1338 Swan Dr
- 1375 Crabapple Rd
- 1397 Greenbriar Way
- 315 Schoolhouse Rd
