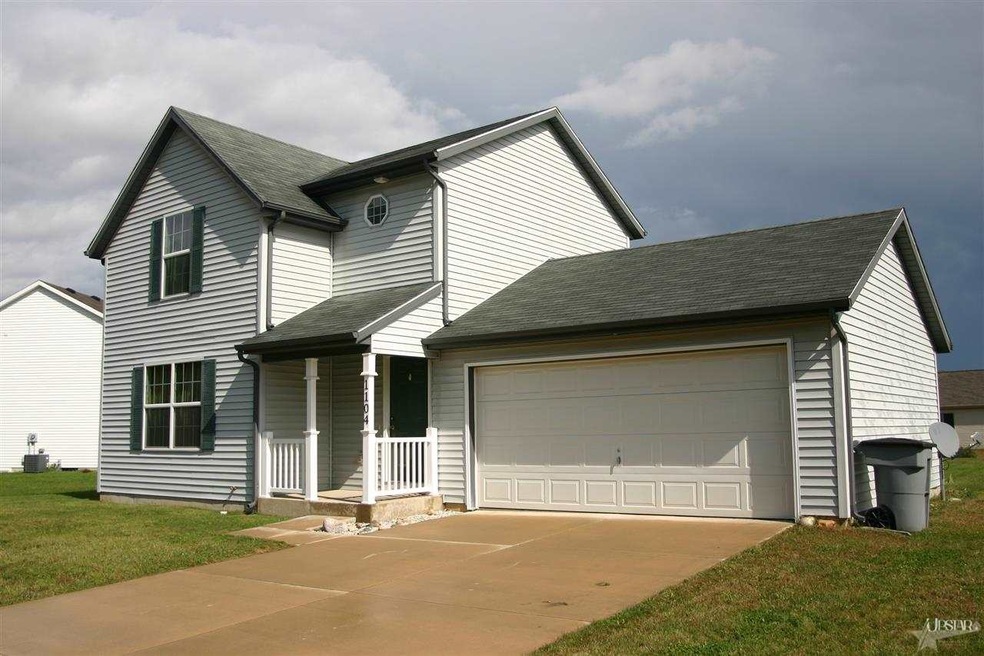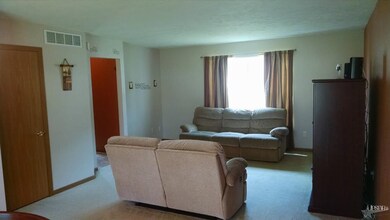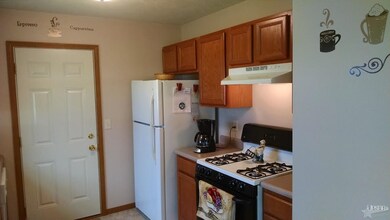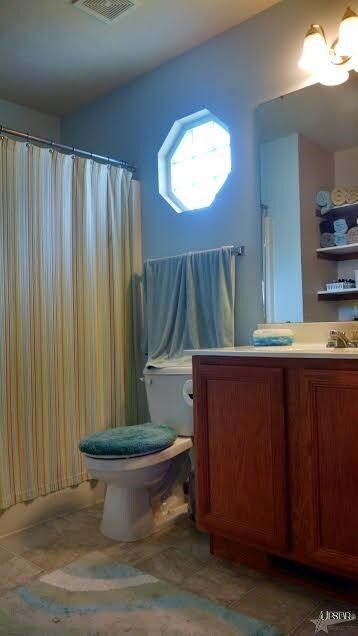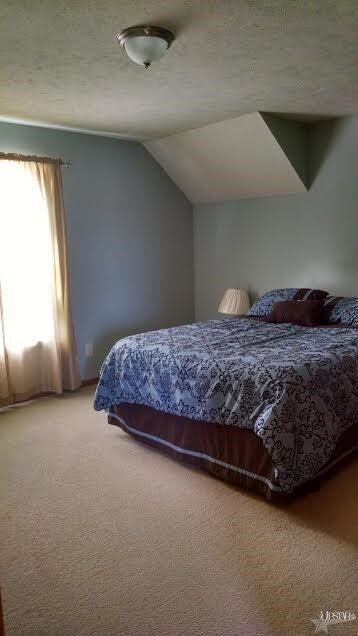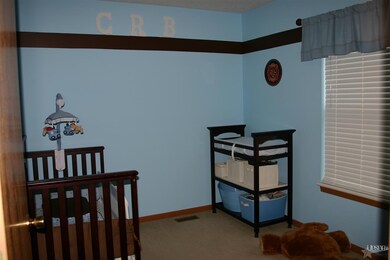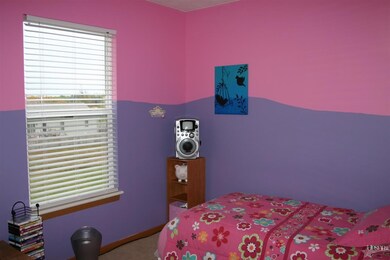
1104 Swan St Bristol, IN 46507
Estimated Value: $228,647 - $262,000
Highlights
- ENERGY STAR Certified Homes
- Triple Pane Windows
- ENERGY STAR Qualified Water Heater
- 2 Car Attached Garage
- Forced Air Heating and Cooling System
- ENERGY STAR Qualified Windows
About This Home
As of April 2015Well Cared for 8 year old home. 3 bedrooms, 1.5 baths. Large homesite of 142 X 86. Low traffic street with city water & sewer. Basement has been studded, insulated & drywalled. This home was built to 5 stars on the energy star scale which will save the new homeowner on utility bills. Newer paint, carpet is in very good condition. Custom oak cabinets in the kitchen. Solid marble bathroom countertops. USDA Financing available.
Home Details
Home Type
- Single Family
Est. Annual Taxes
- $1,295
Year Built
- Built in 2006
Lot Details
- 0.28 Acre Lot
- Lot Dimensions are 142x86
- Rural Setting
Parking
- 2 Car Attached Garage
- Driveway
Home Design
- Planned Development
- Poured Concrete
- Shingle Roof
- Vinyl Construction Material
Interior Spaces
- 2-Story Property
- Triple Pane Windows
- Double Pane Windows
- ENERGY STAR Qualified Windows
- Insulated Windows
- Insulated Doors
- Partially Finished Basement
- Basement Fills Entire Space Under The House
Flooring
- Carpet
- Vinyl
Bedrooms and Bathrooms
- 3 Bedrooms
Eco-Friendly Details
- Energy-Efficient HVAC
- Energy-Efficient Insulation
- Energy-Efficient Doors
- ENERGY STAR Certified Homes
- ENERGY STAR Qualified Equipment for Heating
- ENERGY STAR/Reflective Roof
- Energy-Efficient Thermostat
Location
- Suburban Location
Utilities
- Forced Air Heating and Cooling System
- ENERGY STAR Qualified Air Conditioning
- High-Efficiency Furnace
- Heating System Uses Gas
- ENERGY STAR Qualified Water Heater
Listing and Financial Details
- Assessor Parcel Number 20-03-22-353-007.000-031
Ownership History
Purchase Details
Home Financials for this Owner
Home Financials are based on the most recent Mortgage that was taken out on this home.Purchase Details
Home Financials for this Owner
Home Financials are based on the most recent Mortgage that was taken out on this home.Purchase Details
Home Financials for this Owner
Home Financials are based on the most recent Mortgage that was taken out on this home.Purchase Details
Similar Homes in Bristol, IN
Home Values in the Area
Average Home Value in this Area
Purchase History
| Date | Buyer | Sale Price | Title Company |
|---|---|---|---|
| Hollowell Brandon | -- | Fidelity National Ttl Co Llc | |
| Hollowell Brandon | -- | None Available | |
| Barrios Mario R | -- | Meridian Title Corp | |
| Garden Homes By E L Inc | -- | Meridian Title Corp |
Mortgage History
| Date | Status | Borrower | Loan Amount |
|---|---|---|---|
| Open | Hollowell Brandon | $25,000 | |
| Open | Hollowell Brandon | $115,000 | |
| Closed | Hollowell Brandon | $128,571 | |
| Previous Owner | Barrios Mario R | $105,000 | |
| Previous Owner | Barrios Mario R | $115,830 | |
| Previous Owner | Garden Homes By El Inc | $93,000 |
Property History
| Date | Event | Price | Change | Sq Ft Price |
|---|---|---|---|---|
| 04/02/2015 04/02/15 | Sold | $127,200 | -5.8% | $74 / Sq Ft |
| 02/26/2015 02/26/15 | Pending | -- | -- | -- |
| 09/25/2014 09/25/14 | For Sale | $135,000 | -- | $79 / Sq Ft |
Tax History Compared to Growth
Tax History
| Year | Tax Paid | Tax Assessment Tax Assessment Total Assessment is a certain percentage of the fair market value that is determined by local assessors to be the total taxable value of land and additions on the property. | Land | Improvement |
|---|---|---|---|---|
| 2024 | $1,624 | $178,000 | $21,100 | $156,900 |
| 2022 | $1,315 | $152,900 | $21,100 | $131,800 |
| 2021 | $1,275 | $137,400 | $21,100 | $116,300 |
| 2020 | $1,330 | $133,300 | $21,100 | $112,200 |
| 2019 | $1,171 | $124,500 | $21,100 | $103,400 |
| 2018 | $1,172 | $121,100 | $21,100 | $100,000 |
| 2017 | $1,306 | $128,200 | $21,100 | $107,100 |
| 2016 | $1,302 | $127,100 | $21,100 | $106,000 |
| 2014 | $1,347 | $128,000 | $21,100 | $106,900 |
| 2013 | $1,280 | $128,000 | $21,100 | $106,900 |
Agents Affiliated with this Home
-
Dallas Barkman

Seller's Agent in 2015
Dallas Barkman
CENTURY 21 Bradley Realty, Inc
(574) 202-4352
99 Total Sales
Map
Source: Indiana Regional MLS
MLS Number: 201442496
APN: 20-03-22-353-007.000-031
- 0 State Line Rd Unit 202502499
- 0 County Road 21 Unit 202516817
- 907 Eagle Blvd
- 205 Par Blvd
- 200 W Vistula St
- 52301 Chatham Place
- VL Bayridge Ct
- 3601 Bayridge Ct Unit 103
- Lot 37 Woodfield Villas
- 52176 County Road 21
- 9682 Bayridge Ct Unit 99
- 18363 Sheffield Ln
- 305 S Division St
- 3455 Bridgetown Rd
- 9766 Old Port Cove
- 804 E Vistula St
- 51535 County Road 23
- 20484 County Road 8
- 20308 Longboat Ct
- Lot 101 Bayridge Ct Unit 101
