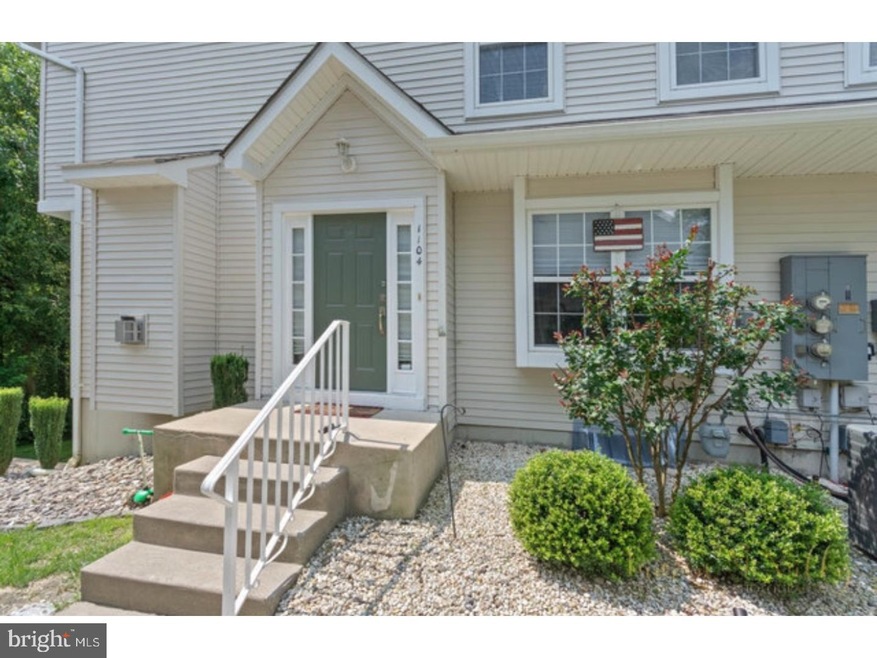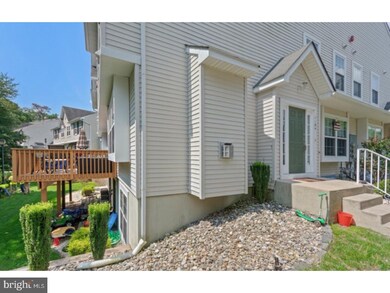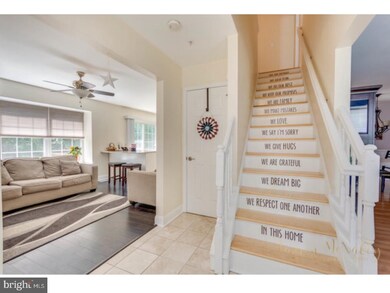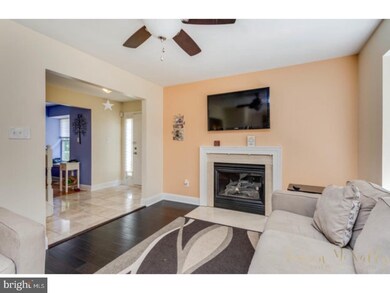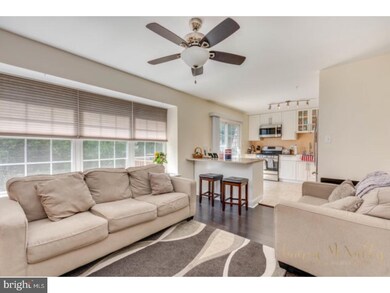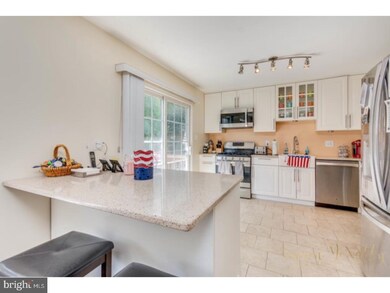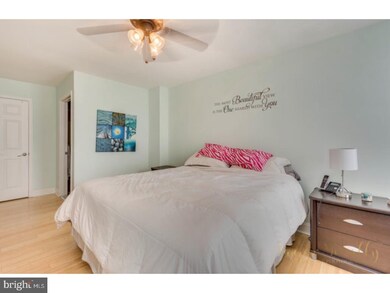
1104 Tanglewood Dr Unit C1104 Sicklerville, NJ 08081
Erial NeighborhoodEstimated Value: $285,527 - $308,000
Highlights
- 29.5 Acre Lot
- Traditional Architecture
- Butlers Pantry
- Deck
- Wood Flooring
- Living Room
About This Home
As of October 2018WOW!! Check out this Rare fantastic 3 story end unit town house! Just waiting for its new owners. Sits in a quiet location that backs up to the woods. Enjoy nature as you hangout on the deck that over looks the woods. As you enter Inside you will find many upgrades throughout this home. The kitchen has been updated with white cabinets , farm sink a full stainless steel appliance package and large pantry. The family room off the kitchen has a gas marble fireplace great for those winter nights! The kitchen and F/R both have hardwood floors. Plenty of room for entertaining in the formal dining and living room for gatherings. Walk Upstairs and notice your hardwood steps with wonderful saying. The master suite has a walk-in closet, the master bath has a large soaking garden tub and tile flooring!All bedrooms have hardwood flooring. Laundry room is conveniently located upstairs as well!! The full finished basement is an entertainer dream offering large media/play area, plus a bar/gym area . It also a walkout basement with sliding glass doors great for backyard access grilling and for pets! The playground is located very close to this property which is sure to please. Location , location , location Very easy access to 42 & AC expressway, and close to shopping! Come make your appointment today !!
Last Agent to Sell the Property
Keller Williams Realty - Washington Township Listed on: 08/07/2018

Townhouse Details
Home Type
- Townhome
Est. Annual Taxes
- $6,405
Year Built
- Built in 2000
Lot Details
- 30
HOA Fees
- $195 Monthly HOA Fees
Parking
- Assigned Parking
Home Design
- Traditional Architecture
- Shingle Roof
- Vinyl Siding
Interior Spaces
- 1,612 Sq Ft Home
- Property has 2 Levels
- Ceiling Fan
- Marble Fireplace
- Family Room
- Living Room
- Dining Room
- Home Security System
- Butlers Pantry
- Laundry on upper level
Flooring
- Wood
- Tile or Brick
Bedrooms and Bathrooms
- 3 Bedrooms
- En-Suite Primary Bedroom
- En-Suite Bathroom
Finished Basement
- Basement Fills Entire Space Under The House
- Exterior Basement Entry
Schools
- Timber Creek High School
Utilities
- Central Air
- Heating System Uses Gas
- Natural Gas Water Heater
Additional Features
- Deck
- Property is in good condition
Community Details
- Stonebridge Run Subdivision
Listing and Financial Details
- Tax Lot 00001-C1104
- Assessor Parcel Number 15-15812-00001-C1104
Ownership History
Purchase Details
Home Financials for this Owner
Home Financials are based on the most recent Mortgage that was taken out on this home.Purchase Details
Home Financials for this Owner
Home Financials are based on the most recent Mortgage that was taken out on this home.Purchase Details
Home Financials for this Owner
Home Financials are based on the most recent Mortgage that was taken out on this home.Purchase Details
Home Financials for this Owner
Home Financials are based on the most recent Mortgage that was taken out on this home.Purchase Details
Home Financials for this Owner
Home Financials are based on the most recent Mortgage that was taken out on this home.Similar Homes in Sicklerville, NJ
Home Values in the Area
Average Home Value in this Area
Purchase History
| Date | Buyer | Sale Price | Title Company |
|---|---|---|---|
| Geer Gregory | $165,000 | Surety Title Co Llc | |
| Nuzzi Mark | $134,000 | Sjs Title Llc | |
| Hawryliw Laura | $180,000 | -- | |
| Trautz Lynn | $190,000 | -- | |
| Rizzieri Dino | $134,905 | -- |
Mortgage History
| Date | Status | Borrower | Loan Amount |
|---|---|---|---|
| Open | Geer Gregory | $132,000 | |
| Previous Owner | Nuzzi Mark | $131,572 | |
| Previous Owner | Hawryliw Laura | $160,256 | |
| Previous Owner | Trautz Lynn | $180,500 | |
| Previous Owner | Rizzieri Dino | $127,600 |
Property History
| Date | Event | Price | Change | Sq Ft Price |
|---|---|---|---|---|
| 10/15/2018 10/15/18 | Sold | $165,000 | 0.0% | $102 / Sq Ft |
| 08/26/2018 08/26/18 | Pending | -- | -- | -- |
| 08/07/2018 08/07/18 | For Sale | $165,000 | +3.1% | $102 / Sq Ft |
| 07/12/2013 07/12/13 | Sold | $160,000 | -5.8% | $99 / Sq Ft |
| 04/29/2013 04/29/13 | Pending | -- | -- | -- |
| 04/25/2013 04/25/13 | For Sale | $169,900 | -- | $105 / Sq Ft |
Tax History Compared to Growth
Tax History
| Year | Tax Paid | Tax Assessment Tax Assessment Total Assessment is a certain percentage of the fair market value that is determined by local assessors to be the total taxable value of land and additions on the property. | Land | Improvement |
|---|---|---|---|---|
| 2024 | $6,973 | $165,400 | $35,000 | $130,400 |
| 2023 | $6,973 | $165,400 | $35,000 | $130,400 |
| 2022 | $6,934 | $165,400 | $35,000 | $130,400 |
| 2021 | $6,790 | $165,400 | $35,000 | $130,400 |
| 2020 | $6,791 | $165,400 | $35,000 | $130,400 |
| 2019 | $6,644 | $165,400 | $35,000 | $130,400 |
| 2018 | $6,616 | $165,400 | $35,000 | $130,400 |
| 2017 | $6,404 | $165,400 | $35,000 | $130,400 |
| 2016 | $6,260 | $165,400 | $35,000 | $130,400 |
| 2015 | $6,374 | $181,500 | $35,000 | $146,500 |
| 2014 | $6,353 | $181,500 | $35,000 | $146,500 |
Agents Affiliated with this Home
-
Colleen Dorrego

Seller's Agent in 2018
Colleen Dorrego
Keller Williams Realty - Washington Township
(609) 868-2862
8 in this area
175 Total Sales
-
Rocco Nicosia

Buyer's Agent in 2018
Rocco Nicosia
RealtyMark Properties
(609) 841-8742
2 in this area
25 Total Sales
-
Jason Freni

Seller's Agent in 2013
Jason Freni
Keller Williams Realty - Cherry Hill
(856) 371-8506
2 in this area
119 Total Sales
-
Robert Walton

Buyer's Agent in 2013
Robert Walton
RE/MAX
(856) 324-4663
5 in this area
85 Total Sales
Map
Source: Bright MLS
MLS Number: 1002164218
APN: 15-15812-0000-00001-0000-C1104
- 904 Tanglewood Dr Unit C0904
- 2304 Beacon Hill Dr
- 2608 Beacon Hill Dr
- 2507 Beacon Hill Dr
- 229 Keats Ct
- 13 Del Sol Place
- 215 Keats Ct
- 218 Keats Ct
- 2188 Sicklerville Rd
- 311 Byron Ct
- 7 Cattell Dr
- 1004 Berwyck Ct
- 2137 Sicklerville Rd
- 1402 Berwyck Ct
- 1905 Waldon Ct
- 425 Sonora Ln
- 110 Pilgrim Ct
- 150 Whitman Dr
- 913 Burberry Ct
- 915 Burberry Ct
- 1104 Tanglewood Dr Unit C1104
- 1103 Tanglewood Dr Unit 1103
- 1103 Tanglewood Dr
- 1101 Tanglewood Dr
- 1102 Tanglewood Dr Unit C1102
- 1205 Tanglewood Dr
- 1204 Tanglewood Dr
- 1004 Tanglewood Dr
- 1206 Tanglewood Dr
- 1203 Tanglewood Dr Unit C1203
- 1001 Tanglewood Dr
- 1003 Tanglewood Dr
- 1207 Tanglewood Dr
- 1202 Tanglewood Dr Unit C1202
- 1002 Tanglewood Dr
- 1208 Tanglewood Dr
- 901 Tanglewood Dr
- 1305 Tanglewood Dr
- 903 Tanglewood Dr
- 902 Tanglewood Dr
