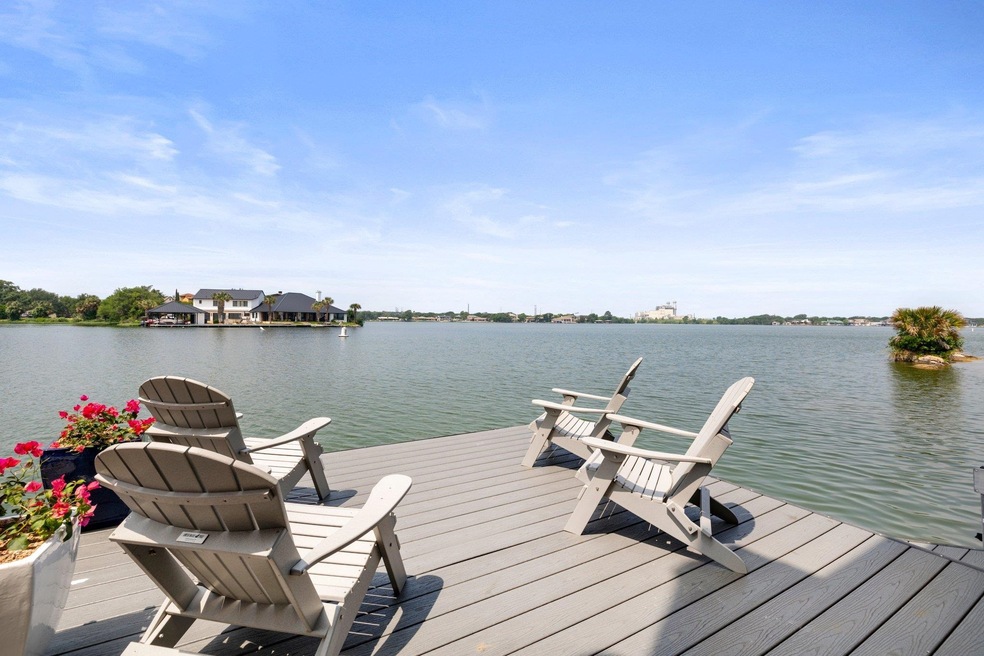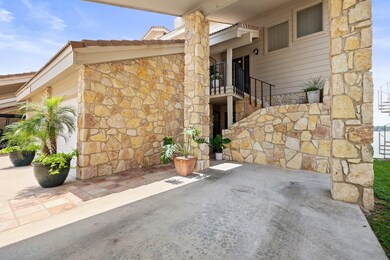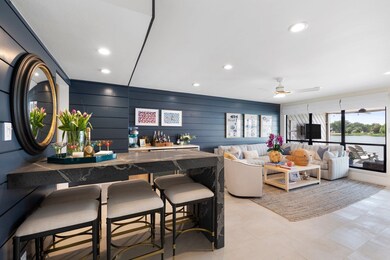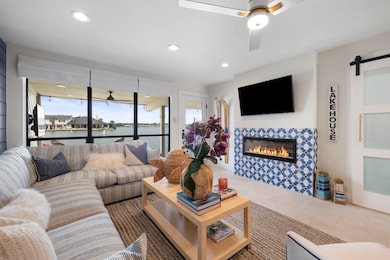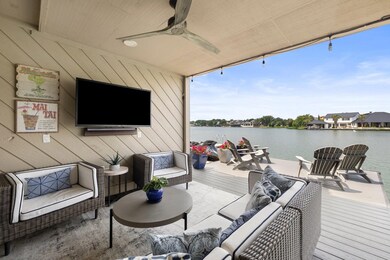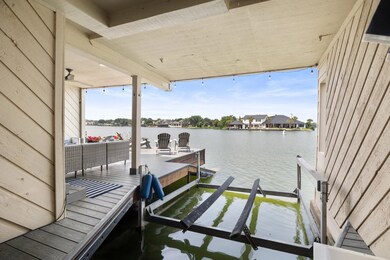
1104 The Cape Horseshoe Bay, TX 78657
Highlights
- 28 Feet of Waterfront
- Panoramic View
- Contemporary Architecture
- Open Water Access
- Gated Community
- Multiple Fireplaces
About This Home
As of October 2024Welcome to 1104 The Cape. Straight from the pages of Architectural Digest you will find a completely renovated, turn key - sold fully furnished, executive water front residence. Every detail was so thoughtfully executed and this is not one you will want to miss. The lower level living area and bar are perfect for entertaining your guests coming in from the lake and flow out to the boat dock and huge patio for sunning or hanging out. A guest bunk room and bath are down as well for family to enjoy. The main living area, dining room, and chefs kitchen are mid-level, and no expense was spared to have all the conveniences of home at your command. Thermador appliances, built in refrigerator, double ovens, and a huge peninsula to spread out are perfect for every day living. The third level houses a generous guest bedroom with on-suite bath and the primary, which is to die for. Spacious layout with double sided fire place into the closet of anyones dreams. The recently completed bath has a wet room with soaking tub, dual vanities, and is simply elegant. Make sure you check out the 3-D Tour and schedule your showing today so you don't miss out on this opportunity!
Last Agent to Sell the Property
Horseshoe Bay Resort Realty License #0488037 Listed on: 05/15/2024
Last Buyer's Agent
Horseshoe Bay Resort Realty License #0488037 Listed on: 05/15/2024
Townhouse Details
Home Type
- Townhome
Year Built
- Built in 1981
Lot Details
- 2,380 Sq Ft Lot
- Lot Dimensions are 28x80
- 28 Feet of Waterfront
- Landscaped
HOA Fees
- $125 Monthly HOA Fees
Property Views
- Lake
- Panoramic
Home Design
- Contemporary Architecture
- Slab Foundation
- Tile Roof
Interior Spaces
- 2,220 Sq Ft Home
- 3-Story Property
- Vaulted Ceiling
- Recessed Lighting
- Multiple Fireplaces
- Washer
Kitchen
- Breakfast Bar
- Built-In Double Oven
- Cooktop
- Microwave
- Dishwasher
- Quartz Countertops
- Disposal
Flooring
- Wood
- Tile
Bedrooms and Bathrooms
- 3 Bedrooms
- Walk-In Closet
- 3 Full Bathrooms
Parking
- Garage
- 1 Carport Space
- Front Facing Garage
Outdoor Features
- Open Water Access
- Covered patio or porch
Utilities
- Central Heating and Cooling System
- Electric Water Heater
Listing and Financial Details
- No Short Term Rentals Allowed
- Assessor Parcel Number 022600
Community Details
Overview
- Association fees include ext. liability
- Horseshoe Bay P Subdivision
Security
- Gated Community
Similar Homes in Horseshoe Bay, TX
Home Values in the Area
Average Home Value in this Area
Property History
| Date | Event | Price | Change | Sq Ft Price |
|---|---|---|---|---|
| 05/19/2025 05/19/25 | Price Changed | $1,245,000 | -3.9% | $643 / Sq Ft |
| 03/12/2025 03/12/25 | For Sale | $1,295,000 | -34.4% | $669 / Sq Ft |
| 10/18/2024 10/18/24 | Sold | -- | -- | -- |
| 09/08/2024 09/08/24 | Pending | -- | -- | -- |
| 05/15/2024 05/15/24 | For Sale | $1,975,000 | -- | $890 / Sq Ft |
Tax History Compared to Growth
Agents Affiliated with this Home
-
Jodi Bostic

Seller's Agent in 2025
Jodi Bostic
Horseshoe Bay Resort Realty
(512) 751-0255
12 in this area
64 Total Sales
-
Jeramy McMahon

Seller's Agent in 2024
Jeramy McMahon
Horseshoe Bay Resort Realty
(210) 849-8606
57 in this area
62 Total Sales
Map
Source: Highland Lakes Association of REALTORS®
MLS Number: HLM168774
- 1104 the Cape Rd Unit 2
- TR CC The Cape
- 1100 The Cape Unit 201
- 1100 The Cape
- 1100 the Cape #602
- 1100 the Cape Rd Unit 201
- 1100 the Cape Rd Unit 602
- 1101 the Cape Rd Unit 1
- 1101 The Cape
- 1000 The Cape Unit 10
- 1000 the Cape #45
- 1000 the Cape #43
- 1000 the Cape #12
- 1000 the Cape #44
- 1001 the Cape #61
- 1001 The Cape
- 1001 The Cape Unit 46
- 1001 the Cape Rd Unit 16
- 101 W Bank #22
- 101 W Bank Unit 51
