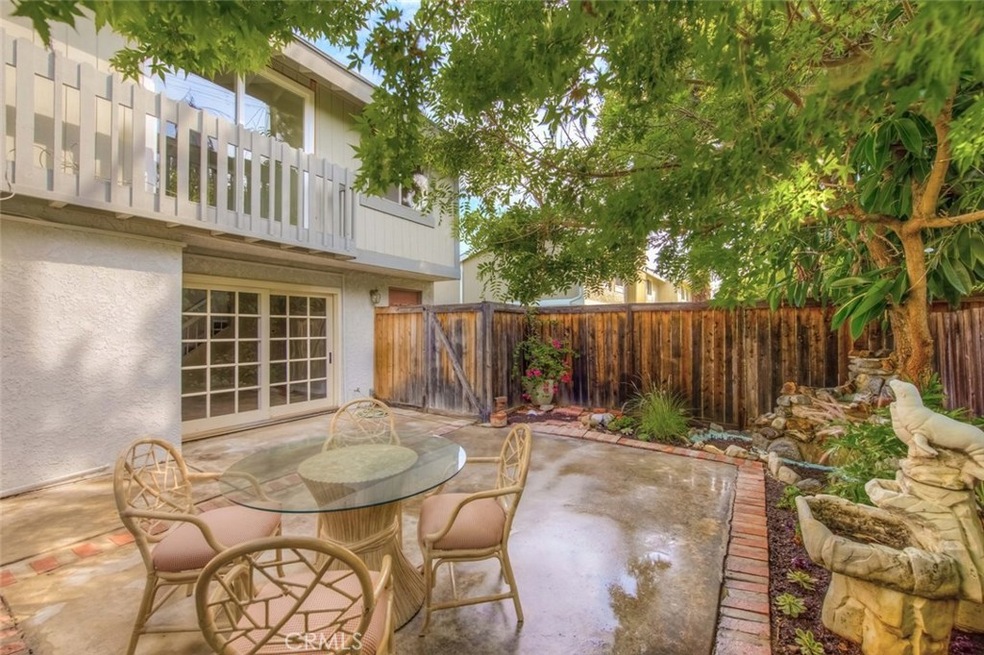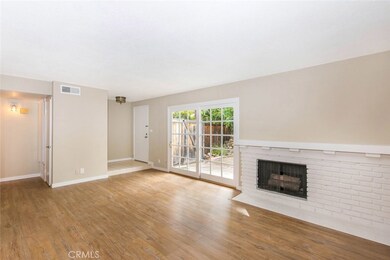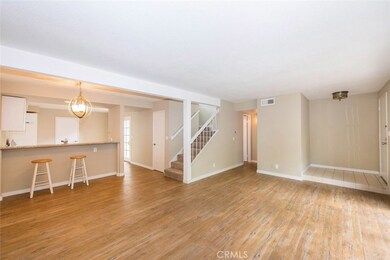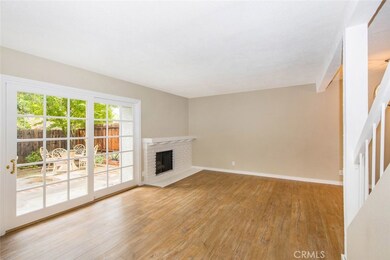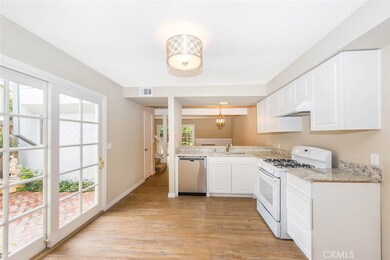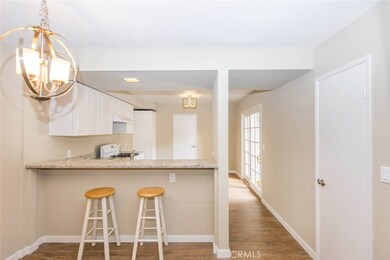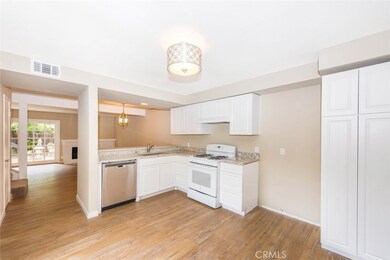
1104 Tustin Pines Way Tustin, CA 92780
Estimated Value: $815,000 - $930,000
Highlights
- No Units Above
- Updated Kitchen
- Property is near a clubhouse
- View of Trees or Woods
- Open Floorplan
- Cathedral Ceiling
About This Home
As of September 2017Rare Offering! North Tustin Townhome with spacious lush grounds & patios. Remodeled throughout with an Attached Two-Car Garage - and in walking distance to fine shops and restaurants. The sunny open floorplan offers a spacious Living Room with elegant French doors and a "real" wood-burning fireplace. Dining Room with granite topped bar which opens to the Chef's Kitchen in the Great-room style. Fabulous Kitchen with new cabinetry, slab-granite counters, new stainless dishwasher & sink, gas range with hood, breakfast nook area and French doors out to a second brick patio. Ash-toned plank flooring enhance the entire first floor, Powder bath with slab granite counter, new sink, fixture, lighting, mirror, commode. The two Bedrooms upstairs offer lovely privacy, soaring ceilings and tree-top views. The Master Bedroom features new sliding doors to a balcony, Remodeled Bath with stone vanity, sink, lighting, mirrored make-up cabinet, his & her closets. The Second Bedroom has a huge walk-in closet and its own granite-topped vanity. Newly tiled shower with tub. Brand-new carpeting, paint, door hardware and lighting fixtures thoughout. So supremely located for privacy and tranquility that the original owner saw no reason to move for over 40 years! Backs to single level homes, sides to an expansive lawn with only one neighbor. The vibrant community offers a pool & spa, entertainment area and well-tended grounds. Homes like this are rarely available in North Tustin.
Last Agent to Sell the Property
Seven Gables Real Estate License #00937425 Listed on: 07/20/2017

Townhouse Details
Home Type
- Townhome
Est. Annual Taxes
- $6,525
Year Built
- Built in 1974 | Remodeled
Lot Details
- 2,370 Sq Ft Lot
- No Units Above
- End Unit
- No Units Located Below
- 1 Common Wall
- Wood Fence
- Landscaped
- Private Yard
- Garden
- Back Yard
HOA Fees
- $290 Monthly HOA Fees
Parking
- 2 Car Attached Garage
Home Design
- Turnkey
- Slab Foundation
Interior Spaces
- 1,236 Sq Ft Home
- 2-Story Property
- Open Floorplan
- Beamed Ceilings
- Cathedral Ceiling
- Fireplace With Gas Starter
- Great Room
- Family Room Off Kitchen
- Living Room with Fireplace
- Dining Room
- Views of Woods
Kitchen
- Updated Kitchen
- Breakfast Area or Nook
- Open to Family Room
- Breakfast Bar
- Walk-In Pantry
- Gas Range
- Dishwasher
- Granite Countertops
- Pots and Pans Drawers
- Self-Closing Drawers and Cabinet Doors
Flooring
- Carpet
- Laminate
Bedrooms and Bathrooms
- 2 Bedrooms
- All Upper Level Bedrooms
- Walk-In Closet
- Remodeled Bathroom
- Granite Bathroom Countertops
- Stone Bathroom Countertops
- Corian Bathroom Countertops
- Low Flow Toliet
- Bathtub with Shower
- Low Flow Shower
- Linen Closet In Bathroom
Laundry
- Laundry Room
- Laundry in Garage
Outdoor Features
- Balcony
- Open Patio
Location
- Property is near a clubhouse
- Suburban Location
Utilities
- Forced Air Heating and Cooling System
Listing and Financial Details
- Tax Lot 21
- Tax Tract Number 8294
- Assessor Parcel Number 50102321
Community Details
Overview
- Master Insurance
- Tustin Pines Association, Phone Number (714) 731-3777
- Maintained Community
- Greenbelt
Amenities
- Outdoor Cooking Area
- Picnic Area
Recreation
- Community Pool
- Community Spa
Ownership History
Purchase Details
Home Financials for this Owner
Home Financials are based on the most recent Mortgage that was taken out on this home.Purchase Details
Similar Homes in the area
Home Values in the Area
Average Home Value in this Area
Purchase History
| Date | Buyer | Sale Price | Title Company |
|---|---|---|---|
| Somera Taylor M | $505,000 | Chicago Title | |
| Vanoni Sulma I | -- | None Available |
Mortgage History
| Date | Status | Borrower | Loan Amount |
|---|---|---|---|
| Open | Somera Taylor M | $449,000 | |
| Closed | Somera Taylor M | $450,000 | |
| Previous Owner | Vanoni Sulma | -- | |
| Previous Owner | Vanoni Sulma | $250,000 |
Property History
| Date | Event | Price | Change | Sq Ft Price |
|---|---|---|---|---|
| 09/06/2017 09/06/17 | Sold | $505,000 | -2.7% | $409 / Sq Ft |
| 08/02/2017 08/02/17 | Pending | -- | -- | -- |
| 07/20/2017 07/20/17 | For Sale | $519,000 | -- | $420 / Sq Ft |
Tax History Compared to Growth
Tax History
| Year | Tax Paid | Tax Assessment Tax Assessment Total Assessment is a certain percentage of the fair market value that is determined by local assessors to be the total taxable value of land and additions on the property. | Land | Improvement |
|---|---|---|---|---|
| 2024 | $6,525 | $563,335 | $464,218 | $99,117 |
| 2023 | $6,365 | $552,290 | $455,116 | $97,174 |
| 2022 | $6,269 | $541,461 | $446,192 | $95,269 |
| 2021 | $6,144 | $530,845 | $437,444 | $93,401 |
| 2020 | $6,112 | $525,402 | $432,958 | $92,444 |
| 2019 | $5,964 | $515,100 | $424,468 | $90,632 |
| 2018 | $5,868 | $505,000 | $416,145 | $88,855 |
| 2017 | $1,487 | $103,009 | $45,893 | $57,116 |
| 2016 | $1,463 | $100,990 | $44,993 | $55,997 |
| 2015 | $1,556 | $99,474 | $44,318 | $55,156 |
| 2014 | $1,520 | $97,526 | $43,450 | $54,076 |
Agents Affiliated with this Home
-
Bonnie Gausewitz
B
Seller's Agent in 2017
Bonnie Gausewitz
Seven Gables Real Estate
(714) 731-3777
2 in this area
49 Total Sales
-
Tyler Rogina

Buyer's Agent in 2017
Tyler Rogina
Compass
(562) 999-1885
127 Total Sales
Map
Source: California Regional Multiple Listing Service (CRMLS)
MLS Number: PW17165937
APN: 501-023-21
- 12700 Newport Ave Unit 36
- 12720 Newport Ave Unit 17
- 12568 Wedgwood Cir
- 12842 Elizabeth Way
- 12472 Woodlawn Ave
- 1361 Kenneth Dr
- 1292 Tiffany Place
- 12351 Woodlawn Ave
- 12432 Rebecca Ln
- 1362 SE Skyline Dr
- 1551 Rainbow Dr
- 1111 Packers Cir Unit 27
- 1121 Packers Cir Unit 57
- 14691 Leon Place
- 1121 E 1st St
- 1642 Tiffany Place
- 1107 E 1st St
- 1271 Brittany Cross Rd
- 18011 Theodora Dr
- 13381 Del Cerro Dr
- 1104 Tustin Pines Way
- 1102 Tustin Pines Way
- 1108 Tustin Pines Way
- 1098 Tustin Pines Way
- 1112 Tustin Pines Way
- 1114 Tustin Pines Way
- 1094 Tustin Pines Way
- 1092 Tustin Pines Way
- 12661 Elizabeth Way
- 1096 Tustin Pines Way
- 12651 Elizabeth Way
- 1116 Tustin Pines Way
- 1111 Tustin Pines Way
- 12671 Elizabeth Way
- 1113 Tustin Pines Way
- 12641 Elizabeth Way
- 1115 Tustin Pines Way
- 1086 Tustin Pines Way
- 12681 Elizabeth Way
- 1082 Tustin Pines Way
