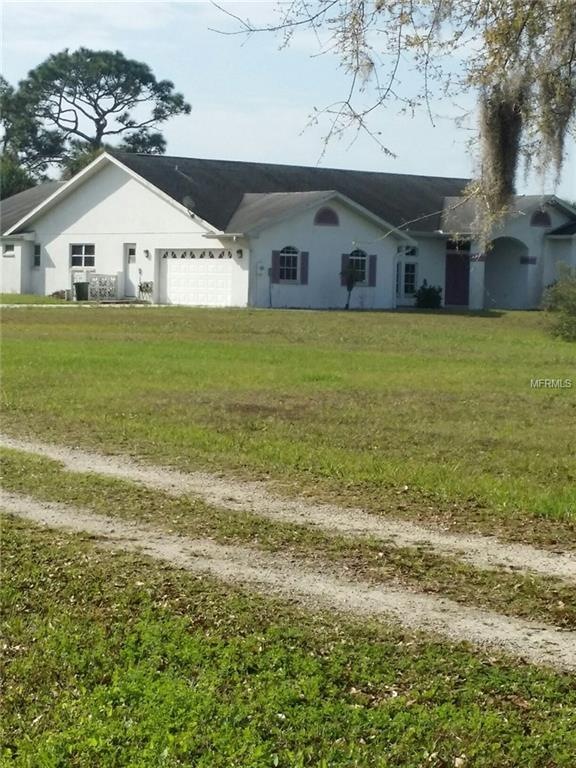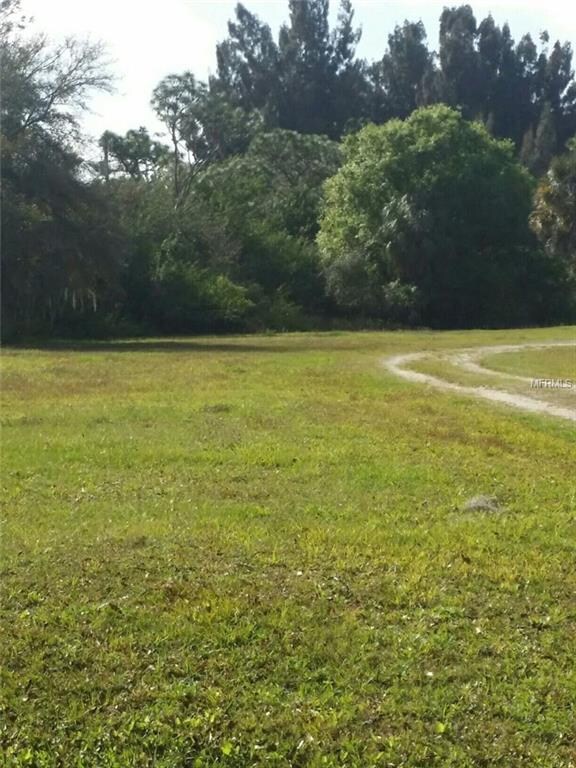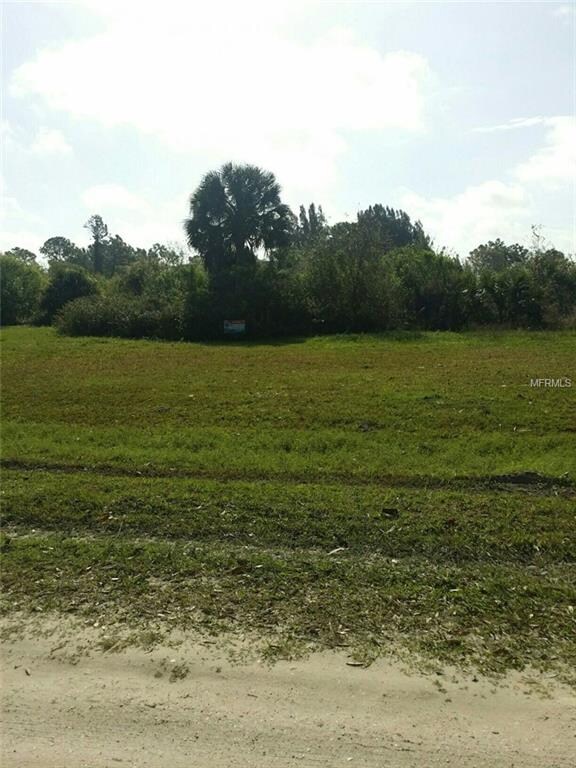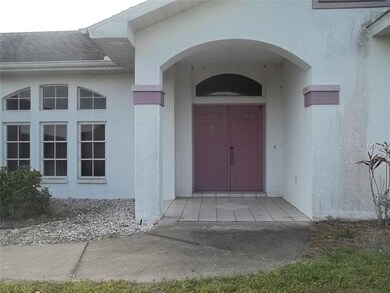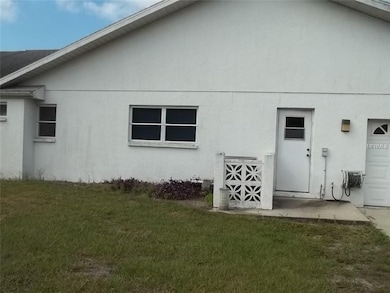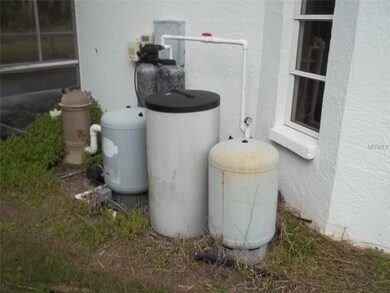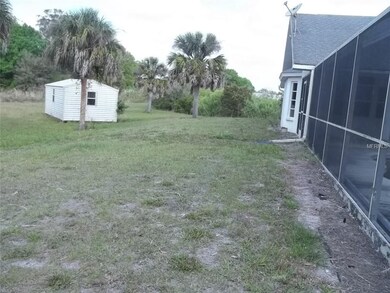
1104 Twin Laurel Blvd Nokomis, FL 34275
Highlights
- 200 Feet of Waterfront
- In Ground Pool
- Open Floorplan
- Laurel Nokomis School Rated A-
- Home fronts a pond
- Main Floor Primary Bedroom
About This Home
As of June 2019Bank Owned Foreclosure, NOT a Short Sale, Easy Quick Purchase Process. BRING YOUR HORSES! Over 5.5 Acres. Close Proximity to I-75. Entry from Laurel road. A 3/2.1/2 Pool home with a screened pool cage, Pool Bath AND A DEN! Walk-in closets, Large Kitchen with large pantry that not only has storage but a desk area. Nice detached Storage building with Electricity. The 2 Guest bedrooms share a "Jack & Jill Bath with 2 water closets. Pond on property. Interior Laundry just off the pantry with sink, cabinets, and modest folding area. LISTED WELL BELOW COUNTY APPRAISER ASSESSED VALUE. Earnest money Deposit of 1% or $1,000, whichever is greater, Required at time of OFFER is Required.
Home Details
Home Type
- Single Family
Est. Annual Taxes
- $3,426
Year Built
- Built in 1994
Lot Details
- 5.54 Acre Lot
- Home fronts a pond
- 200 Feet of Waterfront
- Northeast Facing Home
- Property is zoned OUE
Parking
- 2 Car Attached Garage
Home Design
- Slab Foundation
- Shingle Roof
- Block Exterior
Interior Spaces
- 3,045 Sq Ft Home
- Open Floorplan
- High Ceiling
- Sliding Doors
- Family Room Off Kitchen
Kitchen
- Built-In Oven
- Dishwasher
- Disposal
Flooring
- Carpet
- Ceramic Tile
Bedrooms and Bathrooms
- 3 Bedrooms
- Primary Bedroom on Main
- Walk-In Closet
Outdoor Features
- In Ground Pool
- Access To Pond
- Outdoor Storage
Utilities
- Central Air
- Heating Available
- Well Required
- Electric Water Heater
- Aerobic Septic System
Community Details
- No Home Owners Association
- Laurel Hollow Community
- Twin Laurel Estates Subdivision
Listing and Financial Details
- Down Payment Assistance Available
- Homestead Exemption
- Visit Down Payment Resource Website
- Tax Lot 11
- Assessor Parcel Number 0380080002
Map
Home Values in the Area
Average Home Value in this Area
Property History
| Date | Event | Price | Change | Sq Ft Price |
|---|---|---|---|---|
| 04/23/2025 04/23/25 | For Sale | $4,000,000 | +839.0% | $1,314 / Sq Ft |
| 06/20/2019 06/20/19 | Sold | $426,000 | +0.2% | $140 / Sq Ft |
| 05/23/2019 05/23/19 | Pending | -- | -- | -- |
| 05/02/2019 05/02/19 | For Sale | $425,000 | -- | $140 / Sq Ft |
Tax History
| Year | Tax Paid | Tax Assessment Tax Assessment Total Assessment is a certain percentage of the fair market value that is determined by local assessors to be the total taxable value of land and additions on the property. | Land | Improvement |
|---|---|---|---|---|
| 2024 | $5,545 | $493,403 | -- | -- |
| 2023 | $5,545 | $479,032 | $0 | $0 |
| 2022 | $5,441 | $465,080 | $0 | $0 |
| 2021 | $5,436 | $451,534 | $0 | $0 |
| 2020 | $5,463 | $445,300 | $173,900 | $271,400 |
| 2019 | $3,657 | $303,632 | $0 | $0 |
| 2018 | $3,569 | $297,971 | $0 | $0 |
| 2017 | $3,552 | $291,842 | $0 | $0 |
| 2016 | $3,541 | $475,900 | $250,900 | $225,000 |
| 2015 | $3,605 | $441,000 | $200,800 | $240,200 |
| 2014 | $3,591 | $277,437 | $0 | $0 |
Mortgage History
| Date | Status | Loan Amount | Loan Type |
|---|---|---|---|
| Open | $403,500 | New Conventional | |
| Closed | $404,700 | New Conventional | |
| Previous Owner | $150,000 | Credit Line Revolving | |
| Previous Owner | $280,000 | New Conventional | |
| Previous Owner | $75,000 | New Conventional |
Deed History
| Date | Type | Sale Price | Title Company |
|---|---|---|---|
| Special Warranty Deed | $426,000 | Attorney | |
| Trustee Deed | -- | None Available | |
| Trustee Deed | $4,001 | None Available |
Similar Homes in Nokomis, FL
Source: Stellar MLS
MLS Number: N6105568
APN: 0380-08-0002
- 1109 Twin Laurel Blvd
- 1107 Twin Laurel Blvd
- 283 Bainbridge Dr
- 223 Lancer Dr
- 77 Lancer Dr
- 88 Bainbridge Dr Unit 88
- 210 Crown Point Dr
- 289 Bainbridge Dr
- 204 Crown Point Dr
- 182 Crown Point Dr
- 60 Crown Point Dr
- 184 Crown Point Dr
- 103 Bainbridge Dr
- 27 Lancer Dr
- 129 Brookshire Dr
- 7 Brookshire Dr
- 2019 Bolsena St
- 2015 Bolsena St
- 1668 Lugano Cir
- 75 King Arthur Dr
