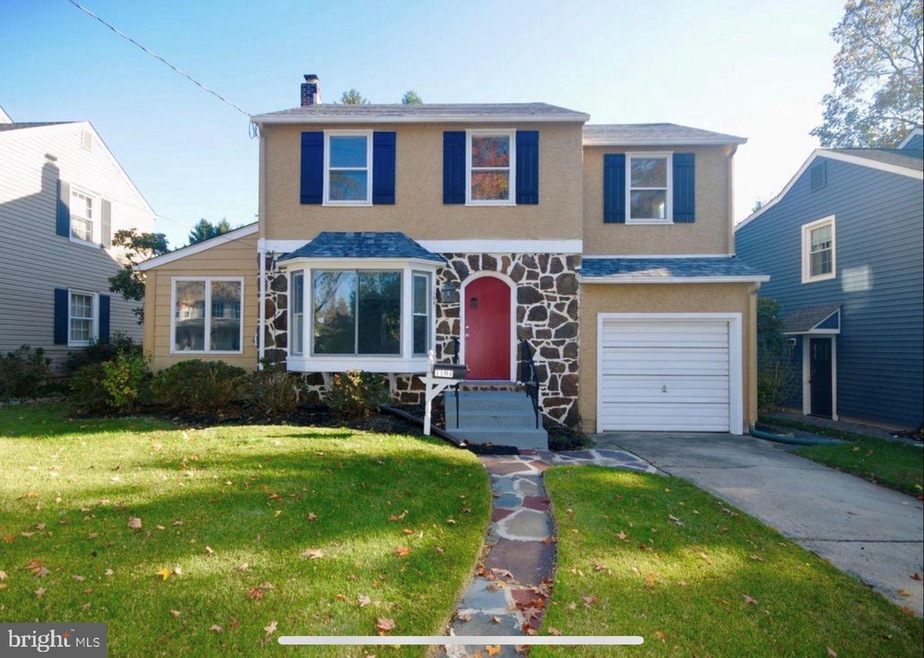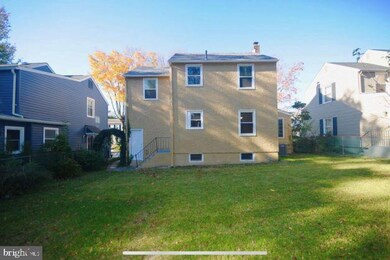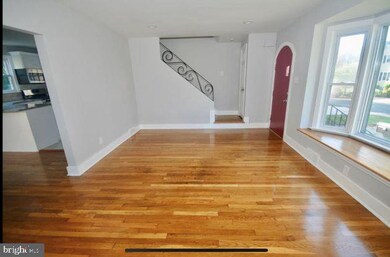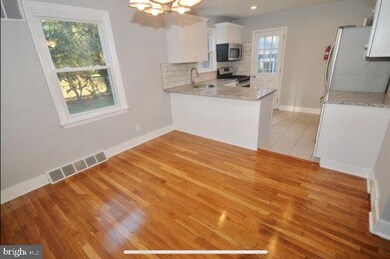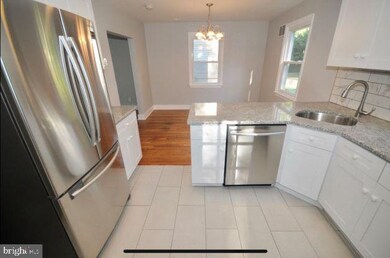
1104 W Mount Vernon Ave Haddonfield, NJ 08033
Haddon Township NeighborhoodHighlights
- Colonial Architecture
- No HOA
- 1 Car Attached Garage
- Wood Flooring
- Stainless Steel Appliances
- Bay Window
About This Home
As of December 2021This 3 bedrooms and 1 full bath in Haddonleigh is recently remodeled in 2019 with new white kitchen cabinet, granite counter top, tile back flash, new roof, updated bathroom, new water heater and new central HVAC, refinished Oak Hardwood floors throughout. den/office on the 1st floor. Bright & sunny living room with bay window & window seat. Full basement and 1 car attached garage. Make your appointment today.
Last Agent to Sell the Property
BHHS Fox & Roach-Moorestown License #2184238 Listed on: 10/25/2021

Home Details
Home Type
- Single Family
Est. Annual Taxes
- $8,721
Year Built
- Built in 1950 | Remodeled in 2019
Lot Details
- 5,100 Sq Ft Lot
- Lot Dimensions are 51.00 x 100.00
- Property is in excellent condition
- Property is zoned RR
Parking
- 1 Car Attached Garage
- 2 Driveway Spaces
- Front Facing Garage
Home Design
- Colonial Architecture
- Block Foundation
- Frame Construction
- Shingle Roof
Interior Spaces
- 1,292 Sq Ft Home
- Property has 3 Levels
- Chair Railings
- Ceiling Fan
- Double Pane Windows
- Double Hung Windows
- Bay Window
- Window Screens
- Combination Kitchen and Dining Room
- Wood Flooring
- Unfinished Basement
- Laundry in Basement
Kitchen
- Gas Oven or Range
- Built-In Microwave
- Dishwasher
- Stainless Steel Appliances
Bedrooms and Bathrooms
- 3 Bedrooms
- 1 Full Bathroom
Laundry
- Dryer
- Washer
Accessible Home Design
- Halls are 36 inches wide or more
Utilities
- Forced Air Heating and Cooling System
- Natural Gas Water Heater
- Municipal Trash
Community Details
- No Home Owners Association
- Haddonleigh Subdivision
Listing and Financial Details
- Assessor Parcel Number 16-00015 10-00015
Ownership History
Purchase Details
Home Financials for this Owner
Home Financials are based on the most recent Mortgage that was taken out on this home.Purchase Details
Purchase Details
Home Financials for this Owner
Home Financials are based on the most recent Mortgage that was taken out on this home.Purchase Details
Purchase Details
Purchase Details
Home Financials for this Owner
Home Financials are based on the most recent Mortgage that was taken out on this home.Similar Homes in the area
Home Values in the Area
Average Home Value in this Area
Purchase History
| Date | Type | Sale Price | Title Company |
|---|---|---|---|
| Deed | $350,000 | Surety Title | |
| Quit Claim Deed | -- | Federation Title Agency Inc | |
| Warranty Deed | $170,000 | Federation Title Agency Inc | |
| Deed | -- | Servicelink Title Co | |
| Sheriffs Deed | -- | None Available | |
| Deed | $240,000 | -- |
Mortgage History
| Date | Status | Loan Amount | Loan Type |
|---|---|---|---|
| Previous Owner | $280,000 | New Conventional | |
| Previous Owner | $234,025 | FHA |
Property History
| Date | Event | Price | Change | Sq Ft Price |
|---|---|---|---|---|
| 05/29/2025 05/29/25 | For Sale | $569,900 | +62.8% | $382 / Sq Ft |
| 12/15/2021 12/15/21 | Sold | $350,000 | -1.4% | $271 / Sq Ft |
| 11/07/2021 11/07/21 | Pending | -- | -- | -- |
| 10/25/2021 10/25/21 | For Sale | $355,000 | 0.0% | $275 / Sq Ft |
| 02/15/2020 02/15/20 | Rented | $2,300 | 0.0% | -- |
| 12/23/2019 12/23/19 | For Rent | $2,300 | 0.0% | -- |
| 04/16/2018 04/16/18 | Sold | $170,000 | -4.6% | $132 / Sq Ft |
| 03/12/2018 03/12/18 | Pending | -- | -- | -- |
| 03/10/2018 03/10/18 | Price Changed | $178,200 | -10.0% | $138 / Sq Ft |
| 02/01/2018 02/01/18 | For Sale | $198,000 | -- | $153 / Sq Ft |
Tax History Compared to Growth
Tax History
| Year | Tax Paid | Tax Assessment Tax Assessment Total Assessment is a certain percentage of the fair market value that is determined by local assessors to be the total taxable value of land and additions on the property. | Land | Improvement |
|---|---|---|---|---|
| 2024 | $10,050 | $248,700 | $88,000 | $160,700 |
| 2023 | $10,050 | $248,700 | $88,000 | $160,700 |
| 2022 | $8,656 | $218,200 | $88,000 | $130,200 |
| 2021 | $8,721 | $218,200 | $88,000 | $130,200 |
| 2020 | $8,623 | $218,200 | $88,000 | $130,200 |
| 2019 | $8,311 | $218,200 | $88,000 | $130,200 |
| 2018 | $8,259 | $218,200 | $88,000 | $130,200 |
| 2017 | $8,117 | $218,200 | $88,000 | $130,200 |
| 2016 | $7,964 | $218,200 | $88,000 | $130,200 |
| 2015 | $7,705 | $218,200 | $88,000 | $130,200 |
| 2014 | $7,572 | $218,200 | $88,000 | $130,200 |
Agents Affiliated with this Home
-
dave gottardi
d
Seller's Agent in 2025
dave gottardi
Lisa Wolschina & Associates, Inc.
(856) 465-7536
1 in this area
18 Total Sales
-
Lisa Wolschina

Seller Co-Listing Agent in 2025
Lisa Wolschina
Lisa Wolschina & Associates, Inc.
(856) 261-5202
29 in this area
543 Total Sales
-
Andy Nguyen

Seller's Agent in 2021
Andy Nguyen
BHHS Fox & Roach
(856) 397-2631
1 in this area
4 Total Sales
-
Virginia Bowker
V
Buyer's Agent in 2021
Virginia Bowker
Alloway Associates Inc
(609) 801-0481
1 in this area
29 Total Sales
-
Craig Roloff

Seller's Agent in 2020
Craig Roloff
RE/MAX
(609) 841-7512
3 in this area
204 Total Sales
-
Kevin Wallace

Seller's Agent in 2018
Kevin Wallace
MLS Direct
(609) 820-8947
2 in this area
85 Total Sales
Map
Source: Bright MLS
MLS Number: NJCD2009632
APN: 16-00015-10-00015
- 1104 W Mount Vernon Ave
- 1108 W Mount Vernon Ave
- 616 E Graisbury Ave
- 510 Avondale Ave
- 196 Carlisle Rd
- 122 E Pine St
- 151 S Barrett Ave
- 806 W Redman Ave
- 256 Crystal Terrace
- 451 W Crystal Lake Ave
- 257 S Lecato Ave
- 717 E Greenman Rd
- 813 Amherst Rd
- 1 Birchall Dr
- 31 E Merchant St
- 413 Glenwood Ave
- 206 Homestead Ave
- 24 N Barrett Ave
- 328 Avondale Ave
- 727 Willitts Ave
