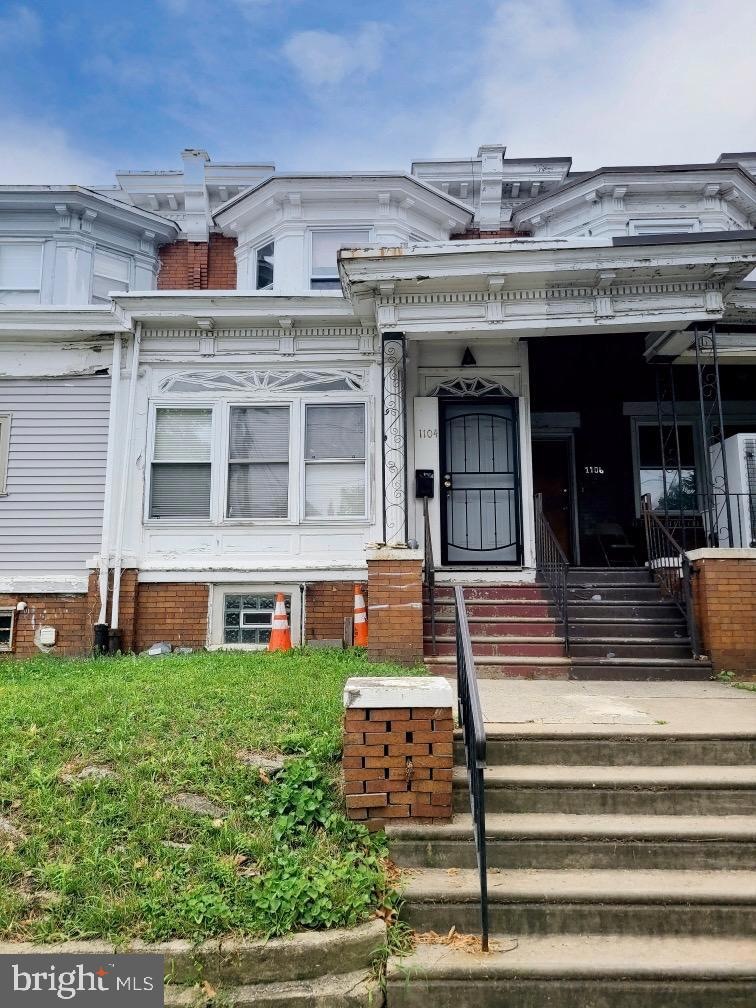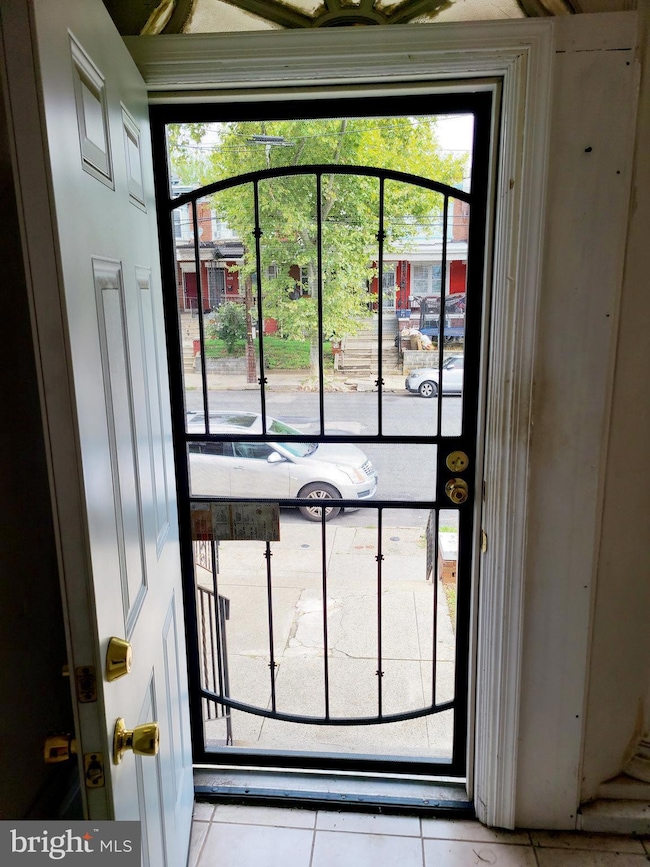
1104 W Wyoming Ave Philadelphia, PA 19140
Logan NeighborhoodHighlights
- City View
- Colonial Architecture
- Traditional Floor Plan
- Dual Staircase
- Deck
- Wood Flooring
About This Home
As of November 2024Here is an excellent opportunity to purchase a larger than usual row home with a finished basement! The home features a front lawn, enclosed backyard with deck and porch area converted to a year round sunroom with plenty of windows and natural light! The home was purchased as a rental property and moderately updated from head to toe in 2017. Similar properties modernized within 5 blocks have recently sold between $210K-$240K so this is a perfect opportunity to purchase a home you can update over time and improve the value significantly. I can provide comparable sales to support these numbers. The property has a large living room and dining room and rear kitchen with access to the private backyard & deck. There are dual staircases from the living room and kitchen that lead to 3 nicely sized bedrooms with 9-10' ceilings and plenty of windows and natural light. The basement has been finished with recessed lighting and has a laundry room, family room type area and a separate room in the front of the basement which can be used as you see fit. The basement flooring does need paint or vinyl flooring. This property has unique features/floor plan and is priced to sell so schedule a showing before it's too late!
Townhouse Details
Home Type
- Townhome
Est. Annual Taxes
- $900
Year Built
- Built in 1935 | Remodeled in 2017
Lot Details
- 1,472 Sq Ft Lot
- Lot Dimensions are 16.00 x 92.00
- Northeast Facing Home
- Wood Fence
- Property is in good condition
Parking
- On-Street Parking
Home Design
- Colonial Architecture
- Flat Roof Shape
- Brick Exterior Construction
- Brick Foundation
Interior Spaces
- Property has 2 Levels
- Traditional Floor Plan
- Dual Staircase
- Recessed Lighting
- Gas Fireplace
- Six Panel Doors
- Formal Dining Room
- Sun or Florida Room
- City Views
Kitchen
- Gas Oven or Range
- Range Hood
Flooring
- Wood
- Carpet
- Tile or Brick
- Vinyl
Bedrooms and Bathrooms
- 3 Bedrooms
- En-Suite Primary Bedroom
- 1 Full Bathroom
Laundry
- Dryer
- Washer
Basement
- Basement Fills Entire Space Under The House
- Laundry in Basement
Home Security
Outdoor Features
- Deck
- Exterior Lighting
- Porch
Location
- Urban Location
Utilities
- Window Unit Cooling System
- Hot Water Heating System
- 100 Amp Service
- Natural Gas Water Heater
- Municipal Trash
- Cable TV Available
Listing and Financial Details
- Tax Lot 123
- Assessor Parcel Number 491057800
Community Details
Overview
- No Home Owners Association
- Logan Subdivision
Pet Policy
- Pets Allowed
Security
- Storm Doors
Ownership History
Purchase Details
Home Financials for this Owner
Home Financials are based on the most recent Mortgage that was taken out on this home.Purchase Details
Home Financials for this Owner
Home Financials are based on the most recent Mortgage that was taken out on this home.Purchase Details
Similar Homes in Philadelphia, PA
Home Values in the Area
Average Home Value in this Area
Purchase History
| Date | Type | Sale Price | Title Company |
|---|---|---|---|
| Deed | $145,000 | Trident Land Transfer | |
| Deed | $54,900 | Mba Abstract Inc | |
| Deed | $19,000 | -- |
Property History
| Date | Event | Price | Change | Sq Ft Price |
|---|---|---|---|---|
| 11/14/2024 11/14/24 | Sold | $150,000 | -11.2% | $76 / Sq Ft |
| 10/09/2024 10/09/24 | Pending | -- | -- | -- |
| 08/25/2024 08/25/24 | For Sale | $169,000 | +207.8% | $86 / Sq Ft |
| 12/30/2016 12/30/16 | Sold | $54,900 | 0.0% | $40 / Sq Ft |
| 12/06/2016 12/06/16 | Pending | -- | -- | -- |
| 10/10/2016 10/10/16 | Price Changed | $54,900 | -21.5% | $40 / Sq Ft |
| 06/20/2016 06/20/16 | For Sale | $69,900 | -- | $51 / Sq Ft |
Tax History Compared to Growth
Tax History
| Year | Tax Paid | Tax Assessment Tax Assessment Total Assessment is a certain percentage of the fair market value that is determined by local assessors to be the total taxable value of land and additions on the property. | Land | Improvement |
|---|---|---|---|---|
| 2025 | $851 | $90,900 | $18,180 | $72,720 |
| 2024 | $851 | $90,900 | $18,180 | $72,720 |
| 2023 | $851 | $60,800 | $12,160 | $48,640 |
| 2022 | $668 | $60,800 | $12,160 | $48,640 |
| 2021 | $668 | $0 | $0 | $0 |
| 2020 | $668 | $0 | $0 | $0 |
| 2019 | $622 | $0 | $0 | $0 |
| 2018 | $0 | $0 | $0 | $0 |
| 2017 | -- | $0 | $0 | $0 |
| 2016 | -- | $0 | $0 | $0 |
| 2015 | -- | $0 | $0 | $0 |
| 2014 | -- | $75,200 | $7,165 | $68,035 |
| 2012 | -- | $5,632 | $1,249 | $4,383 |
Agents Affiliated with this Home
-
Michael Choplin

Seller's Agent in 2024
Michael Choplin
RE/MAX
(610) 291-3056
1 in this area
48 Total Sales
-
Cameron Johnson
C
Buyer's Agent in 2024
Cameron Johnson
JBMP Group
(215) 467-4100
1 in this area
12 Total Sales
-
Rhiasheem Singleton

Seller's Agent in 2016
Rhiasheem Singleton
Believe Realty Group
(267) 571-1685
52 Total Sales
-
Jaime Angel
J
Buyer's Agent in 2016
Jaime Angel
Realty Mark Cityscape-Huntingdon Valley
(215) 742-6000
3 Total Sales
Map
Source: Bright MLS
MLS Number: PAPH2389730
APN: 491057800
- 4629 N Marvine St
- 4628 N Marvine St
- 4730 N Marvine St
- 4632 N 12th St
- 4747 N Marvine St
- 1218 W Wyoming Ave
- 4611 N Camac St
- 4541 N 12th St
- 4538 N Marvine St
- 4561 N Camac St
- 4807 N 11th St
- 4605 N 13th St
- 4813 N Warnock St
- 4814 N 12th St
- 4827 N Warnock St
- 4524 N Camac St
- 4525 N 13th St
- 4835 N Camac St
- 4808 N 13th St
- 4806 N 9th St






