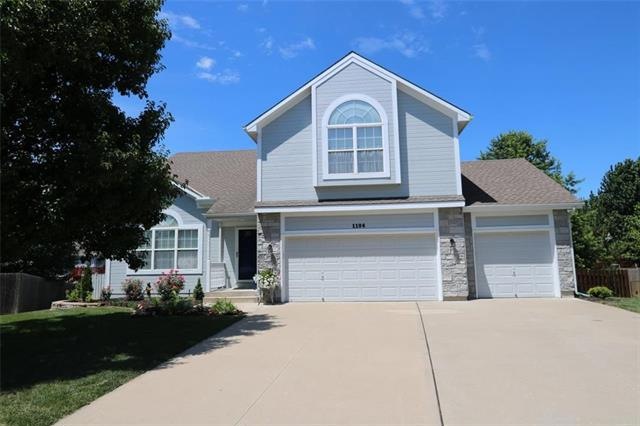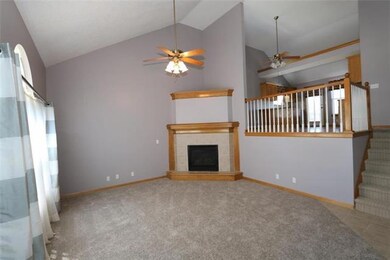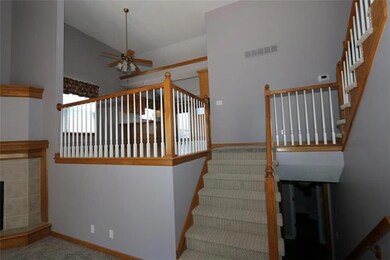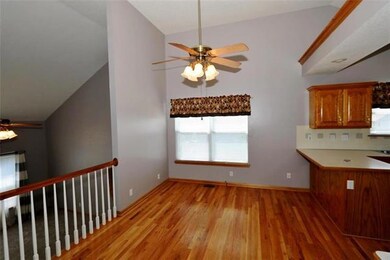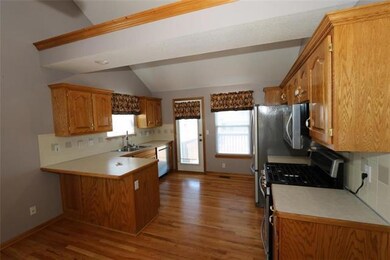
1104 White Oak Ct Raymore, MO 64083
Highlights
- Deck
- Vaulted Ceiling
- Wood Flooring
- Recreation Room
- Traditional Architecture
- Whirlpool Bathtub
About This Home
As of April 2023WONDERFUL RAYMORE CALIFORNIA F/B SPLIT! This one has been maintained "impeccably". Updates include: new interior & exterior paint, new Hi-Efficiency HVAC, new carpet, new stainless steel appliances including gas range & refrigerator, upper & lower laundry hook-ups & much more! Ideal cul-de-sac location - short walk to pool. Beautiful fenced yard w/ shed, garden & irrigation system. Expanded 3 car garage w/heater + sub-bsmt for storage. Fabulous one-owner home! Lower level could be 4th bedroom/Office plus Rec Room. Irrigation system has not been opened for season . . .worked fine last Fall. Wired for Google. East fence approximately 3ft inside property line to create path to pool.
Home Details
Home Type
- Single Family
Est. Annual Taxes
- $2,756
Year Built
- Built in 2002
Lot Details
- Lot Dimensions are 124x92
- Cul-De-Sac
- Wood Fence
- Level Lot
- Sprinkler System
- Many Trees
HOA Fees
- $15 Monthly HOA Fees
Parking
- 3 Car Attached Garage
- Front Facing Garage
- Garage Door Opener
Home Design
- Traditional Architecture
- Split Level Home
- Composition Roof
- Wood Siding
- Stone Trim
Interior Spaces
- Wet Bar: Laminate Counters, Shower Over Tub, Built-in Features, Ceramic Tiles, Double Vanity, Whirlpool Tub, Carpet, Cathedral/Vaulted Ceiling, Ceiling Fan(s), Walk-In Closet(s), Hardwood, Pantry, Fireplace
- Built-In Features: Laminate Counters, Shower Over Tub, Built-in Features, Ceramic Tiles, Double Vanity, Whirlpool Tub, Carpet, Cathedral/Vaulted Ceiling, Ceiling Fan(s), Walk-In Closet(s), Hardwood, Pantry, Fireplace
- Vaulted Ceiling
- Ceiling Fan: Laminate Counters, Shower Over Tub, Built-in Features, Ceramic Tiles, Double Vanity, Whirlpool Tub, Carpet, Cathedral/Vaulted Ceiling, Ceiling Fan(s), Walk-In Closet(s), Hardwood, Pantry, Fireplace
- Skylights
- Gas Fireplace
- Shades
- Plantation Shutters
- Drapes & Rods
- Entryway
- Great Room with Fireplace
- Family Room
- Recreation Room
Kitchen
- Breakfast Room
- Gas Oven or Range
- Dishwasher
- Granite Countertops
- Laminate Countertops
- Disposal
Flooring
- Wood
- Wall to Wall Carpet
- Linoleum
- Laminate
- Stone
- Ceramic Tile
- Luxury Vinyl Plank Tile
- Luxury Vinyl Tile
Bedrooms and Bathrooms
- 3 Bedrooms
- Cedar Closet: Laminate Counters, Shower Over Tub, Built-in Features, Ceramic Tiles, Double Vanity, Whirlpool Tub, Carpet, Cathedral/Vaulted Ceiling, Ceiling Fan(s), Walk-In Closet(s), Hardwood, Pantry, Fireplace
- Walk-In Closet: Laminate Counters, Shower Over Tub, Built-in Features, Ceramic Tiles, Double Vanity, Whirlpool Tub, Carpet, Cathedral/Vaulted Ceiling, Ceiling Fan(s), Walk-In Closet(s), Hardwood, Pantry, Fireplace
- 3 Full Bathrooms
- Double Vanity
- Whirlpool Bathtub
- Bathtub with Shower
Laundry
- Laundry Room
- Laundry on main level
Finished Basement
- Walk-Out Basement
- Sump Pump
Home Security
- Storm Doors
- Fire and Smoke Detector
Outdoor Features
- Deck
- Enclosed patio or porch
Schools
- Stonegate Elementary School
- Raymore-Peculiar High School
Additional Features
- City Lot
- Forced Air Heating and Cooling System
Listing and Financial Details
- Assessor Parcel Number 2323735
Community Details
Overview
- Brookside Subdivision
Recreation
- Community Pool
- Trails
Map
Home Values in the Area
Average Home Value in this Area
Property History
| Date | Event | Price | Change | Sq Ft Price |
|---|---|---|---|---|
| 04/14/2023 04/14/23 | Sold | -- | -- | -- |
| 03/19/2023 03/19/23 | Pending | -- | -- | -- |
| 02/22/2023 02/22/23 | For Sale | $349,900 | +52.2% | $125 / Sq Ft |
| 07/31/2017 07/31/17 | Sold | -- | -- | -- |
| 06/27/2017 06/27/17 | Pending | -- | -- | -- |
| 06/22/2017 06/22/17 | For Sale | $229,900 | -- | $100 / Sq Ft |
Tax History
| Year | Tax Paid | Tax Assessment Tax Assessment Total Assessment is a certain percentage of the fair market value that is determined by local assessors to be the total taxable value of land and additions on the property. | Land | Improvement |
|---|---|---|---|---|
| 2024 | $3,840 | $47,180 | $6,650 | $40,530 |
| 2023 | $3,834 | $47,180 | $6,650 | $40,530 |
| 2022 | $3,431 | $41,940 | $6,650 | $35,290 |
| 2021 | $3,432 | $41,940 | $6,650 | $35,290 |
| 2020 | $3,379 | $40,570 | $6,650 | $33,920 |
| 2019 | $3,262 | $40,570 | $6,650 | $33,920 |
| 2018 | $2,997 | $35,990 | $5,550 | $30,440 |
| 2017 | $2,755 | $35,990 | $5,550 | $30,440 |
| 2016 | $2,755 | $34,340 | $5,550 | $28,790 |
| 2015 | $2,757 | $34,340 | $5,550 | $28,790 |
| 2014 | $2,626 | $32,700 | $5,550 | $27,150 |
| 2013 | -- | $32,700 | $5,550 | $27,150 |
Mortgage History
| Date | Status | Loan Amount | Loan Type |
|---|---|---|---|
| Previous Owner | $195,862 | New Conventional | |
| Previous Owner | $206,910 | New Conventional | |
| Previous Owner | $85,000 | New Conventional |
Deed History
| Date | Type | Sale Price | Title Company |
|---|---|---|---|
| Warranty Deed | -- | Alliance Title | |
| Warranty Deed | -- | Coffelt Land Title Inc |
Similar Homes in the area
Source: Heartland MLS
MLS Number: 2053146
APN: 2323735
- 1024 Branchwood Ln
- 1015 Parkside Ct
- 729 Seminole Ct
- 700 S Sunset Ln
- 708 S Sunset Ln
- 1502 Wrangler Way
- 409 Shoreview Dr
- Unnamed Coventry Ln
- 1005 Johnston Dr
- 815 S Sunset Ln
- 108 Rainbow Cir
- 610 W Buena Vista Dr
- 315 S Fox Ridge Dr
- 508 Eagle Glen Dr
- 702 Eagle Glen Cir
- 508 S Huntsman Blvd
- 133 N Highland Dr
- 1006 Silver Lake Dr
- 508 Secretariat St
- 1005 Brookside Dr
