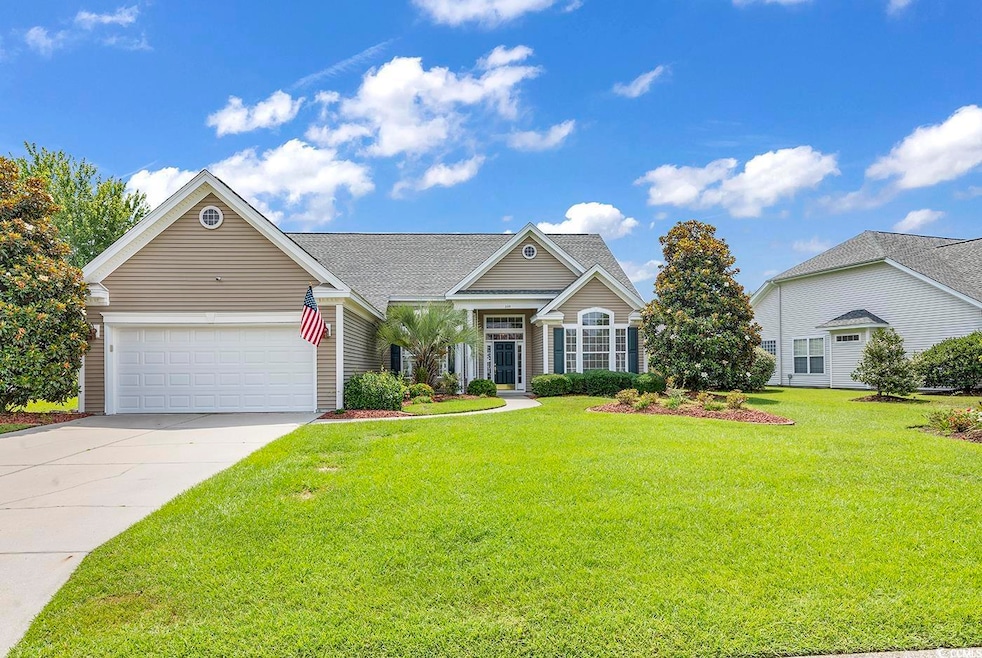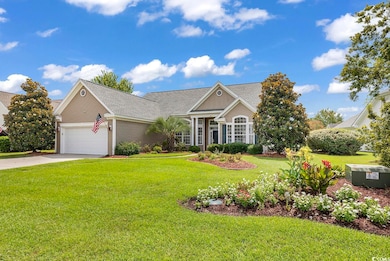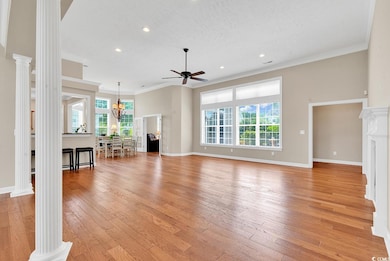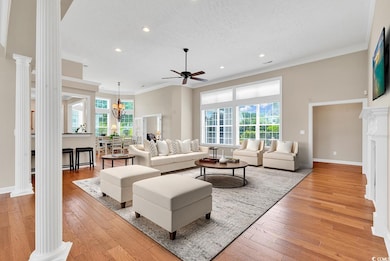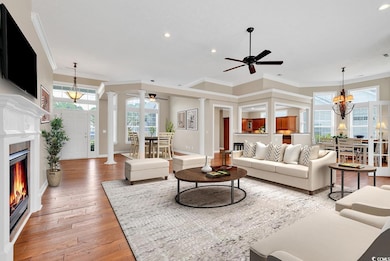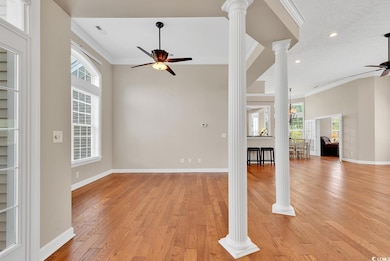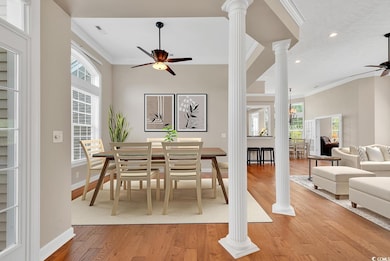1104 Worchester Ct Murrells Inlet, SC 29576
Burgess NeighborhoodEstimated payment $2,959/month
Highlights
- Clubhouse
- Traditional Architecture
- Bonus Room
- St. James Elementary School Rated A
- Main Floor Bedroom
- Solid Surface Countertops
About This Home
This spacious custom built home is located on a cul-de-sac in the Pebble Creek community of the International Club. Three spacious bedrooms are located on the first floor with a bonus room upstairs that could be a 4th bedroom, game room, or office. A new roof was installed in 2020 and 2 Trane HVAC units were installed in 2022. New windows, wood flooring, refrigerator, microwave, dishwasher, and exterior siding were installed within the last 4 years - plus a new irrigation controller in 2023 and a SunSetter patio awning in 2024! The home has beautiful floors, high ceilings, and lots of natural lighting. The large family room has a gas fireplace and plenty of space for family time or entertaining. The Carolina Room is the perfect place to relax and read or watch your favorite movie. The formal dining room area could also be used as an office area if you need 4 bedrooms and an office. The kitchen features lots of cabinets with slide-outs, a wet bar or food prep area, large pantry, and a storage closet. The spacious master bedroom has a large walk-in closet and the master bathroom has double sinks with a vanity, garden tub, shower, linen closet, and water closet. Relax on the private back patio or entertain family and friends while grilling your favorite meal and enjoying the mature landscaping. The home also has plenty of storage space, a Watts hot water recirculation pump, a 2-car garage with shelves and a utility sink, plus drop down stairs leading to floored attic space. You can also walk into the attic storage area from the upstairs bonus room. This community has a lot to offer with a large amenities center including a club house, children's playground, library, fitness center, and large walk-in pool. Located in the International Golf Club in Murrells Inlet, it’s a short drive to the ocean in Garden City Beach, the Murrells Inlet Marshwalk, shopping, dining, entertainment, and medical facilities. Schedule your showing today!
Home Details
Home Type
- Single Family
Year Built
- Built in 2006
Lot Details
- 9,583 Sq Ft Lot
- Rectangular Lot
- Property is zoned PUD
HOA Fees
- $87 Monthly HOA Fees
Parking
- 2 Car Attached Garage
- Garage Door Opener
Home Design
- Traditional Architecture
- Slab Foundation
- Vinyl Siding
- Tile
Interior Spaces
- 2,682 Sq Ft Home
- 1.5-Story Property
- Ceiling Fan
- Insulated Doors
- Family Room with Fireplace
- Dining Area
- Bonus Room
- Pull Down Stairs to Attic
- Fire and Smoke Detector
Kitchen
- Breakfast Area or Nook
- Breakfast Bar
- Range
- Microwave
- Dishwasher
- Solid Surface Countertops
- Disposal
Bedrooms and Bathrooms
- 4 Bedrooms
- Main Floor Bedroom
- Split Bedroom Floorplan
- Bathroom on Main Level
- Soaking Tub
Laundry
- Laundry Room
- Washer and Dryer
Outdoor Features
- Patio
- Front Porch
Schools
- Saint James Elementary School
- Saint James Middle School
- Saint James High School
Utilities
- Central Heating and Cooling System
- Underground Utilities
- Water Heater
- Cable TV Available
Additional Features
- No Carpet
- Outside City Limits
Listing and Financial Details
- Home warranty included in the sale of the property
Community Details
Overview
- Association fees include electric common, trash pickup, pool service, common maint/repair, recreation facilities, legal and accounting, primary antenna/cable TV, internet access
- The community has rules related to allowable golf cart usage in the community
Amenities
- Clubhouse
Recreation
- Community Pool
Map
Home Values in the Area
Average Home Value in this Area
Tax History
| Year | Tax Paid | Tax Assessment Tax Assessment Total Assessment is a certain percentage of the fair market value that is determined by local assessors to be the total taxable value of land and additions on the property. | Land | Improvement |
|---|---|---|---|---|
| 2024 | -- | $19,576 | $5,200 | $14,376 |
| 2023 | $0 | $12,811 | $2,381 | $10,430 |
| 2021 | $1,190 | $13,553 | $2,381 | $11,172 |
| 2020 | $1,074 | $13,553 | $2,381 | $11,172 |
| 2019 | $1,074 | $13,553 | $2,381 | $11,172 |
| 2018 | $0 | $11,140 | $2,112 | $9,028 |
| 2017 | $947 | $11,140 | $2,112 | $9,028 |
| 2016 | $0 | $11,140 | $2,112 | $9,028 |
| 2015 | -- | $16,710 | $3,168 | $13,542 |
| 2014 | $680 | $16,710 | $3,168 | $13,542 |
Property History
| Date | Event | Price | List to Sale | Price per Sq Ft | Prior Sale |
|---|---|---|---|---|---|
| 10/31/2025 10/31/25 | Price Changed | $544,900 | -1.8% | $203 / Sq Ft | |
| 08/18/2025 08/18/25 | For Sale | $555,000 | +16.8% | $207 / Sq Ft | |
| 01/23/2023 01/23/23 | Sold | $475,000 | -1.3% | $174 / Sq Ft | View Prior Sale |
| 11/28/2022 11/28/22 | Price Changed | $481,400 | -1.5% | $176 / Sq Ft | |
| 08/30/2022 08/30/22 | Price Changed | $488,900 | +2.9% | $179 / Sq Ft | |
| 08/13/2022 08/13/22 | For Sale | $475,000 | -- | $174 / Sq Ft |
Purchase History
| Date | Type | Sale Price | Title Company |
|---|---|---|---|
| Warranty Deed | $475,000 | -- | |
| Warranty Deed | -- | -- | |
| Interfamily Deed Transfer | -- | -- | |
| Warranty Deed | $263,245 | None Available | |
| Deed | $33,000 | None Available |
Source: Coastal Carolinas Association of REALTORS®
MLS Number: 2520068
APN: 46306010020
- 126 Pickering Dr
- 566 Haven View Way
- 156 Laurel Hill Place
- LITCHFIELD Plan at Haven View
- WESTERLY Plan at Haven View
- EATON Plan at Haven View
- TILLMAN Plan at Haven View
- FORRESTER Plan at Haven View
- DARBY Plan at Haven View
- HARBOR OAK Plan at Haven View
- 506 Haven View Way
- 502 Haven View Way
- 239 Yellow Rail St
- 0 McDowell Shortcut Rd
- 10141 McDowell Shortcut Rd
- 9696 Indigo Creek Blvd
- 9692 Indigo Creek Blvd
- 402 Bumble Cir
- 9703 Indigo Creek Blvd
- 9711 Indigo Creek Blvd
- 386 Bumble Cir
- 1639 Sedgefield Dr Unit ID1329030P
- 344 Stone Throw Dr Unit ID1266229P
- 5588 Daybreak Rd Unit Guest House
- 4206 Sweetwater Blvd Unit 4206
- 128 Elk Dr
- 651 Woodmoor Dr Unit 201
- TBD Tournament Blvd Unit Outparcel Tournament
- 9039 Teal Dr
- 706 Pathfinder Way
- 2265 Huntingdon Dr
- 5804 Longwood Dr Unit 301
- 344 Bayou Loop
- 5846 Longwood Dr Unit 302
- 5858 Longwood Dr Unit 204
- 8796 Chandler Dr Unit F
- Parcel C Tadlock Dr Unit Pad Site behind Star
- 8775 Chandler Dr Unit C
- 8725 Chandler Dr Unit South Lakes
- 1501 Flatwood St
