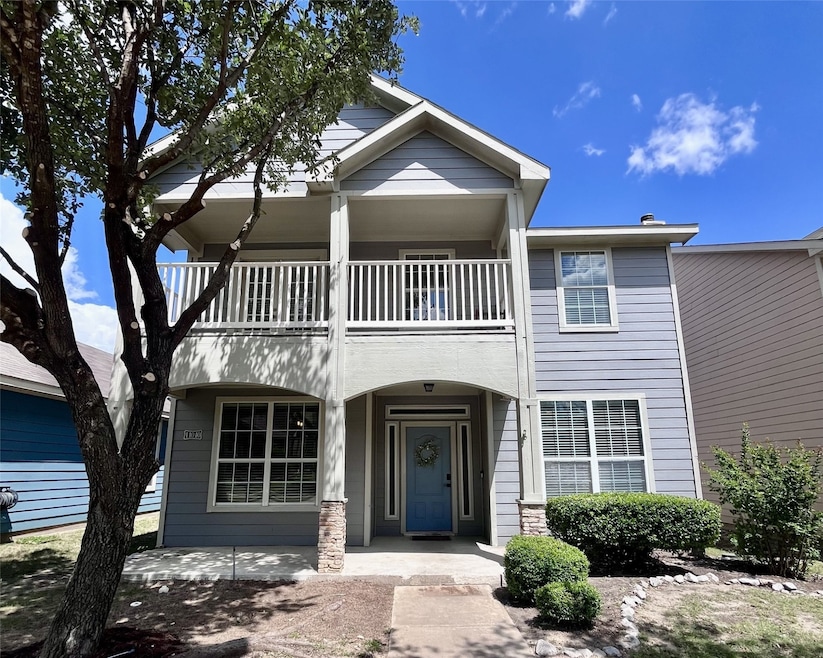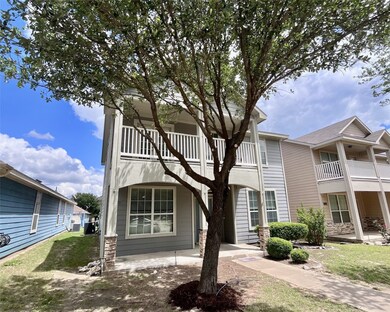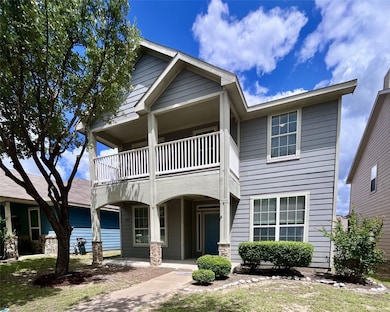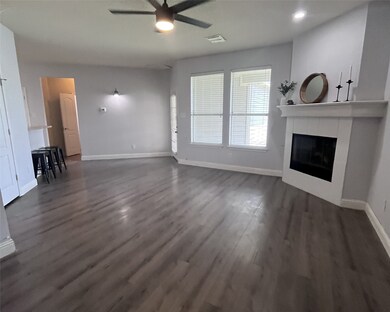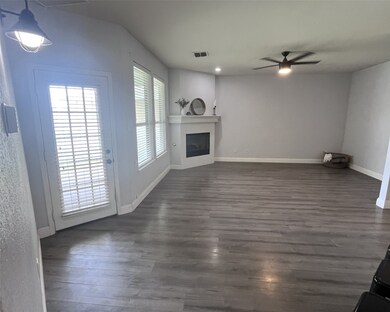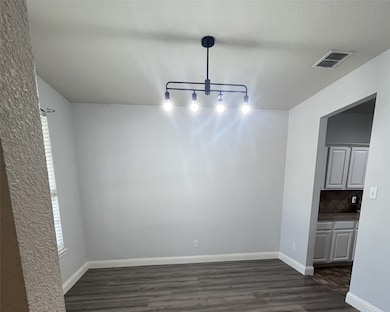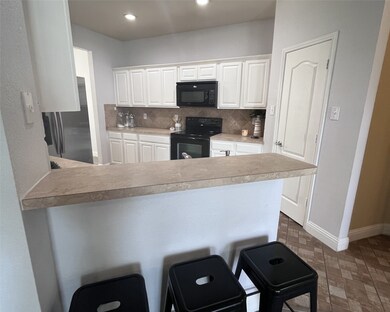
11040 Kinston St Fort Worth, TX 76179
Eagle Mountain NeighborhoodEstimated payment $2,490/month
Highlights
- Deck
- Community Pool
- 1 Car Attached Garage
- Eagle Mountain Elementary School Rated A-
- Covered Patio or Porch
- Double Vanity
About This Home
WELCOME TO THIS CHARMING COMMUNITY IN EAGLE MOUNTAIN-SAGINAW I.S.D.! This Cape Cod-style home features a functional floor plan with 3 bedrooms and 2.5 bathrooms. The primary bedroom is on the second level and has its own spacious, private balcony that overlooks the tree lined neighborhood. The additional 2 bedrooms are separated by a spacious bathroom. The kitchen offers ample counterspace, roomy pantry, bar seating area, and ceramic tile flooring, and it connects beautifully to both the dining area and living area. The coziness of the home is enhanced by the gas fireplace. A study sits at front of house and offers plenty of privacy. Features include laminate flooring, updated lighting, ceiling fans. The backyard features a covered patio. Enjoy the community swimming pool, walking trail, and parks! Driveway and garage are in the rear of the home, easily accessible from the alley. HVAC replaced 1 year ago. Come see this quaint neighborhood today!
*WASHER AND DRYER STAY
*BOTH REFRIGERATORS STAY
BUYER AND BUYER'S AGENT TO VERIFY ALL INFORMATION
Listing Agent
Sterling Realty Brokerage Phone: 817-988-1710 License #0483921 Listed on: 05/09/2025
Home Details
Home Type
- Single Family
Est. Annual Taxes
- $8,134
Year Built
- Built in 2006
HOA Fees
- $86 Monthly HOA Fees
Parking
- 1 Car Attached Garage
- 1 Carport Space
- Garage Door Opener
Home Design
- Slab Foundation
- Composition Roof
Interior Spaces
- 1,832 Sq Ft Home
- 2-Story Property
- Chandelier
- Decorative Lighting
- Gas Fireplace
Kitchen
- Electric Oven
- Electric Cooktop
- Microwave
- Dishwasher
- Disposal
Flooring
- Laminate
- Ceramic Tile
Bedrooms and Bathrooms
- 3 Bedrooms
- Walk-In Closet
- Double Vanity
Laundry
- Laundry in Utility Room
- Dryer
- Washer
Outdoor Features
- Deck
- Covered Patio or Porch
Schools
- Eagle Mountain Elementary School
- Eagle Mountain High School
Additional Features
- 4,487 Sq Ft Lot
- High Speed Internet
Listing and Financial Details
- Legal Lot and Block 10 / 8
- Assessor Parcel Number 40886115
Community Details
Overview
- Association fees include all facilities
- Sbb Management Association
- Chapel Hill Ph I Subdivision
Recreation
- Community Pool
Map
Home Values in the Area
Average Home Value in this Area
Tax History
| Year | Tax Paid | Tax Assessment Tax Assessment Total Assessment is a certain percentage of the fair market value that is determined by local assessors to be the total taxable value of land and additions on the property. | Land | Improvement |
|---|---|---|---|---|
| 2024 | $8,134 | $320,162 | $60,000 | $260,162 |
| 2023 | $7,216 | $313,172 | $40,000 | $273,172 |
| 2022 | $7,328 | $280,973 | $40,000 | $240,973 |
| 2021 | $6,907 | $229,281 | $40,000 | $189,281 |
| 2020 | $6,953 | $230,163 | $40,000 | $190,163 |
| 2019 | $6,458 | $212,230 | $40,000 | $172,230 |
| 2018 | $5,188 | $189,401 | $40,000 | $149,401 |
| 2017 | $5,495 | $180,271 | $28,000 | $152,271 |
| 2016 | $4,996 | $167,938 | $28,000 | $139,938 |
| 2015 | $4,117 | $142,300 | $28,000 | $114,300 |
| 2014 | $4,117 | $142,300 | $28,000 | $114,300 |
Property History
| Date | Event | Price | Change | Sq Ft Price |
|---|---|---|---|---|
| 08/26/2025 08/26/25 | Price Changed | $319,200 | 0.0% | $174 / Sq Ft |
| 08/14/2025 08/14/25 | Price Changed | $319,300 | 0.0% | $174 / Sq Ft |
| 07/30/2025 07/30/25 | Price Changed | $319,400 | 0.0% | $174 / Sq Ft |
| 07/19/2025 07/19/25 | Price Changed | $319,500 | 0.0% | $174 / Sq Ft |
| 07/08/2025 07/08/25 | Price Changed | $319,600 | 0.0% | $174 / Sq Ft |
| 06/29/2025 06/29/25 | Price Changed | $319,700 | 0.0% | $175 / Sq Ft |
| 06/18/2025 06/18/25 | Price Changed | $319,800 | 0.0% | $175 / Sq Ft |
| 06/12/2025 06/12/25 | Price Changed | $319,900 | 0.0% | $175 / Sq Ft |
| 05/09/2025 05/09/25 | For Sale | $320,000 | -4.5% | $175 / Sq Ft |
| 07/31/2023 07/31/23 | Sold | -- | -- | -- |
| 06/29/2023 06/29/23 | Pending | -- | -- | -- |
| 05/10/2023 05/10/23 | For Sale | $335,000 | 0.0% | $183 / Sq Ft |
| 05/01/2023 05/01/23 | Pending | -- | -- | -- |
| 04/20/2023 04/20/23 | For Sale | $335,000 | 0.0% | $183 / Sq Ft |
| 04/13/2023 04/13/23 | Pending | -- | -- | -- |
| 02/22/2023 02/22/23 | Price Changed | $335,000 | -4.3% | $183 / Sq Ft |
| 02/10/2023 02/10/23 | For Sale | $350,000 | +84.3% | $191 / Sq Ft |
| 02/28/2018 02/28/18 | Sold | -- | -- | -- |
| 01/31/2018 01/31/18 | Pending | -- | -- | -- |
| 11/10/2017 11/10/17 | For Sale | $189,900 | -- | $104 / Sq Ft |
Purchase History
| Date | Type | Sale Price | Title Company |
|---|---|---|---|
| Deed | -- | Title Partners | |
| Vendors Lien | -- | None Available | |
| Interfamily Deed Transfer | -- | None Available | |
| Vendors Lien | -- | Stnt | |
| Vendors Lien | -- | First American Title |
Mortgage History
| Date | Status | Loan Amount | Loan Type |
|---|---|---|---|
| Open | $304,000 | New Conventional | |
| Previous Owner | $182,139 | FHA | |
| Previous Owner | $121,850 | New Conventional | |
| Previous Owner | $122,318 | FHA | |
| Previous Owner | $117,000 | Purchase Money Mortgage |
Similar Homes in the area
Source: North Texas Real Estate Information Systems (NTREIS)
MLS Number: 20932224
APN: 40886115
- 10969 Colonial Heights Ln
- 10944 Kinston St
- 10900 Hopewell Cove
- 2756 Keokuk St
- 2528 Awensa Dr
- 2524 Awensa Dr
- 2640 Oneida Ln
- 10525 Potawatomi Ln
- 10565 Takala Dr
- 10553 Takala Dr
- 2416 Mankato Dr
- 2508 Ponca Dr
- 10537 Big Lagoon Dr
- 7345 Saker St
- 4908 Arden Springs Ave
- 4949 Arden Springs Ave
- 4937 Arden Springs Ave
- 4900 Arden Springs Ave
- 2501 Sinopa St
- 2504 Peoria Dr
- 2504 Shakopee St
- 2509 Sinopa St
- 2501 Cibolo Hills Pkwy
- 2501 Cibolo Hills Pkwy Unit 3004.1401786
- 2501 Cibolo Hills Pkwy Unit 3001.1401785
- 2501 Cibolo Hills Pkwy Unit 3106.1401789
- 2501 Cibolo Hills Pkwy Unit 3006.1401787
- 2501 Cibolo Hills Pkwy Unit 3101.1401788
- 2717 Serenity Grove Ln
- 2733 Slatewood Dr
- 2853 Evening
- 2625 Kingsman Dr
- 10701 Los Rios Dr
- 9717 Motley Dr
- 2701 Blue Mound Rd W
- 2701 Blue Mound Rd W Unit Garage Apartment
- 2691 Blue Mound Rd W
- 3008 Titan Springs Dr
- 4920 Arden Springs Ave
- 4945 Draper Ridge Dr
