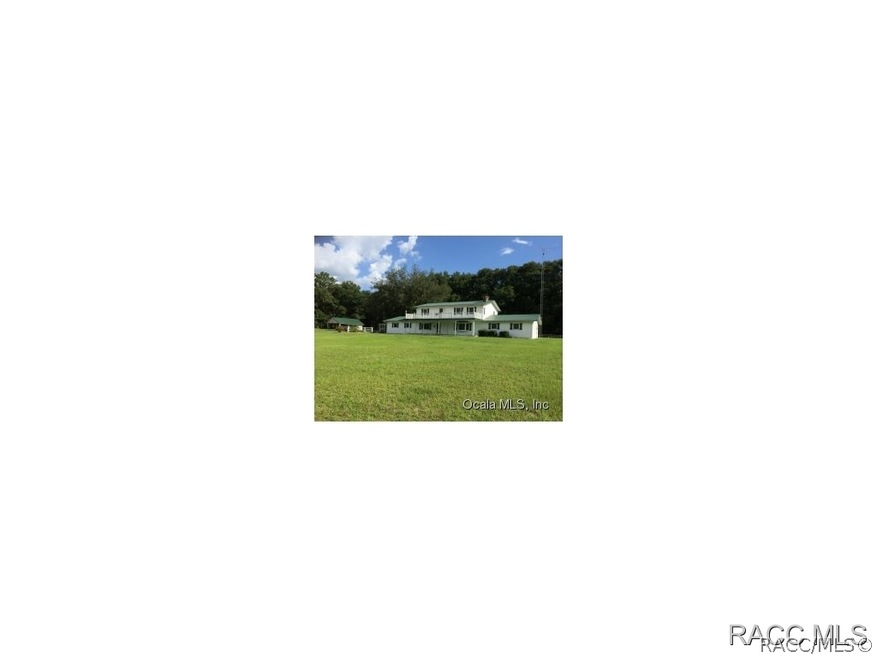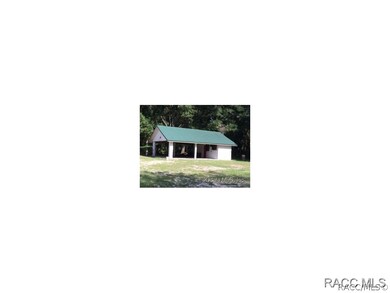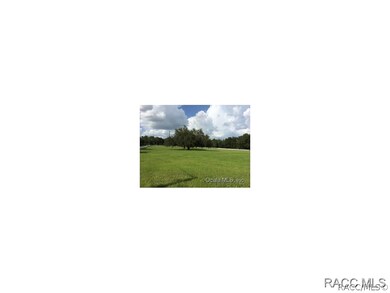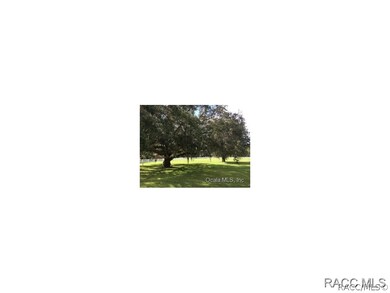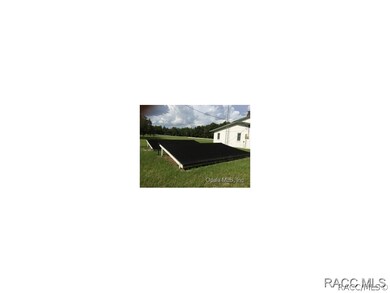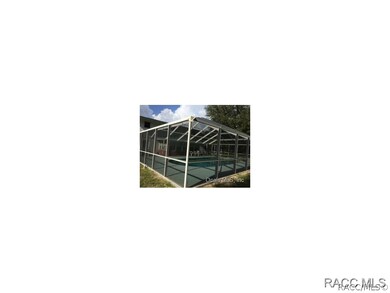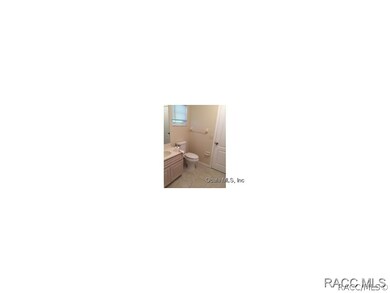
11040 SW Highway 484 Dunnellon, FL 34432
Halpata Tastanaki Preserve NeighborhoodHighlights
- Solar Heated In Ground Pool
- Primary Bedroom Suite
- Ranch Style House
- West Port High School Rated A-
- 5 Acre Lot
- Solid Surface Countertops
About This Home
As of December 2021Well maintained home w/tack shop, RV parking, pool with spa, MB Deck 12X32', New Metal Roof, upgraded kitchen, new 20X25' Great Rm, Office, Solar Panels for pool, Borders Equestrian trail w/access if chosen thru fence, Park along trail, 1 mile W of Route 200 on 484, Vinyl Fence of all land, gated, Pool Showers & Bathroom, New Thermal Windows w/Argon Low E, Grandeur Live Oaks, 4+ acres pasture. Carriage House for RV w/Tack Shop.
Last Agent to Sell the Property
Donald Shaw
Sellstate Next Generation Real License #BK3087744 Listed on: 10/02/2015
Last Buyer's Agent
Donald Shaw
Sellstate Next Generation Real License #BK3087744 Listed on: 10/02/2015
Home Details
Home Type
- Single Family
Est. Annual Taxes
- $3,241
Year Built
- Built in 1977
Lot Details
- 5 Acre Lot
- Fenced Yard
- Cleared Lot
- Property is zoned A1
Parking
- 3 Car Attached Garage
Home Design
- Ranch Style House
- Block Foundation
- Frame Construction
- Shingle Roof
- Asphalt Roof
- Stucco
Interior Spaces
- 3,688 Sq Ft Home
- Wood Burning Fireplace
Kitchen
- Breakfast Bar
- Oven
- Range
- Microwave
- Dishwasher
- Solid Surface Countertops
- Disposal
Flooring
- Carpet
- Laminate
- Ceramic Tile
Bedrooms and Bathrooms
- 4 Bedrooms
- Primary Bedroom Suite
- 3 Full Bathrooms
Pool
- Solar Heated In Ground Pool
- Pool Equipment or Cover
Outdoor Features
- Balcony
- Shed
Farming
- Pasture
Utilities
- Central Heating and Cooling System
- Well
- Septic Tank
Community Details
- No Home Owners Association
- Shops
Ownership History
Purchase Details
Home Financials for this Owner
Home Financials are based on the most recent Mortgage that was taken out on this home.Purchase Details
Similar Homes in Dunnellon, FL
Home Values in the Area
Average Home Value in this Area
Purchase History
| Date | Type | Sale Price | Title Company |
|---|---|---|---|
| Warranty Deed | $245,000 | None Available | |
| Interfamily Deed Transfer | -- | Attorney |
Mortgage History
| Date | Status | Loan Amount | Loan Type |
|---|---|---|---|
| Open | $615,000 | New Conventional | |
| Previous Owner | $240,562 | FHA | |
| Previous Owner | $121,800 | Credit Line Revolving |
Property History
| Date | Event | Price | Change | Sq Ft Price |
|---|---|---|---|---|
| 12/27/2021 12/27/21 | Sold | $465,000 | -7.0% | $135 / Sq Ft |
| 11/11/2021 11/11/21 | Pending | -- | -- | -- |
| 11/10/2021 11/10/21 | Price Changed | $499,900 | -5.7% | $145 / Sq Ft |
| 10/25/2021 10/25/21 | Price Changed | $530,000 | -3.6% | $154 / Sq Ft |
| 09/30/2021 09/30/21 | Price Changed | $550,000 | 0.0% | $160 / Sq Ft |
| 09/30/2021 09/30/21 | For Sale | $550,000 | -8.2% | $160 / Sq Ft |
| 09/24/2021 09/24/21 | Pending | -- | -- | -- |
| 09/09/2021 09/09/21 | For Sale | $599,000 | +144.5% | $174 / Sq Ft |
| 06/24/2016 06/24/16 | Sold | $245,000 | 0.0% | $66 / Sq Ft |
| 06/24/2016 06/24/16 | Sold | $245,000 | -29.8% | $66 / Sq Ft |
| 05/25/2016 05/25/16 | Pending | -- | -- | -- |
| 04/08/2016 04/08/16 | Pending | -- | -- | -- |
| 10/02/2015 10/02/15 | For Sale | $349,000 | -24.1% | $95 / Sq Ft |
| 09/04/2014 09/04/14 | For Sale | $459,900 | -- | $125 / Sq Ft |
Tax History Compared to Growth
Tax History
| Year | Tax Paid | Tax Assessment Tax Assessment Total Assessment is a certain percentage of the fair market value that is determined by local assessors to be the total taxable value of land and additions on the property. | Land | Improvement |
|---|---|---|---|---|
| 2023 | $5,080 | $335,459 | $0 | $0 |
| 2022 | $4,834 | $325,688 | $0 | $0 |
| 2021 | $3,858 | $256,201 | $0 | $0 |
| 2020 | $3,828 | $252,664 | $0 | $0 |
| 2019 | $3,774 | $246,983 | $0 | $0 |
| 2018 | $3,574 | $242,378 | $0 | $0 |
| 2017 | $3,509 | $237,393 | $0 | $0 |
| 2016 | $4,225 | $241,413 | $0 | $0 |
| 2015 | $3,445 | $228,902 | $0 | $0 |
| 2014 | $3,241 | $227,085 | $0 | $0 |
Agents Affiliated with this Home
-
Amber Nardino

Seller's Agent in 2021
Amber Nardino
EXP REALTY LLC
(850) 843-2739
1 in this area
117 Total Sales
-
Leighanne Neal

Seller Co-Listing Agent in 2021
Leighanne Neal
SELLSTATE NEXT GENERATION REAL
(352) 408-4363
1 in this area
11 Total Sales
-
Randy Shultz

Buyer's Agent in 2021
Randy Shultz
RE/MAX
(352) 639-2891
1 in this area
136 Total Sales
-
D
Seller's Agent in 2016
Donald Shaw
Sellstate Next Generation Real
-
DANIEL ESEMPLARE

Seller Co-Listing Agent in 2016
DANIEL ESEMPLARE
DALTON WADE INC
(352) 208-5658
101 Total Sales
Map
Source: REALTORS® Association of Citrus County
MLS Number: 721596
APN: 35300-232-00
- 11450 SW 110th Ave
- TBD SW 110th Ave
- 10750 SW 110th St
- 11795 SW Highway 484
- 11068 SW 109th Place
- 11187 SW 109th St
- 0 SW 108th Place Unit MFROM704896
- 10837 SW 110th Ct
- 10784 SW 112th Ave
- 0 SW 110th Ct
- 10370 SW 110th St
- LOT 5 & 6 SW 107th St
- 0 SW 107th St Unit MFRS5130894
- 0 SW 484 Hwy Unit Lot 6 MFRO6295184
- 12265 SW Highway 484
- 11092 SW 105th Place
- 12290 SW 484 Hwy
- 10833 S West 101st Loop
- 10849 S West 101st Loop
- 10880 S West 101st Loop
