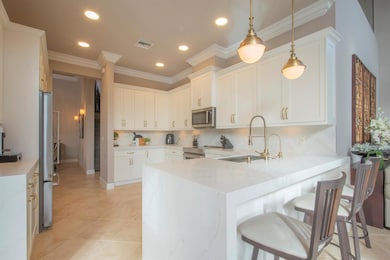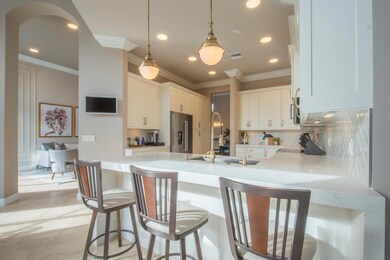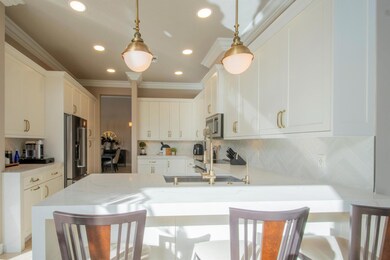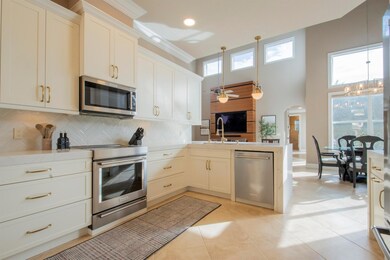
11041 Brandywine Lake Way Boynton Beach, FL 33473
Canyon Trails NeighborhoodHighlights
- Gated with Attendant
- Saltwater Pool
- Clubhouse
- Sunset Palms Elementary School Rated A-
- 15,512 Sq Ft lot
- Vaulted Ceiling
About This Home
As of May 2025Welcome to Your Dream Home in Canyon Isles!This fully renovated 5-bedroom, 4-bathroom home is the perfect blend of style and functionality. Every detail, from the modern fixtures to the thoughtful layout, has been carefully curated. Enjoy the grandeur of 20-foot ceilings, filling the home with natural light and creating a true wow factor.An expansive glass-enclosed loft offers a private retreat while minimizing noise--perfect as a home office, media room, or play area. Step outside to your brand-new pool and relax in the oversized yard, tucked away on a quiet cul-de-sac.Located in the highly desirable Canyon Isles community, this home delivers luxury, space, and the ideal setting for entertaining or everyday living.A RATED SCHOOLS
Last Agent to Sell the Property
VantaSure Realty LLC License #3467059 Listed on: 01/16/2025
Home Details
Home Type
- Single Family
Est. Annual Taxes
- $13,086
Year Built
- Built in 2006
Lot Details
- 0.36 Acre Lot
- Fenced
- Property is zoned AGR-PU
HOA Fees
- $427 Monthly HOA Fees
Parking
- 3 Car Attached Garage
Interior Spaces
- 3,579 Sq Ft Home
- 2-Story Property
- Furnished or left unfurnished upon request
- Vaulted Ceiling
- Family Room
- Den
- Ceramic Tile Flooring
- Home Security System
Bedrooms and Bathrooms
- 5 Bedrooms
- Split Bedroom Floorplan
- Closet Cabinetry
- Walk-In Closet
- 4 Full Bathrooms
- Separate Shower in Primary Bathroom
Laundry
- Laundry Room
- Dryer
- Washer
- Laundry Tub
Outdoor Features
- Saltwater Pool
- Patio
Schools
- Sunset Palms Elementary School
- West Boynton Middle School
- Park Vista Community High School
Utilities
- Central Heating and Cooling System
- The lake is a source of water for the property
- Electric Water Heater
- Cable TV Available
Listing and Financial Details
- Assessor Parcel Number 00424532020000430
- Seller Considering Concessions
Community Details
Overview
- Association fees include management, common areas, pool(s), reserve fund, security, trash, internet
- Built by GL Homes
- Canyon Isles 1 Subdivision, Cobalt Floorplan
Amenities
- Clubhouse
- Community Wi-Fi
Recreation
- Tennis Courts
- Community Basketball Court
- Park
Security
- Gated with Attendant
Ownership History
Purchase Details
Home Financials for this Owner
Home Financials are based on the most recent Mortgage that was taken out on this home.Purchase Details
Home Financials for this Owner
Home Financials are based on the most recent Mortgage that was taken out on this home.Purchase Details
Home Financials for this Owner
Home Financials are based on the most recent Mortgage that was taken out on this home.Purchase Details
Purchase Details
Purchase Details
Home Financials for this Owner
Home Financials are based on the most recent Mortgage that was taken out on this home.Similar Homes in Boynton Beach, FL
Home Values in the Area
Average Home Value in this Area
Purchase History
| Date | Type | Sale Price | Title Company |
|---|---|---|---|
| Warranty Deed | $1,250,000 | None Listed On Document | |
| Warranty Deed | $632,500 | Attorney | |
| Warranty Deed | $545,000 | Micasa Title Services Inc | |
| Interfamily Deed Transfer | -- | Attorney | |
| Interfamily Deed Transfer | -- | Attorney | |
| Special Warranty Deed | $848,082 | Nova Title Company |
Mortgage History
| Date | Status | Loan Amount | Loan Type |
|---|---|---|---|
| Previous Owner | $442,750 | New Conventional | |
| Previous Owner | $250,000 | Credit Line Revolving | |
| Previous Owner | $678,000 | New Conventional |
Property History
| Date | Event | Price | Change | Sq Ft Price |
|---|---|---|---|---|
| 05/15/2025 05/15/25 | Sold | $1,250,000 | -3.8% | $349 / Sq Ft |
| 03/04/2025 03/04/25 | Price Changed | $1,300,000 | -5.5% | $363 / Sq Ft |
| 01/16/2025 01/16/25 | For Sale | $1,375,000 | +117.4% | $384 / Sq Ft |
| 09/21/2020 09/21/20 | Sold | $632,500 | -2.5% | $172 / Sq Ft |
| 08/22/2020 08/22/20 | Pending | -- | -- | -- |
| 02/12/2020 02/12/20 | For Sale | $649,000 | -- | $177 / Sq Ft |
Tax History Compared to Growth
Tax History
| Year | Tax Paid | Tax Assessment Tax Assessment Total Assessment is a certain percentage of the fair market value that is determined by local assessors to be the total taxable value of land and additions on the property. | Land | Improvement |
|---|---|---|---|---|
| 2024 | $13,086 | $816,844 | -- | -- |
| 2023 | $11,640 | $722,794 | $0 | $0 |
| 2022 | $10,642 | $547,932 | $0 | $0 |
| 2021 | $9,054 | $498,120 | $128,252 | $369,868 |
| 2020 | $6,223 | $372,924 | $0 | $0 |
| 2019 | $6,149 | $364,540 | $0 | $0 |
| 2018 | $5,846 | $357,743 | $0 | $0 |
| 2017 | $5,781 | $350,385 | $0 | $0 |
| 2016 | $5,800 | $343,178 | $0 | $0 |
| 2015 | $5,942 | $340,792 | $0 | $0 |
| 2014 | -- | $338,087 | $0 | $0 |
Agents Affiliated with this Home
-
Alyssa Moss
A
Seller's Agent in 2025
Alyssa Moss
VantaSure Realty LLC
(954) 688-9559
5 in this area
54 Total Sales
-
Tony Agulansky

Buyer's Agent in 2025
Tony Agulansky
5 Star Realty Inc
(954) 609-6030
1 in this area
26 Total Sales
-
George Pojoga

Seller's Agent in 2020
George Pojoga
Providence Real Estate Group
(561) 756-0196
1 in this area
55 Total Sales
-
Christian Pojoga
C
Seller Co-Listing Agent in 2020
Christian Pojoga
Providence Real Estate Group
(561) 994-1094
1 in this area
27 Total Sales
Map
Source: BeachesMLS
MLS Number: R11053131
APN: 00-42-45-32-02-000-0430
- 11056 Brandywine Lake Way
- 8916 Heartsong Terrace
- 8915 Heartsong Terrace
- 8837 Woodgrove Ridge Ct
- 8829 Woodgrove Ridge Ct
- 11190 Sweet Sage Ave
- 11208 Sweet Sage Ave
- 9097 Clayton Manor
- 8911 Rockridge Glen Cove
- 8757 Baystone Cove
- 8828 Briarwood Meadow Ln
- 11242 Glen Orchard Ln
- 11150 Stonewood Forest Trail
- 10919 Glen Orchard Ln
- 11158 Glen Orchard Ln
- 8876 Sandy Crest Ln
- 11388 Virginia Pine Ct
- 8893 Sandy Crest Ln
- 8748 Sandy Crest Ln
- 10690 Stone Garden Dr






