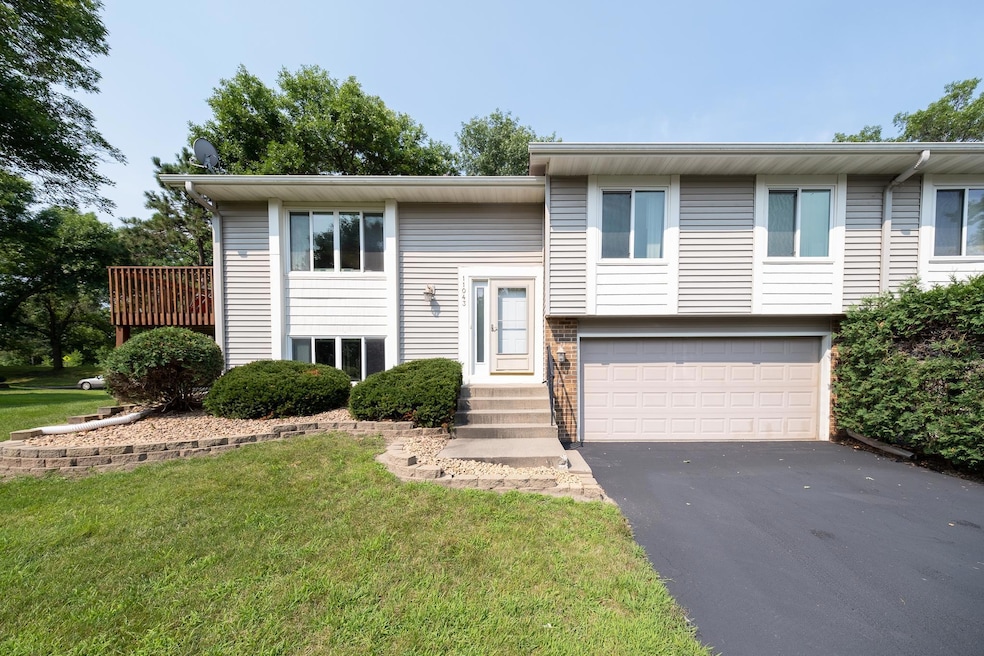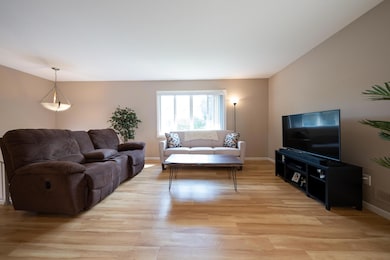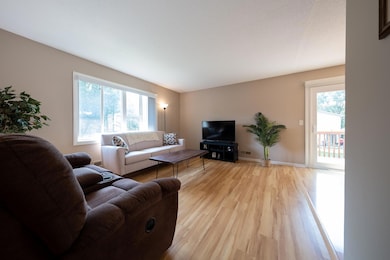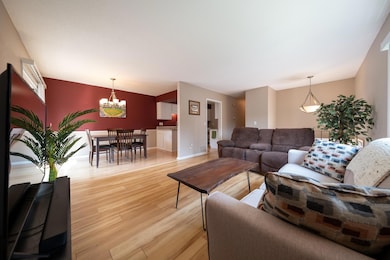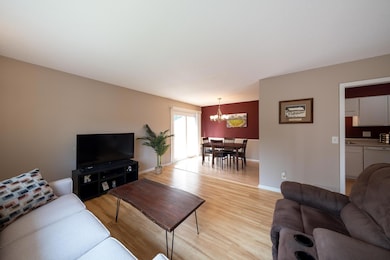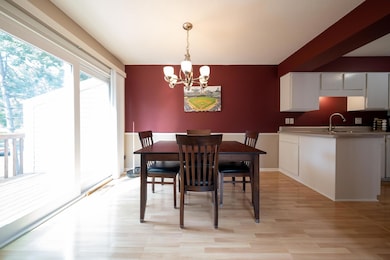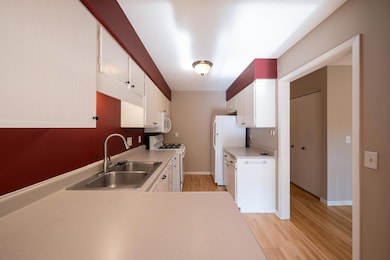11043 104th Place N Maple Grove, MN 55369
Estimated payment $1,802/month
Highlights
- Deck
- 2 Car Attached Garage
- Forced Air Heating and Cooling System
- Den
- Living Room
- 5-minute walk to Elm Creek Park Reserve
About This Home
You're going to love this home! Located in a quiet and peaceful Maple Grove neighborhood, just five minutes from Arbor Lake's shopping. As you enter, you'll be greeted by a split-level layout in the entrance area. Heading upstairs, you'll find a bright and airy living room filled with natural sunlight. The adjoining dinette and kitchen offer a great layout that's perfect for both family gatherings and entertaining guests. Further into the home, there's a spacious full bathroom, and the home's two bedrooms each feature ample closet space, with the primary bedroom having a walk-in closet. Downstairs, the spacious family room offers ample space for relaxation and entertainment. You'll also find a utility closet, a second bathroom, and access to the garage. This home is move-in ready and boasts an incredible yard, perfect for outdoor activities and enjoying the seasons. It is also located right across the street from the beautiful 5,000-acre Elm Creek Park Reserve. Don't miss out on this fantastic opportunity!
Townhouse Details
Home Type
- Townhome
Est. Annual Taxes
- $2,825
Year Built
- Built in 1977
Lot Details
- 1,742 Sq Ft Lot
- Few Trees
HOA Fees
- $250 Monthly HOA Fees
Parking
- 2 Car Attached Garage
- Tuck Under Garage
Home Design
- Bi-Level Home
- Vinyl Siding
Interior Spaces
- Family Room
- Living Room
- Dining Room
- Den
Kitchen
- Range
- Microwave
- Dishwasher
- Disposal
Bedrooms and Bathrooms
- 2 Bedrooms
Laundry
- Dryer
- Washer
Finished Basement
- Basement Fills Entire Space Under The House
- Natural lighting in basement
Outdoor Features
- Deck
Utilities
- Forced Air Heating and Cooling System
- Gas Water Heater
- Water Softener is Owned
Community Details
- Association fees include maintenance structure, lawn care, ground maintenance, professional mgmt, trash, shared amenities, snow removal
- Boundary Creek 6Th Association, Phone Number (763) 420-8981
- Boundary Creek 7Th Add Subdivision
Listing and Financial Details
- Assessor Parcel Number 0111922320090
Map
Home Values in the Area
Average Home Value in this Area
Tax History
| Year | Tax Paid | Tax Assessment Tax Assessment Total Assessment is a certain percentage of the fair market value that is determined by local assessors to be the total taxable value of land and additions on the property. | Land | Improvement |
|---|---|---|---|---|
| 2024 | $2,825 | $251,400 | $67,600 | $183,800 |
| 2023 | $2,588 | $233,400 | $57,900 | $175,500 |
| 2022 | $2,291 | $236,700 | $51,100 | $185,600 |
| 2021 | $2,091 | $204,300 | $51,500 | $152,800 |
| 2020 | $2,044 | $186,100 | $39,200 | $146,900 |
| 2019 | $1,936 | $174,500 | $36,700 | $137,800 |
| 2018 | $1,739 | $158,900 | $34,100 | $124,800 |
| 2017 | $1,712 | $137,100 | $33,000 | $104,100 |
| 2016 | $1,521 | $123,600 | $30,000 | $93,600 |
| 2015 | $1,500 | $119,600 | $29,000 | $90,600 |
| 2014 | -- | $103,400 | $30,000 | $73,400 |
Property History
| Date | Event | Price | List to Sale | Price per Sq Ft | Prior Sale |
|---|---|---|---|---|---|
| 10/21/2025 10/21/25 | For Sale | $249,900 | +67.7% | $178 / Sq Ft | |
| 07/18/2014 07/18/14 | Sold | $149,055 | 0.0% | $106 / Sq Ft | View Prior Sale |
| 05/22/2014 05/22/14 | Pending | -- | -- | -- | |
| 05/12/2014 05/12/14 | For Sale | $149,055 | -- | $106 / Sq Ft |
Purchase History
| Date | Type | Sale Price | Title Company |
|---|---|---|---|
| Warranty Deed | $174,000 | Liberty Title Inc | |
| Deed | $149,100 | -- | |
| Warranty Deed | $167,000 | -- | |
| Warranty Deed | $163,000 | -- | |
| Warranty Deed | $134,000 | -- | |
| Warranty Deed | $68,000 | -- |
Mortgage History
| Date | Status | Loan Amount | Loan Type |
|---|---|---|---|
| Open | $170,848 | FHA | |
| Previous Owner | $119,244 | No Value Available | |
| Closed | -- | No Value Available |
Source: NorthstarMLS
MLS Number: 6805477
APN: 01-119-22-32-0090
- 10924 101st Place N
- 10781 Boundary Creek Terrace
- 9880 Cottonwood Ln N
- 9987 106th Place N
- 9741 102nd Place N
- 9667 103rd Place N
- 10000 Nathan Ln N
- 10535 Forestview Cir N
- 10426 Hidden Oaks Ln N
- 10512 Hidden Oaks Ln N
- 6866 Zachary Ln N
- 11139 Blazingstar Ct
- 9501 Revere Ln N
- 11327 Rosemill Ln
- 11001 Preserve Cir N
- 11505 Basswood Ln N
- 11258 Deerwood Ln
- 10162 93rd Ave N
- 9311 Kirkwood Ln N
- 9323 Kirkwood Ln N
- 9457 Saratoga Ln N
- 9536 Windflower Place N
- 9500 Decatur Dr N
- 13565 Territorial Cir N
- 13467 Territorial Cir N
- 13653 Territorial Rd
- 9092 Goldenrod Ln N
- 20 6th St NW
- 9008 93rd Ave N
- 14151 Territorial Rd
- 110-120 Regan Ln
- 14251 Territorial Rd
- 11719-11719 Champlin Dr
- 11260 Fernbrook Ln N
- 8601 Goldenrod Ln N
- 14800 99th Ave N
- 14526 111th Ave N
- 9486 Kingsview Ln N
- 12598 84th Place N
- 10339 Orchid Ln N
