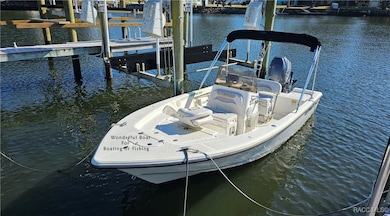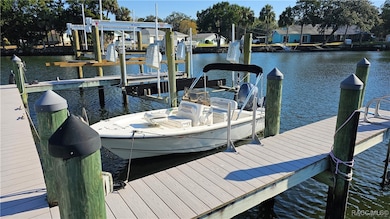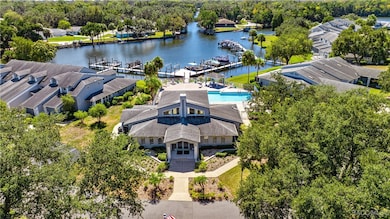
11043 W Harbor Watch Loop Crystal River, FL 34428
Estimated payment $2,995/month
Highlights
- Open Floorplan
- Island Location
- Vaulted Ceiling
- Home fronts a canal
- Wooded Lot
- Community Pool
About This Home
More Savings and A Boat! One or more photo(s) has been virtually staged. Rare 4-Bedroom, 3-Bath Double Unit with 2 Car Covered Car Ports in Pelican Cove – Unbeatable Views & Prime Location! NOW WITH A BOAT FOR FISHING AND CRUISING WITH AN SUCCESSFUL OFFER AND CLOSING ON THIS HOME. This Boat will be yours with a successful offer. Dock Rental is reasonable and available for you.
Don’t miss this rare opportunity to own one of the few double-unit condos tucked away in a quiet cul-de-sac within the highly sought-after Pelican Cove community. This spacious, maintenance-free 4-bedroom, 3-bath home includes 2 dedicated carport spaces and boasts spectacular views of a private nature sanctuary. Just a few steps away to enjoy the serene water views, with daily sightings of manatees, dolphins, ospreys, and eagles—a true Florida nature lover’s paradise, either walking along the doc or relaxing poolside in the community pool. Want to cycle, lots of space to do that and enjoy the view. Or going for a jog or walk, is refreshing and relaxing as you commune with nature! Want to boat, you can rent a private boat dock, giving you easy access to Crystal River, Kings Bay, Three Sisters Springs, and the Gulf of Mexico—ideal for boating, fishing, or simply enjoying life on the water. Pelican Cove offers an array of amenities including a community pool, tennis and pickleball courts, and proximity to a fascinating archaeological park, perfect for scenic walks. Located only 2 miles from downtown Crystal River, you’re just minutes from boutique shops, local dining, year-round festivals, and water adventures like kayaking and paddleboarding. Bonus: This home has never flooded, offering peace of mind for both full-time residents and seasonal visitors. Whether you're looking for a permanent home, a weekend getaway, or a high-potential vacation rental, this is Florida living at its finest.
Property Details
Home Type
- Condominium
Est. Annual Taxes
- $4,110
Year Built
- Built in 1990
Lot Details
- Home fronts a canal
- Property fronts a private road
- Cul-De-Sac
- Wooded Lot
- Landscaped with Trees
HOA Fees
- $607 Monthly HOA Fees
Home Design
- Slab Foundation
- Frame Construction
- Shingle Roof
- Asphalt Roof
- Stucco
Interior Spaces
- 2,050 Sq Ft Home
- Multi-Level Property
- Open Floorplan
- Vaulted Ceiling
- Blinds
- French Doors
- Carpet
Kitchen
- Eat-In Kitchen
- Breakfast Bar
- Electric Oven
- Electric Range
- Built-In Microwave
- Dishwasher
- Laminate Countertops
- Solid Wood Cabinet
Bedrooms and Bathrooms
- 4 Bedrooms
- Walk-In Closet
- 3 Full Bathrooms
- Shower Only
- Separate Shower
Laundry
- Laundry in unit
- Dryer
- Washer
Parking
- 2 Parking Spaces
- Attached Carport
- Driveway
Schools
- Crystal River Primary Elementary School
- Crystal River Middle School
- Crystal River High School
Utilities
- Central Air
- Heat Pump System
Additional Features
- Reclaimed Water Irrigation System
- Canal Access
- Island Location
Community Details
Overview
- Association fees include legal/accounting, ground maintenance, maintenance structure, pool(s), recreation facilities, road maintenance, sprinkler, tennis courts
- Pelican Cove HOA
- Pelican Cove Insurance Association
- Pelican Cove Subdivision
Recreation
- Community Pool
Matterport 3D Tour
Map
Home Values in the Area
Average Home Value in this Area
Tax History
| Year | Tax Paid | Tax Assessment Tax Assessment Total Assessment is a certain percentage of the fair market value that is determined by local assessors to be the total taxable value of land and additions on the property. | Land | Improvement |
|---|---|---|---|---|
| 2025 | $4,110 | $267,190 | -- | $267,190 |
| 2024 | $4,148 | $267,180 | -- | $267,180 |
| 2023 | $4,148 | $267,180 | $0 | $267,180 |
| 2022 | $3,332 | $227,339 | $0 | $227,339 |
| 2021 | $2,958 | $197,040 | $0 | $197,040 |
| 2020 | $2,862 | $196,350 | $0 | $196,350 |
| 2019 | $3,084 | $249,650 | $0 | $249,650 |
| 2018 | $2,998 | $249,470 | $0 | $249,470 |
| 2017 | $3,057 | $265,630 | $0 | $0 |
| 2016 | $2,107 | $126,493 | $30,600 | $95,893 |
| 2015 | $2,184 | $128,260 | $31,103 | $97,157 |
| 2014 | $2,258 | $128,260 | $0 | $0 |
Property History
| Date | Event | Price | List to Sale | Price per Sq Ft | Prior Sale |
|---|---|---|---|---|---|
| 11/22/2025 11/22/25 | Price Changed | $390,000 | -2.3% | $190 / Sq Ft | |
| 10/19/2025 10/19/25 | For Sale | $399,000 | +22.8% | $195 / Sq Ft | |
| 08/02/2022 08/02/22 | Sold | $325,000 | -1.5% | $159 / Sq Ft | View Prior Sale |
| 06/13/2022 06/13/22 | For Sale | $329,900 | -- | $161 / Sq Ft |
Purchase History
| Date | Type | Sale Price | Title Company |
|---|---|---|---|
| Warranty Deed | $325,000 | Marion Lake Sumter Title | |
| Warranty Deed | $240,000 | First American Title Ins Co | |
| Deed | $100 | -- | |
| Deed | $2,500 | -- |
Mortgage History
| Date | Status | Loan Amount | Loan Type |
|---|---|---|---|
| Open | $285,000 | New Conventional | |
| Previous Owner | $216,000 | Purchase Money Mortgage |
About the Listing Agent

Originally from Westchester County in New York, Paula and her husband, Richard, moved here 21 years ago and never looked back; they love the rolling hills and friendly people in Citrus County and their Citrus Hills community. When they first saw Terra Vista, they fell in love with the beauty and the serenity you feel walking down the Boulevard. Once we moved in, it was fun to enjoy life with great new friends and use the fantastic amenities in Citrus Hills! Living in paradise is an excellent
Paula's Other Listings
Source: REALTORS® Association of Citrus County
MLS Number: 849213
APN: 17E-18S-17-0000-44440-0380
- 11027 W Harbor Watch Loop
- 4035 N Woodland Point
- 11123 W State Park St
- 11264 W Cove Harbor Dr
- 11139 W State Park St
- 4080 N Eagle Nest Point
- 11122 W Cove Harbor Dr Unit 112
- 11122 W Cove Harbor Dr
- 4015 N Sun Dance Point
- 3901 N Nokomis Point
- 11175 W State Park St Unit 4
- 3781 N Hiawatha Terrace
- 4073 N Lida Point
- 11152 W Samson Ln
- 10785 W Spring Cir
- 4026 N Casa Terrace
- 4108 N Casa Terrace
- 3713 N Suwanee Point
- 3835 N Eagle Point
- 10765 W Spring Cir
- 10906 W Cove Harbor Dr
- 3713 N Suwanee Point Unit ID1049750P
- 11274 W Cove Harbor Dr Unit 11274
- 3873 N Calusa Point
- 2853 N Rivers Edge Blvd Unit ID1057713P
- 2574 N Regatta Point
- 373 NW 14th Place
- 704 NE 2nd Ave
- 41 Beach Ln Unit 2D
- 30 SE Valare Ln Unit 202B
- 753 NE 9th St
- 773 NE 9th St Unit L
- 11549 W Bayshore Dr
- 8186 W Fairoak Ct
- 1004 SE 5th Ave
- 1409 SE 4th Ave
- 1045 N Cres Dr Unit ID1250622P
- 1542 SE Pinwheel Dr
- 905 N Palm Springs Terrace
- 450 N Elmwood Point





