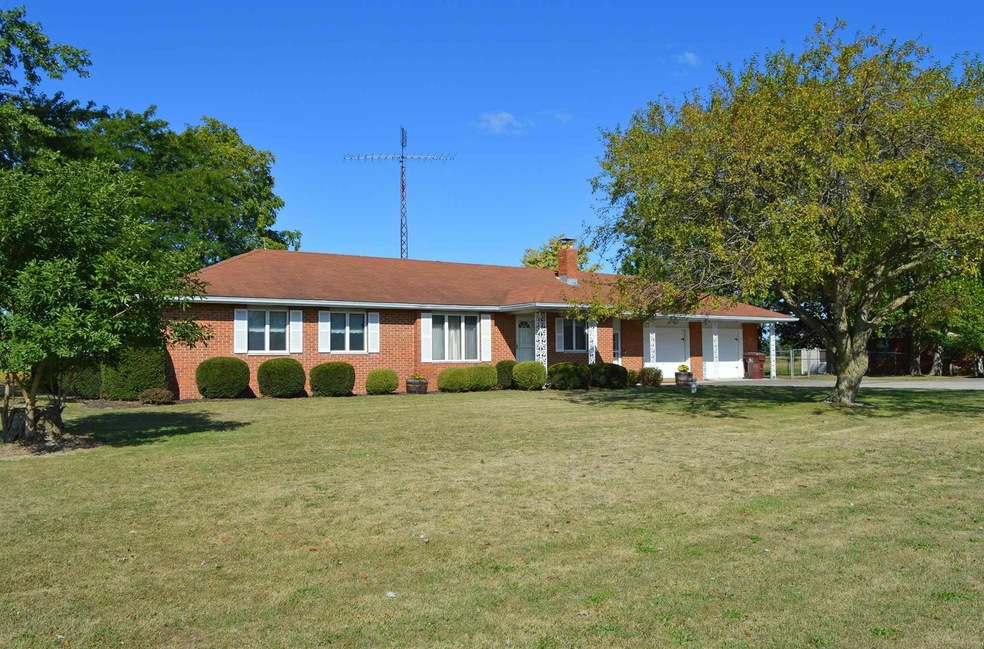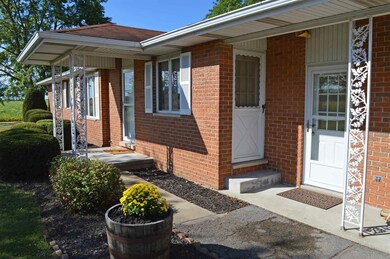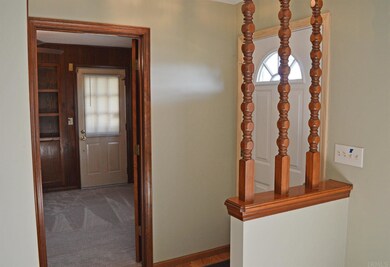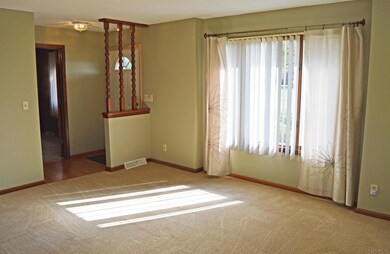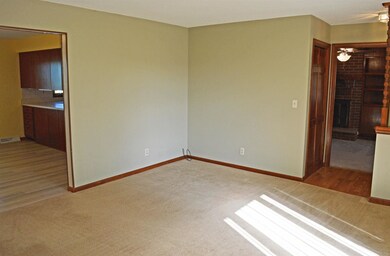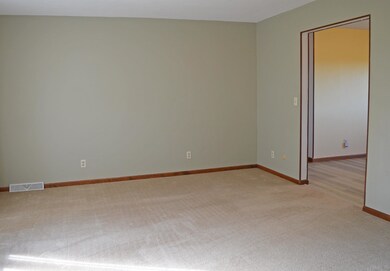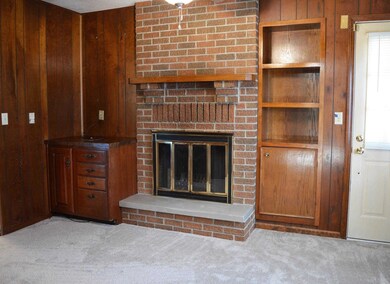
11044 S 1050 E Converse, IN 46919
Highlights
- Ranch Style House
- Covered patio or porch
- Eat-In Kitchen
- 1 Fireplace
- 2 Car Attached Garage
- Walk-In Closet
About This Home
As of November 2024Lovely ranch with great curb appeal in Oak Hill area! 3 bedrooms, 2 full baths. Lots of updates including paint, flooring, fixtures & more. Oversized 2 car att garage is 34 x 24. All kitchen appliances remain. Fenced yard. Immediate possession!
Last Agent to Sell the Property
Megan Todd
Tate Real Estate Listed on: 09/09/2021
Home Details
Home Type
- Single Family
Est. Annual Taxes
- $406
Year Built
- Built in 1979
Lot Details
- 0.69 Acre Lot
- Rural Setting
- Property is Fully Fenced
- Chain Link Fence
- Landscaped
- Level Lot
Parking
- 2 Car Attached Garage
- Garage Door Opener
- Driveway
- Off-Street Parking
Home Design
- Ranch Style House
- Brick Exterior Construction
- Shingle Roof
Interior Spaces
- 1 Fireplace
- Entrance Foyer
- Crawl Space
- Storage In Attic
Kitchen
- Eat-In Kitchen
- Breakfast Bar
- Electric Oven or Range
- Disposal
Flooring
- Carpet
- Laminate
Bedrooms and Bathrooms
- 3 Bedrooms
- Walk-In Closet
- 2 Full Bathrooms
- Bathtub with Shower
- Separate Shower
Laundry
- Laundry on main level
- Washer and Electric Dryer Hookup
Outdoor Features
- Covered patio or porch
Schools
- Converse/Sweetser/Swayzee Elementary School
- Oak Hill Middle School
- Oak Hill High School
Utilities
- Forced Air Heating and Cooling System
- Private Company Owned Well
- Well
- Septic System
Listing and Financial Details
- Assessor Parcel Number 52-16-20-200-003.000-009
Ownership History
Purchase Details
Home Financials for this Owner
Home Financials are based on the most recent Mortgage that was taken out on this home.Purchase Details
Home Financials for this Owner
Home Financials are based on the most recent Mortgage that was taken out on this home.Similar Homes in Converse, IN
Home Values in the Area
Average Home Value in this Area
Purchase History
| Date | Type | Sale Price | Title Company |
|---|---|---|---|
| Warranty Deed | -- | None Listed On Document | |
| Warranty Deed | $202,400 | None Listed On Document | |
| Warranty Deed | $174,900 | None Available |
Mortgage History
| Date | Status | Loan Amount | Loan Type |
|---|---|---|---|
| Open | $197,384 | FHA | |
| Closed | $12,144 | No Value Available | |
| Closed | $197,384 | FHA | |
| Previous Owner | $176,666 | New Conventional | |
| Previous Owner | $83,209 | VA |
Property History
| Date | Event | Price | Change | Sq Ft Price |
|---|---|---|---|---|
| 11/22/2024 11/22/24 | Sold | $202,400 | +1.3% | $139 / Sq Ft |
| 09/23/2024 09/23/24 | For Sale | $199,900 | 0.0% | $137 / Sq Ft |
| 08/31/2024 08/31/24 | Pending | -- | -- | -- |
| 08/28/2024 08/28/24 | For Sale | $199,900 | 0.0% | $137 / Sq Ft |
| 08/12/2024 08/12/24 | Pending | -- | -- | -- |
| 08/08/2024 08/08/24 | For Sale | $199,900 | +14.3% | $137 / Sq Ft |
| 10/12/2021 10/12/21 | Sold | $174,900 | 0.0% | $120 / Sq Ft |
| 10/01/2021 10/01/21 | Pending | -- | -- | -- |
| 09/09/2021 09/09/21 | For Sale | $174,900 | -- | $120 / Sq Ft |
Tax History Compared to Growth
Tax History
| Year | Tax Paid | Tax Assessment Tax Assessment Total Assessment is a certain percentage of the fair market value that is determined by local assessors to be the total taxable value of land and additions on the property. | Land | Improvement |
|---|---|---|---|---|
| 2024 | $1,436 | $174,600 | $19,000 | $155,600 |
| 2023 | $1,436 | $176,400 | $19,000 | $157,400 |
| 2022 | $1,049 | $153,100 | $19,000 | $134,100 |
| 2021 | $810 | $129,500 | $19,000 | $110,500 |
| 2020 | $401 | $129,500 | $19,000 | $110,500 |
| 2019 | $426 | $132,700 | $19,000 | $113,700 |
| 2018 | $323 | $124,700 | $19,000 | $105,700 |
| 2017 | $242 | $120,200 | $15,500 | $104,700 |
| 2016 | $245 | $120,200 | $15,500 | $104,700 |
| 2014 | $177 | $120,900 | $15,500 | $105,400 |
| 2013 | -- | $119,700 | $15,500 | $104,200 |
Agents Affiliated with this Home
-
Lindsay Ousley

Seller's Agent in 2024
Lindsay Ousley
The Wyman Group
(765) 860-2920
387 Total Sales
-
Vickie Candlish

Buyer's Agent in 2024
Vickie Candlish
Creative Realty - Kokomo
(765) 438-2658
24 Total Sales
-
M
Seller's Agent in 2021
Megan Todd
Tate Real Estate
Map
Source: Indiana Regional MLS
MLS Number: 202137865
APN: 52-16-20-200-003.000-009
- 1005 N Jefferson St
- 106 W Water St
- 9247 S 950 E
- 306 E Wabash St
- 208 S Madison St
- 401 E Sycamore St
- 36 Howard St
- 39 Howard St
- 208 College Ave
- 111 N Poplar St
- 301 S Hiatt St
- 7275 E 1100 S
- 260 N Mississinewa Ct
- 5317 Bechtel Ct
- 5292 W Delphi Pike
- 951 S 700 W
- 7034 S 550 E
- 3576 W 505 N
- 2709 S 800 W
- 208 E Wilson St
