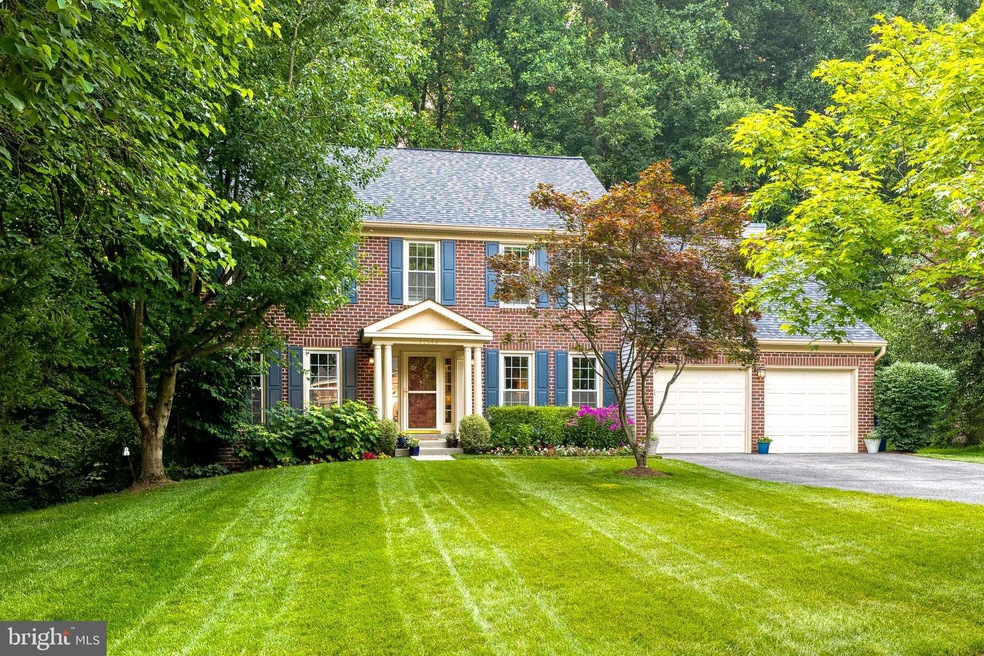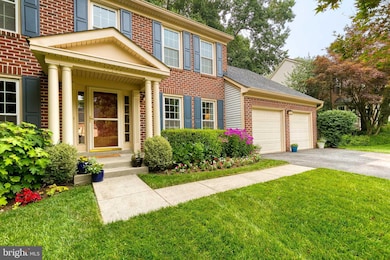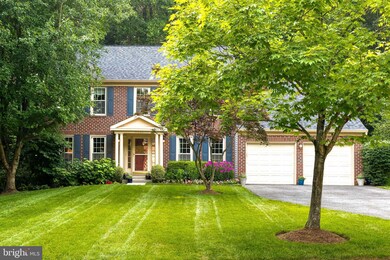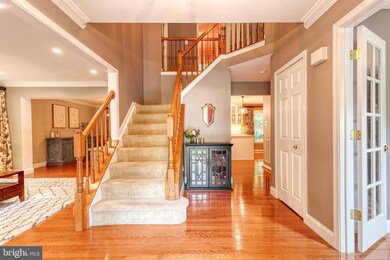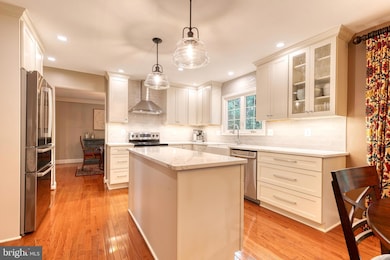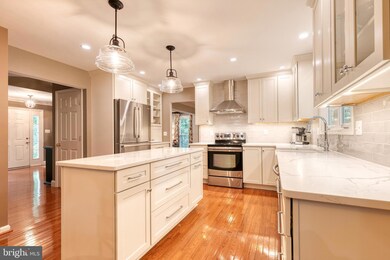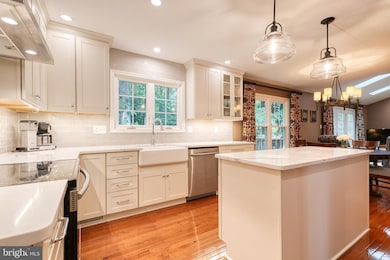
11044 Scotts Landing Rd Laurel, MD 20723
Highlights
- View of Trees or Woods
- Colonial Architecture
- Private Lot
- Fulton Elementary School Rated A
- Deck
- Vaulted Ceiling
About This Home
As of September 2023We are in receipt of offers and setting an offer deadline for Sunday 7/30 at 9pm. A true must-see in the highly desirable Cherry Creek community, this fantastic home sits on the best lot in the neighborhood, backing up to county land with a stretch of open space on one side, providing tons of privacy and beautifully wooded views. Endless updates have been done in the last few years! Most notably, as you walk into the home, you will head straight back and find yourself in a magazine worthy chefs kitchen upgraded in 2021, complete with new soft close 42" cabinets and drawers, quartz countertops, under cabinet lighting, a Bosch refrigerator, a Zephyr range hood with exterior vent, and more! As you cook in this "tasteful" kitchen you have a line of sight to the family room, complete with a vaulted ceiling with skylights, and a wood burning fireplace that provides the ultimate serene and cozy experience. Head out of the family room through french doors onto the deck to take in fresh air and the beautifully manicured backyard. The first level also hosts an updated laundry room off the garage with built-in shelves for laundry supplies and shoes. New flooring and shelving were completed in 2020 in there along with a new washer and dryer upgraded in 2018. Also on the main level, you will find a spacious, formal dining room full of natural light, a spacious living room, powder room perfect for guests, and a perfectly situated private office space, perfect for working from home. Heading up the front staircase, there are 3 spacious bedrooms, a full bath, as well as the Primary suite. The Primary Suite hosts an enormous bathroom with a shower and soaking tub, as well as a picture perfect walk-in closet organized with new custom built-in's. More amazing updates already done for you include: a backyard fence, all windows replaced, hot water heater (all 2016), new roof and skylights (2017), most of the home's gorgeous hardwoods replaced (2018), garage door insulation, gutters and HVAC exterior Heat Pump (2020), custom closet built-in's (2022) as well as upgraded lighting and additional recessed lighting throughout the home. The unfinished basement is spacious and ready for you to make it your own with full walk out and rough-in for a full bath! This home will not disappoint!
Home Details
Home Type
- Single Family
Est. Annual Taxes
- $7,958
Year Built
- Built in 1995
Lot Details
- 0.32 Acre Lot
- Wood Fence
- Landscaped
- Private Lot
- Premium Lot
- Backs to Trees or Woods
- Back and Side Yard
- Property is in excellent condition
- Property is zoned R20
HOA Fees
- $38 Monthly HOA Fees
Parking
- 2 Car Attached Garage
- 2 Driveway Spaces
- Front Facing Garage
- Garage Door Opener
Property Views
- Woods
- Creek or Stream
Home Design
- Colonial Architecture
- Architectural Shingle Roof
- Vinyl Siding
- Brick Front
- Concrete Perimeter Foundation
Interior Spaces
- Property has 3 Levels
- Crown Molding
- Vaulted Ceiling
- Ceiling Fan
- Skylights
- Recessed Lighting
- Wood Burning Fireplace
- Window Treatments
- Window Screens
- Family Room Off Kitchen
- Formal Dining Room
Kitchen
- Eat-In Kitchen
- Stove
- Microwave
- Dishwasher
- Stainless Steel Appliances
- Kitchen Island
- Upgraded Countertops
- Disposal
Flooring
- Wood
- Carpet
- Ceramic Tile
Bedrooms and Bathrooms
- 4 Bedrooms
- En-Suite Bathroom
- Walk-In Closet
- Soaking Tub
Laundry
- Laundry on main level
- Dryer
- Washer
Unfinished Basement
- Walk-Out Basement
- Sump Pump
- Space For Rooms
- Rough-In Basement Bathroom
Home Security
- Storm Doors
- Fire and Smoke Detector
Outdoor Features
- Deck
- Play Equipment
Schools
- Fulton Elementary School
- Lime Kiln Middle School
- Reservoir High School
Utilities
- Central Air
- Heat Pump System
- Vented Exhaust Fan
- Electric Water Heater
Community Details
- Association fees include common area maintenance, snow removal
- Cherry Creek HOA
- Cherry Creek Subdivision
Listing and Financial Details
- Tax Lot 19
- Assessor Parcel Number 1406542611
- $146 Front Foot Fee per year
Ownership History
Purchase Details
Home Financials for this Owner
Home Financials are based on the most recent Mortgage that was taken out on this home.Purchase Details
Home Financials for this Owner
Home Financials are based on the most recent Mortgage that was taken out on this home.Purchase Details
Home Financials for this Owner
Home Financials are based on the most recent Mortgage that was taken out on this home.Similar Homes in Laurel, MD
Home Values in the Area
Average Home Value in this Area
Purchase History
| Date | Type | Sale Price | Title Company |
|---|---|---|---|
| Deed | $815,000 | Sage Title | |
| Deed | $525,000 | First American Title Ins Co | |
| Deed | $269,000 | -- |
Mortgage History
| Date | Status | Loan Amount | Loan Type |
|---|---|---|---|
| Open | $722,700 | New Conventional | |
| Previous Owner | $150,000 | New Conventional | |
| Previous Owner | $200,000 | No Value Available |
Property History
| Date | Event | Price | Change | Sq Ft Price |
|---|---|---|---|---|
| 09/01/2023 09/01/23 | Sold | $815,000 | +8.7% | $351 / Sq Ft |
| 07/31/2023 07/31/23 | Pending | -- | -- | -- |
| 07/27/2023 07/27/23 | For Sale | $749,900 | +42.8% | $323 / Sq Ft |
| 04/29/2013 04/29/13 | Sold | $525,000 | 0.0% | $226 / Sq Ft |
| 03/05/2013 03/05/13 | Pending | -- | -- | -- |
| 02/28/2013 02/28/13 | For Sale | $525,000 | -- | $226 / Sq Ft |
Tax History Compared to Growth
Tax History
| Year | Tax Paid | Tax Assessment Tax Assessment Total Assessment is a certain percentage of the fair market value that is determined by local assessors to be the total taxable value of land and additions on the property. | Land | Improvement |
|---|---|---|---|---|
| 2025 | $9,178 | $622,200 | $246,500 | $375,700 |
| 2024 | $9,178 | $585,800 | $0 | $0 |
| 2023 | $8,361 | $549,400 | $0 | $0 |
| 2022 | $7,932 | $513,000 | $216,500 | $296,500 |
| 2021 | $7,790 | $508,067 | $0 | $0 |
| 2020 | $7,790 | $503,133 | $0 | $0 |
| 2019 | $7,719 | $498,200 | $229,400 | $268,800 |
| 2018 | $7,346 | $498,200 | $229,400 | $268,800 |
| 2017 | $7,320 | $498,200 | $0 | $0 |
| 2016 | -- | $503,000 | $0 | $0 |
| 2015 | -- | $492,900 | $0 | $0 |
| 2014 | -- | $482,800 | $0 | $0 |
Agents Affiliated with this Home
-
Christina Elliott

Seller's Agent in 2023
Christina Elliott
The KW Collective
(443) 827-8195
2 in this area
309 Total Sales
-
Jess Bauer

Seller Co-Listing Agent in 2023
Jess Bauer
The KW Collective
(410) 274-2311
1 in this area
73 Total Sales
-
Brian Saver

Buyer's Agent in 2023
Brian Saver
Long & Foster
(202) 258-8141
7 in this area
246 Total Sales
-
Creig Northrop

Seller's Agent in 2013
Creig Northrop
Creig Northrop Team of Long & Foster
(410) 884-8354
6 in this area
567 Total Sales
-
Glenn Fortney

Buyer's Agent in 2013
Glenn Fortney
The Pinnacle Real Estate Co.
(443) 528-7567
6 Total Sales
Map
Source: Bright MLS
MLS Number: MDHW2030596
APN: 06-542611
- 8472 Pamela Way
- 11321 Windsor Walk Ct
- 8537 Willow Wisp Ct
- 8470 Ice Crystal Dr Unit C
- 11375 Harding Rd
- 10699 Harding Rd
- 8673 Hines Cir
- 8648 Hines Cir
- 8552 Scholars Ln
- 8208 Sandy Stream Rd
- 8005 Crest Rd
- 10651 Whiterock Ct
- 8607 Woods End Dr
- 7311 Trappe St
- 8023 Jennys Way Unit 9
- 8668 Felsview Dr
- 8963 Tawes St
- 10417 Leslie Dr
- 7782 Water St
- 7704 Water St
