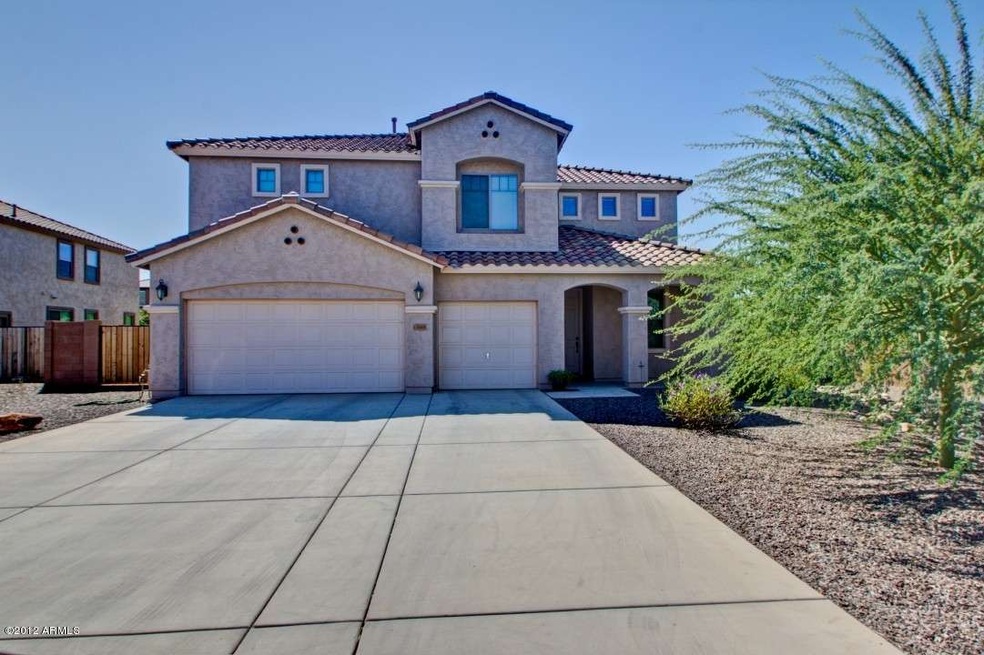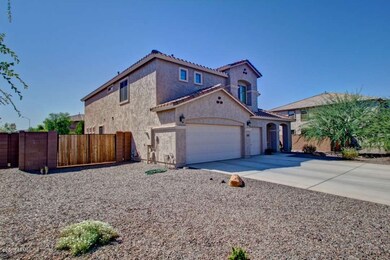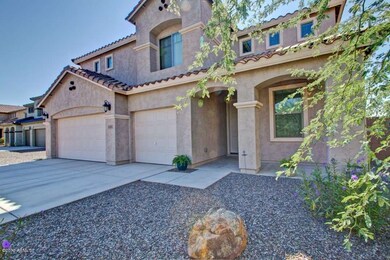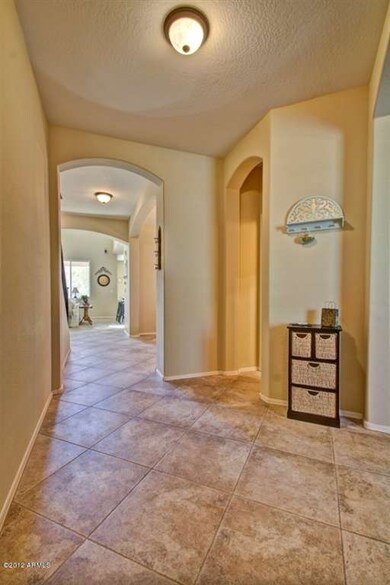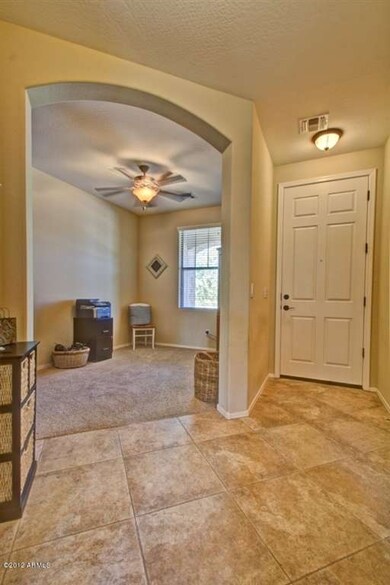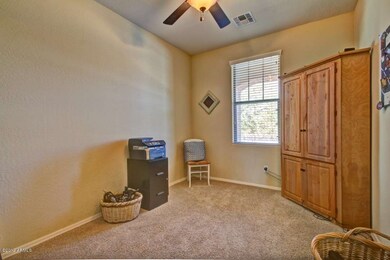
11045 E Roselle Ave Mesa, AZ 85212
Superstition Vistas NeighborhoodHighlights
- RV Gated
- Contemporary Architecture
- Covered patio or porch
- Desert Ridge Jr. High School Rated A-
- Main Floor Primary Bedroom
- Eat-In Kitchen
About This Home
As of June 2021This home is AMAZING with 4 oversized bedrooms ALL with walk-in closets AND Master DOWNSTAIRS! HUGE loft, office/den, formal dining & 3 car garage. Kitchen has Upgraded ebony staggered cabinets with crown molding on top & trim on bottom. Stainless steel appliances with Gas stove, RO system and large island. 10' RV Gate, 18' side setbacks, extended paver patio in back with gas stub, soft water plumbed to extra hose bib, mature trees and grass. Large laundry room is plumbed for sink and soft water system stays with home. Surround sound at family & master, tons of storage, tile in all the right places, two tone paint, 2'' blinds throughout and so much more you have to see for yourself! Don't miss out on this home! More photos to follow.
Last Buyer's Agent
Rosalie Godfrey
Associate Realty License #SA644110000
Home Details
Home Type
- Single Family
Est. Annual Taxes
- $2,017
Year Built
- Built in 2010
Lot Details
- 0.27 Acre Lot
- Desert faces the front of the property
- Block Wall Fence
- Misting System
- Sprinklers on Timer
- Grass Covered Lot
HOA Fees
- Property has a Home Owners Association
Parking
- 3 Car Garage
- Garage Door Opener
- RV Gated
Home Design
- Contemporary Architecture
- Wood Frame Construction
- Tile Roof
- Concrete Roof
- Stucco
Interior Spaces
- 3,369 Sq Ft Home
- 2-Story Property
- Ceiling height of 9 feet or more
- Ceiling Fan
- Solar Screens
- Security System Owned
Kitchen
- Eat-In Kitchen
- Breakfast Bar
- Built-In Microwave
- Dishwasher
- Kitchen Island
Flooring
- Carpet
- Tile
Bedrooms and Bathrooms
- 4 Bedrooms
- Primary Bedroom on Main
- Walk-In Closet
- Primary Bathroom is a Full Bathroom
- 2.5 Bathrooms
- Dual Vanity Sinks in Primary Bathroom
- Bathtub With Separate Shower Stall
Laundry
- Laundry in unit
- Washer and Dryer Hookup
Outdoor Features
- Covered patio or porch
Schools
- Meridian Elementary School
- Desert Ridge Jr. High Middle School
- Desert Ridge High School
Utilities
- Refrigerated Cooling System
- Heating System Uses Natural Gas
- Water Filtration System
- High Speed Internet
- Cable TV Available
Listing and Financial Details
- Tax Lot 90
- Assessor Parcel Number 304-34-454
Community Details
Overview
- Aam, Llc Association, Phone Number (602) 288-2699
- Built by Standard Pacifc Homes
- Highland Ridge Subdivision
- FHA/VA Approved Complex
Recreation
- Community Playground
- Bike Trail
Ownership History
Purchase Details
Home Financials for this Owner
Home Financials are based on the most recent Mortgage that was taken out on this home.Purchase Details
Purchase Details
Home Financials for this Owner
Home Financials are based on the most recent Mortgage that was taken out on this home.Purchase Details
Home Financials for this Owner
Home Financials are based on the most recent Mortgage that was taken out on this home.Purchase Details
Home Financials for this Owner
Home Financials are based on the most recent Mortgage that was taken out on this home.Map
Similar Homes in Mesa, AZ
Home Values in the Area
Average Home Value in this Area
Purchase History
| Date | Type | Sale Price | Title Company |
|---|---|---|---|
| Warranty Deed | $600,000 | Title Alliance Of Az Agcy Ll | |
| Special Warranty Deed | $376,500 | First American Title | |
| Warranty Deed | $369,000 | Wfg National Title Ins Co | |
| Warranty Deed | $285,000 | Security Title Agency | |
| Special Warranty Deed | $270,089 | First American Title Ins Co |
Mortgage History
| Date | Status | Loan Amount | Loan Type |
|---|---|---|---|
| Open | $310,000 | New Conventional | |
| Previous Owner | $338,500 | New Conventional | |
| Previous Owner | $350,550 | New Conventional | |
| Previous Owner | $270,750 | New Conventional | |
| Previous Owner | $265,190 | FHA |
Property History
| Date | Event | Price | Change | Sq Ft Price |
|---|---|---|---|---|
| 06/15/2021 06/15/21 | Sold | $600,000 | 0.0% | $178 / Sq Ft |
| 05/03/2021 05/03/21 | Pending | -- | -- | -- |
| 05/03/2021 05/03/21 | Price Changed | $599,900 | +2.5% | $178 / Sq Ft |
| 04/27/2021 04/27/21 | For Sale | $585,000 | +105.3% | $174 / Sq Ft |
| 11/01/2012 11/01/12 | Sold | $285,000 | 0.0% | $85 / Sq Ft |
| 10/04/2012 10/04/12 | Pending | -- | -- | -- |
| 10/01/2012 10/01/12 | For Sale | $285,000 | -- | $85 / Sq Ft |
Tax History
| Year | Tax Paid | Tax Assessment Tax Assessment Total Assessment is a certain percentage of the fair market value that is determined by local assessors to be the total taxable value of land and additions on the property. | Land | Improvement |
|---|---|---|---|---|
| 2025 | $2,706 | $38,004 | -- | -- |
| 2024 | $2,731 | $36,194 | -- | -- |
| 2023 | $2,731 | $47,650 | $9,530 | $38,120 |
| 2022 | $2,665 | $37,570 | $7,510 | $30,060 |
| 2021 | $2,886 | $34,370 | $6,870 | $27,500 |
| 2020 | $2,836 | $33,580 | $6,710 | $26,870 |
| 2019 | $2,628 | $29,930 | $5,980 | $23,950 |
| 2018 | $2,502 | $29,800 | $5,960 | $23,840 |
| 2017 | $2,424 | $29,650 | $5,930 | $23,720 |
| 2016 | $2,513 | $28,580 | $5,710 | $22,870 |
| 2015 | $2,305 | $27,220 | $5,440 | $21,780 |
Source: Arizona Regional Multiple Listing Service (ARMLS)
MLS Number: 4827602
APN: 304-34-454
- 11050 E Ravenna Ave
- 11129 E Reginald Ave
- 4305 S Antonio
- 11003 E Ravenna Cir
- 11023 E Shepperd Ave
- 3829 S Harlan Unit D
- 10822 E Ramblewood Cir
- 11346 E Renata Ave
- 11352 E Starkey Ave Unit 1
- 4617 S Carmine
- 4606 S Marron
- 11502 E Rafael Ave
- 10846 E Quartet Ave
- 4610 S Hassett Cir
- 11225 E Sylvan Ave
- 11511 E Renata Ave
- 10942 E Sonrisa Ave
- 10741 E Palladium Dr
- 10556 E Relativity Ave
- 4466 S Brice
