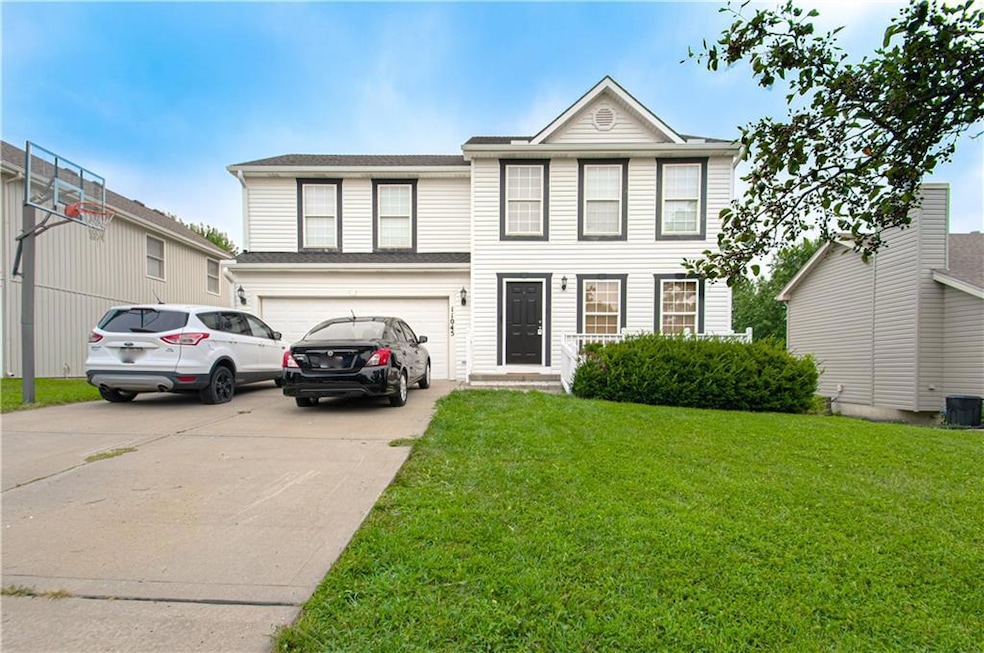
11045 N Lewis Ave Kansas City, MO 64157
Estimated payment $1,971/month
Highlights
- Hot Property
- Deck
- No HOA
- Liberty North High School Rated A-
- Traditional Architecture
- 2 Car Attached Garage
About This Home
Looking for a home where everyone has room? Here it is. Large fenced backyard is a plus too. This home is located in North Hampton, close to the highways, grocery and resturants. Kitchen has a pantry too! Roof, gutters, and siding are all new in Spring 2025. Primary bedroom is nice sized with a vaulted ceiling w/fan and a walk-in closet. Some shelving in garage will stay. Owners realize the home needs some "love" and have priced it accordingly. Selling "As-Is", inspections welcome.
Listing Agent
RE/MAX Revolution Brokerage Phone: 816-810-4888 License #2003008866 Listed on: 08/28/2025

Co-Listing Agent
RE/MAX Revolution Brokerage Phone: 816-810-4888 License #2018017608
Home Details
Home Type
- Single Family
Est. Annual Taxes
- $3,100
Year Built
- Built in 1999
Lot Details
- 9,600 Sq Ft Lot
- Wood Fence
Parking
- 2 Car Attached Garage
Home Design
- Traditional Architecture
- Composition Roof
- Vinyl Siding
Interior Spaces
- 2-Story Property
- Ceiling Fan
- Living Room with Fireplace
- Dining Room
- Natural lighting in basement
- Fire and Smoke Detector
Kitchen
- Eat-In Kitchen
- Free-Standing Electric Oven
- Dishwasher
- Disposal
Bedrooms and Bathrooms
- 4 Bedrooms
- Walk-In Closet
Schools
- Ridge View Elementary School
- Liberty High School
Utilities
- Central Air
- Heat Pump System
Additional Features
- Deck
- City Lot
Community Details
- No Home Owners Association
- North Hampton Subdivision
Listing and Financial Details
- Exclusions: Fireplace
- Assessor Parcel Number 10-808-00-08-006.00
- $0 special tax assessment
Map
Home Values in the Area
Average Home Value in this Area
Tax History
| Year | Tax Paid | Tax Assessment Tax Assessment Total Assessment is a certain percentage of the fair market value that is determined by local assessors to be the total taxable value of land and additions on the property. | Land | Improvement |
|---|---|---|---|---|
| 2024 | $3,084 | $36,860 | -- | -- |
| 2023 | $3,112 | $36,860 | $0 | $0 |
| 2022 | $2,927 | $33,550 | $0 | $0 |
| 2021 | $2,939 | $33,554 | $6,080 | $27,474 |
| 2020 | $2,744 | $29,720 | $0 | $0 |
| 2019 | $2,696 | $29,716 | $6,080 | $23,636 |
| 2018 | $2,555 | $27,660 | $0 | $0 |
| 2017 | $2,506 | $27,660 | $4,560 | $23,100 |
| 2016 | $2,506 | $27,660 | $4,560 | $23,100 |
| 2015 | $2,504 | $27,660 | $4,560 | $23,100 |
| 2014 | $2,351 | $25,820 | $3,990 | $21,830 |
Property History
| Date | Event | Price | Change | Sq Ft Price |
|---|---|---|---|---|
| 08/28/2025 08/28/25 | For Sale | $315,000 | -- | $114 / Sq Ft |
Purchase History
| Date | Type | Sale Price | Title Company |
|---|---|---|---|
| Warranty Deed | -- | United Title Company Inc | |
| Warranty Deed | -- | Thomson Title Corp | |
| Warranty Deed | -- | Thomson Title Corp | |
| Corporate Deed | -- | Thomson Title Corp |
Mortgage History
| Date | Status | Loan Amount | Loan Type |
|---|---|---|---|
| Open | $9,843 | FHA | |
| Open | $177,299 | FHA | |
| Closed | $37,300 | Stand Alone Second | |
| Closed | $129,875 | Fannie Mae Freddie Mac | |
| Closed | $30,400 | Credit Line Revolving | |
| Closed | $116,700 | Purchase Money Mortgage | |
| Previous Owner | $111,120 | No Value Available | |
| Previous Owner | $123,497 | VA | |
| Previous Owner | $101,000 | Purchase Money Mortgage | |
| Closed | $29,304 | No Value Available |
About the Listing Agent

After having been in the teaching field for several years I became a real estate agent, something I had always wanted to do. I love the variety and the satisfaction this career I. Your home is one of your biggest asset and I respect the confidence my clients place in me to help them. I have served on the board of L.O.V.E. Inc. a locale charity that provides assistance to the needy, I volunteer at Harvesters, a food bank in KC, serve at funeral dinners for my church and deliver Meals on Wheels.
Julie's Other Listings
Source: Heartland MLS
MLS Number: 2571609
APN: 10-808-00-08-006.00
- 11039 N Ditman Ave
- 8521 NE 109th Terrace
- 8537 NE 110th St
- 8415 NE 110th Terrace
- 10820 N Wallace Ave
- 9108 NE 110th St
- 11004 N Laurel Ave
- 10715 N Booth Ave
- 9102 NE 111th Place
- 9110 NE 111th Place
- 11830 N Manning Ave
- 11427 N Stark Ave
- 11039 N Skiles Ave
- 9029 NE 109th Terrace
- 10744 N Laurel Ave
- 11507 N Kentucky Ave
- 11124 N Glenwood Ave
- 11116 N Glenwood Ave
- 11112 N Glenwood Ave
- 8403 NE 115th Terrace
- 11031 N Mckinley Ave
- 8656 NE 110th St
- 11019 N Ditman Ave
- 11210 N Ditman Ave
- 10928 N Wallace Ave
- 11202 N Wallace Ave
- 11208 N Wallace Ave
- 8506 NE 107th Terrace
- 10631 N Booth Ave
- 8415 NE 107th St
- 10736 N Laurel Ave
- 8304 NE 115th St
- 8931 NE 116th Place
- 9207 NE 116th Place
- 10111 N Tullis Dr
- 8635 NE 101st St
- 6901 NE 116th Terrace
- 9840 N Lewis Ave
- 9763 N Lewis Ave
- 1427 Lynette St






