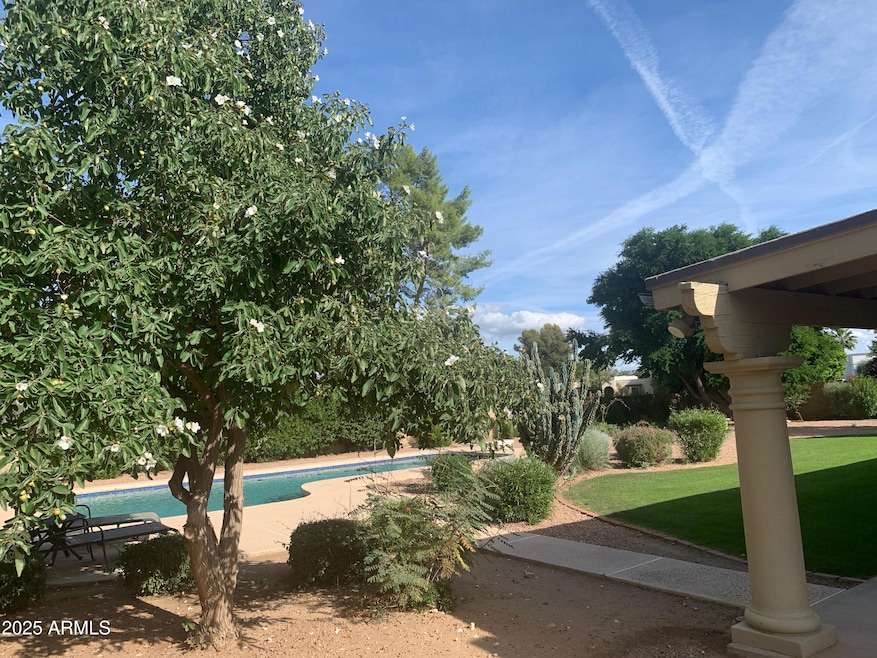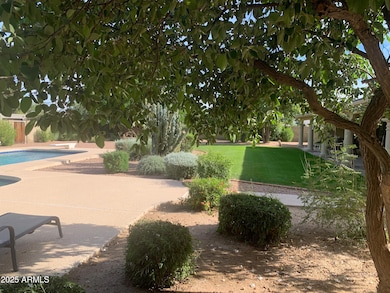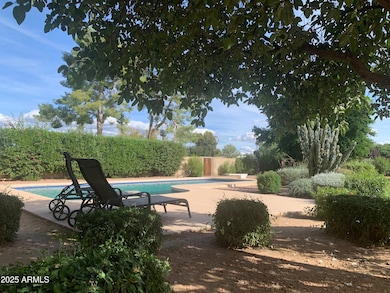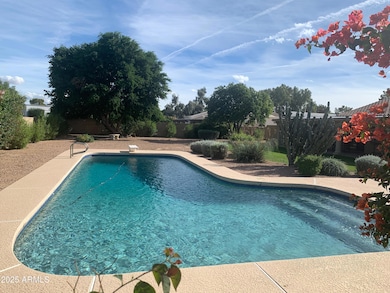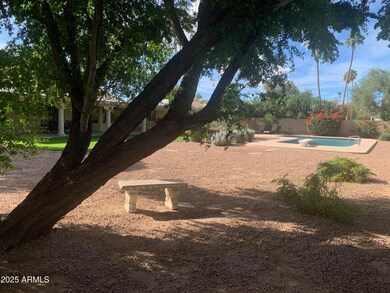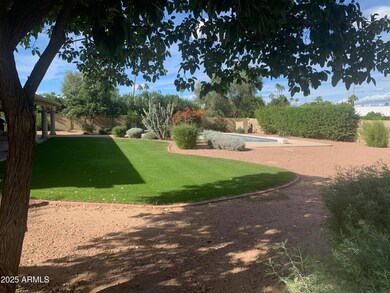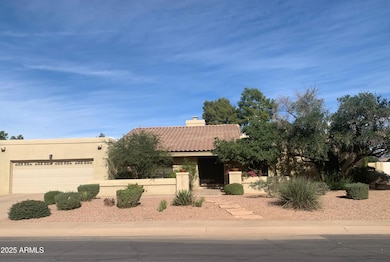11047 N 50th St Scottsdale, AZ 85254
Paradise Valley Village NeighborhoodEstimated payment $8,046/month
Highlights
- Private Pool
- 0.41 Acre Lot
- Family Room with Fireplace
- Sequoya Elementary School Rated A
- Mountain View
- Vaulted Ceiling
About This Home
In the sought-after community of Eagle's Eyre, centered around a 2.5 acre private park, with tennis, pickleball & basketball courts and bordering the Stone Creek golf course, is a true neighborhood where holidays are celebrated and people know each other. One of the few lucky yards to back to the park, a premium near half-acre lot enjoys privacy and serenity. lnside, a dramatic vaulted ceiling with a 2-way fireplace in the heart of the home opens to airy living spaces. Views lead to the lush backyard, with expansive views to the McDowells. Newer roof, new AC, new water heater and water softener, new RO and an EV charger in the garage., Great floorplan with split guest, 3 full baths, one which opens to the yard. Opportunity to renovate to more reasonably purchase in this neighborhood!
Listing Agent
Coldwell Banker Realty Brokerage Phone: 602-469-6777 License #SA104475000 Listed on: 11/19/2025

Open House Schedule
-
Sunday, November 23, 20251:00 to 4:00 pm11/23/2025 1:00:00 PM +00:0011/23/2025 4:00:00 PM +00:00Come to see this beautiful home on almost a half acre, which borders the 2.5 acre community park, with pickleball, tennis and basketball courts. Laura will be available to show the property.Add to Calendar
Home Details
Home Type
- Single Family
Est. Annual Taxes
- $4,499
Year Built
- Built in 1981
Lot Details
- 0.41 Acre Lot
- Desert faces the front of the property
- Private Streets
- Block Wall Fence
- Front and Back Yard Sprinklers
- Sprinklers on Timer
- Private Yard
- Grass Covered Lot
HOA Fees
- $145 Monthly HOA Fees
Parking
- 2 Car Direct Access Garage
- Garage Door Opener
Home Design
- Spanish Architecture
- Concrete Roof
- Foam Roof
- Block Exterior
- Stucco
Interior Spaces
- 2,876 Sq Ft Home
- 1-Story Property
- Vaulted Ceiling
- Two Way Fireplace
- Double Pane Windows
- Family Room with Fireplace
- 2 Fireplaces
- Living Room with Fireplace
- Mountain Views
- Security System Owned
Kitchen
- Built-In Electric Oven
- Electric Cooktop
- Built-In Microwave
- Granite Countertops
Flooring
- Carpet
- Tile
Bedrooms and Bathrooms
- 4 Bedrooms
- Primary Bathroom is a Full Bathroom
- 3 Bathrooms
- Dual Vanity Sinks in Primary Bathroom
- Hydromassage or Jetted Bathtub
- Bathtub With Separate Shower Stall
Pool
- Private Pool
- Fence Around Pool
- Diving Board
Schools
- Sequoya Elementary School
- Cocopah Middle School
- Chaparral High School
Utilities
- Zoned Heating and Cooling System
- High Speed Internet
- Cable TV Available
Additional Features
- North or South Exposure
- Patio
Listing and Financial Details
- Tax Lot 45
- Assessor Parcel Number 167-64-059
Community Details
Overview
- Association fees include ground maintenance, street maintenance
- Eagles Eyre Association, Phone Number (602) 996-3575
- Built by Ashton Woods Homes
- Eagles Eyre 3 Phase 2 Subdivision
- Electric Vehicle Charging Station
Recreation
- Tennis Courts
- Pickleball Courts
Map
Home Values in the Area
Average Home Value in this Area
Tax History
| Year | Tax Paid | Tax Assessment Tax Assessment Total Assessment is a certain percentage of the fair market value that is determined by local assessors to be the total taxable value of land and additions on the property. | Land | Improvement |
|---|---|---|---|---|
| 2025 | $4,739 | $64,873 | -- | -- |
| 2024 | $4,396 | $61,784 | -- | -- |
| 2023 | $4,396 | $85,860 | $17,170 | $68,690 |
| 2022 | $4,192 | $64,870 | $12,970 | $51,900 |
| 2021 | $4,367 | $58,870 | $11,770 | $47,100 |
| 2020 | $4,293 | $55,130 | $11,020 | $44,110 |
| 2019 | $4,119 | $53,320 | $10,660 | $42,660 |
| 2018 | $3,988 | $49,270 | $9,850 | $39,420 |
| 2017 | $3,784 | $48,010 | $9,600 | $38,410 |
| 2016 | $3,681 | $46,200 | $9,240 | $36,960 |
| 2015 | $3,384 | $43,570 | $8,710 | $34,860 |
Property History
| Date | Event | Price | List to Sale | Price per Sq Ft |
|---|---|---|---|---|
| 11/20/2025 11/20/25 | For Sale | $1,425,000 | -- | $495 / Sq Ft |
Purchase History
| Date | Type | Sale Price | Title Company |
|---|---|---|---|
| Interfamily Deed Transfer | -- | Accommodation | |
| Interfamily Deed Transfer | -- | Accommodation | |
| Interfamily Deed Transfer | -- | Fidelity Title | |
| Interfamily Deed Transfer | -- | Fidelity National Title | |
| Interfamily Deed Transfer | -- | -- | |
| Interfamily Deed Transfer | -- | Capital Title Agency Inc | |
| Warranty Deed | -- | -- |
Mortgage History
| Date | Status | Loan Amount | Loan Type |
|---|---|---|---|
| Open | $350,000 | New Conventional | |
| Closed | $226,000 | No Value Available | |
| Closed | $240,000 | No Value Available |
Source: Arizona Regional Multiple Listing Service (ARMLS)
MLS Number: 6948593
APN: 167-64-059
- 11037 N 50th St
- 5122 E Shea Blvd Unit 1164
- 5122 E Shea Blvd Unit 2050
- 5122 E Shea Blvd Unit 2085
- 5122 E Shea Blvd Unit 1012
- 4850 E Desert Cove Ave Unit 241
- 4850 E Desert Cove Ave Unit 323
- 4850 E Desert Cove Ave Unit 251
- 4850 E Desert Cove Ave Unit 333
- 4850 E Desert Cove Ave Unit 105
- 4850 E Desert Cove Ave Unit 330
- 4925 E Desert Cove Ave Unit 210
- 4925 E Desert Cove Ave Unit 152
- 5335 E Shea Blvd Unit 2095
- 5335 E Shea Blvd Unit 2005
- 5335 E Shea Blvd Unit 1059
- 5335 E Shea Blvd Unit 1087
- 5335 E Shea Blvd Unit 1111
- 5335 E Shea Blvd Unit 1095
- 5335 E Shea Blvd Unit 1040
- 11002 N 52nd St
- 4850 E Desert Cove Ave Unit ID1281446P
- 4925 E Desert Cove Ave Unit 332
- 4850 E Desert Cove Ave Unit 241
- 4850 E Desert Cove Ave Unit 323
- 4850 E Desert Cove Ave Unit 227
- 4850 E Desert Cove Ave Unit 105
- 5122 E Shea Blvd Unit 1128
- 5122 E Shea Blvd Unit 2065
- 4925 E Desert Cove Ave Unit 350
- 4925 E Desert Cove Ave Unit 363
- 11454 N 54th St
- 5335 E Shea Blvd Unit 2028
- 5335 E Shea Blvd Unit 1041
- 4820 E Poinsettia Dr
- 5049 E Shaw Butte Dr
- 5507 E Shea Blvd
- 5335 E Shea Blvd Unit ID1255433P
- 11640 N Tatum Blvd Unit 3102
- 11640 N Tatum Blvd Unit 1035
