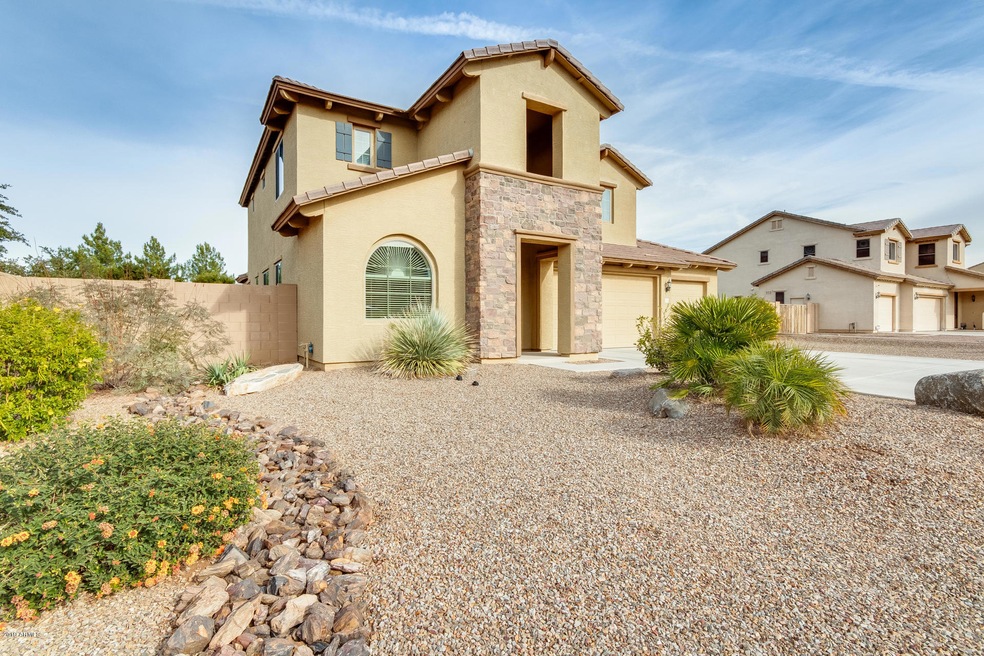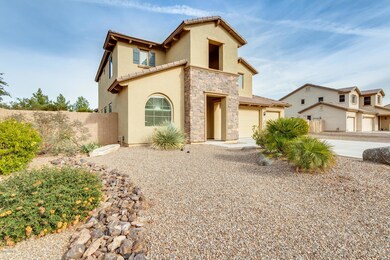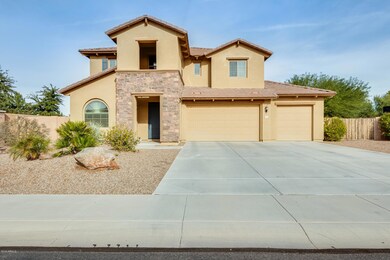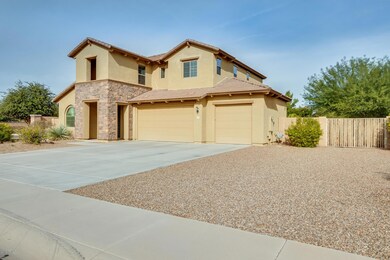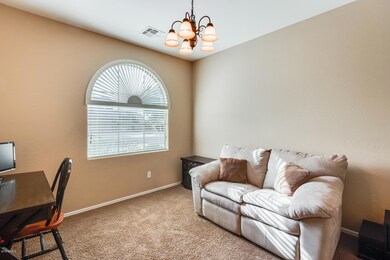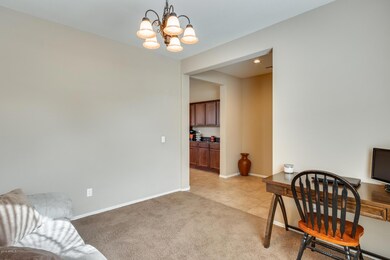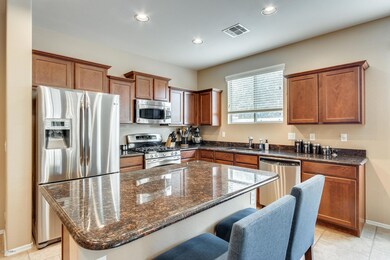
11048 E Quintana Ave Mesa, AZ 85212
Superstition Vistas NeighborhoodHighlights
- RV Gated
- 0.32 Acre Lot
- Corner Lot
- Desert Ridge Jr. High School Rated A-
- Santa Barbara Architecture
- Granite Countertops
About This Home
As of February 2020Gorgeous home on a large corner lot! This charmer features an oversized, 4.5-car tandem garage; perfect for all your toys, 4 spacious bedrooms and 3 bathrooms. This spectacular home offers great curb appeal, and many outstanding features the moment you walk through the front door. The great room layout is warm and welcoming, tile flooring in all the right places, and a kitchen that's the cooking enthusiasts dream with beautiful granite countertops, rich cabinetry and a breakfast top island. Additional upgrades include 3/2019, exterior paint 8/2018 and a new water heater 9/2016. The large loft makes a great bonus room and the upstairs laundry room is designed with convenience. The backyard is huge with a large covered patio, lush grass, and mature landscape. The only thing missing is your personal touch! Located in a terrific East Valley community that near freeway access, and just a few minutes to restaurants and shopping.
This beauty won't last long! Schedule your private showing today!!
Last Agent to Sell the Property
My Home Group Real Estate License #SA579470000 Listed on: 12/05/2019

Home Details
Home Type
- Single Family
Est. Annual Taxes
- $2,395
Year Built
- Built in 2010
Lot Details
- 0.32 Acre Lot
- Desert faces the front and back of the property
- Block Wall Fence
- Corner Lot
- Sprinklers on Timer
- Grass Covered Lot
HOA Fees
- $101 Monthly HOA Fees
Parking
- 4 Car Direct Access Garage
- 3 Open Parking Spaces
- Garage ceiling height seven feet or more
- Tandem Garage
- Garage Door Opener
- RV Gated
Home Design
- Santa Barbara Architecture
- Wood Frame Construction
- Tile Roof
- Stone Exterior Construction
- Stucco
Interior Spaces
- 2,738 Sq Ft Home
- 2-Story Property
- Ceiling height of 9 feet or more
- Ceiling Fan
- Double Pane Windows
- Security System Owned
- Washer and Dryer Hookup
Kitchen
- Eat-In Kitchen
- Breakfast Bar
- Built-In Microwave
- Kitchen Island
- Granite Countertops
Flooring
- Carpet
- Tile
Bedrooms and Bathrooms
- 4 Bedrooms
- Primary Bathroom is a Full Bathroom
- 3 Bathrooms
- Dual Vanity Sinks in Primary Bathroom
- Bathtub With Separate Shower Stall
Outdoor Features
- Covered patio or porch
- Playground
Schools
- Meridian Elementary School
- Desert Ridge Jr. High Middle School
- Desert Ridge High School
Utilities
- Central Air
- Heating Available
- Water Softener
- High Speed Internet
- Cable TV Available
Listing and Financial Details
- Tax Lot 93
- Assessor Parcel Number 304-34-316
Community Details
Overview
- Association fees include ground maintenance
- Aam, Llc Association, Phone Number (602) 674-4355
- Built by BLANDFORD HOMES
- Nova Vista Unit D Subdivision
Recreation
- Community Playground
- Bike Trail
Ownership History
Purchase Details
Home Financials for this Owner
Home Financials are based on the most recent Mortgage that was taken out on this home.Purchase Details
Purchase Details
Home Financials for this Owner
Home Financials are based on the most recent Mortgage that was taken out on this home.Purchase Details
Home Financials for this Owner
Home Financials are based on the most recent Mortgage that was taken out on this home.Similar Homes in Mesa, AZ
Home Values in the Area
Average Home Value in this Area
Purchase History
| Date | Type | Sale Price | Title Company |
|---|---|---|---|
| Warranty Deed | $401,000 | Lawyers Title Of Arizona Inc | |
| Special Warranty Deed | $10,000 | Chicago Title Agency | |
| Special Warranty Deed | $260,525 | Old Republic Title Agency | |
| Quit Claim Deed | -- | None Available |
Mortgage History
| Date | Status | Loan Amount | Loan Type |
|---|---|---|---|
| Open | $178,500 | New Conventional | |
| Previous Owner | $235,370 | FHA | |
| Previous Owner | $260,525 | VA |
Property History
| Date | Event | Price | Change | Sq Ft Price |
|---|---|---|---|---|
| 07/09/2025 07/09/25 | Pending | -- | -- | -- |
| 06/12/2025 06/12/25 | For Sale | $650,000 | +62.1% | $237 / Sq Ft |
| 02/19/2020 02/19/20 | Sold | $401,000 | -2.2% | $146 / Sq Ft |
| 01/11/2020 01/11/20 | Pending | -- | -- | -- |
| 12/19/2019 12/19/19 | For Sale | $409,900 | 0.0% | $150 / Sq Ft |
| 12/06/2019 12/06/19 | Pending | -- | -- | -- |
| 12/05/2019 12/05/19 | For Sale | $409,900 | -- | $150 / Sq Ft |
Tax History Compared to Growth
Tax History
| Year | Tax Paid | Tax Assessment Tax Assessment Total Assessment is a certain percentage of the fair market value that is determined by local assessors to be the total taxable value of land and additions on the property. | Land | Improvement |
|---|---|---|---|---|
| 2025 | $2,466 | $34,636 | -- | -- |
| 2024 | $2,489 | $32,987 | -- | -- |
| 2023 | $2,489 | $45,420 | $9,080 | $36,340 |
| 2022 | $2,428 | $36,110 | $7,220 | $28,890 |
| 2021 | $2,630 | $33,300 | $6,660 | $26,640 |
| 2020 | $2,585 | $31,200 | $6,240 | $24,960 |
| 2019 | $2,395 | $28,260 | $5,650 | $22,610 |
| 2018 | $2,280 | $26,680 | $5,330 | $21,350 |
| 2017 | $2,209 | $25,880 | $5,170 | $20,710 |
| 2016 | $2,290 | $25,610 | $5,120 | $20,490 |
| 2015 | $2,100 | $24,760 | $4,950 | $19,810 |
Agents Affiliated with this Home
-

Seller's Agent in 2025
Rosa Jauregui Andrews
Realty One Group
(480) 819-4830
50 Total Sales
-

Seller's Agent in 2020
George Laughton
My Home Group Real Estate
(623) 462-3017
21 in this area
3,031 Total Sales
-

Seller Co-Listing Agent in 2020
Tiffany Mickolio
My Home Group
(480) 347-5379
7 in this area
198 Total Sales
Map
Source: Arizona Regional Multiple Listing Service (ARMLS)
MLS Number: 6011655
APN: 304-34-316
- 11320 E Queensborough Ave
- 11129 E Reginald Ave
- 11328 E Ramblewood Ave
- 11257 E Reginald Ave
- 11306 E Rembrandt Ave
- 11466 E Quintana Ave Unit 4
- 11316 E Persimmon Ave
- 11253 E Peterson Ave Unit 4
- 11521 E Quintana Ave Unit 4
- 11502 E Rafael Ave
- 11511 E Renata Ave
- 11034 E Ravenna Ave
- 4305 S Antonio
- 11414 E Petra Ave Unit 132
- 3117 S Signal Butte Rd Unit 492
- 3117 S Signal Butte Rd Unit 480
- 11235 E Pampa Ave
- 4346 S Synapse Dr
- 4444 S Anitole Way
- 11159 E Sebring Ave
