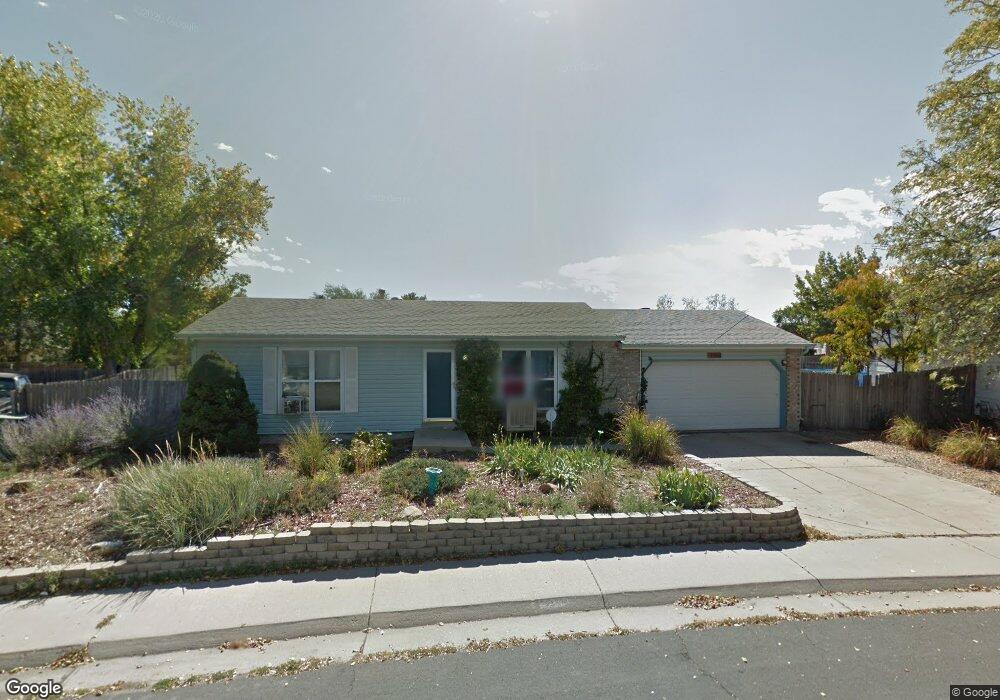11048 Eudora Cir Thornton, CO 80233
Grange Creek NeighborhoodEstimated Value: $437,540 - $480,000
2
Beds
2
Baths
960
Sq Ft
$470/Sq Ft
Est. Value
About This Home
This home is located at 11048 Eudora Cir, Thornton, CO 80233 and is currently estimated at $451,135, approximately $469 per square foot. 11048 Eudora Cir is a home located in Adams County with nearby schools including Riverdale Elementary School, Shadow Ridge Middle School, and Thornton High School.
Ownership History
Date
Name
Owned For
Owner Type
Purchase Details
Closed on
Feb 18, 2022
Sold by
Ltd Holdings Llc
Bought by
Conley Robert William
Current Estimated Value
Home Financials for this Owner
Home Financials are based on the most recent Mortgage that was taken out on this home.
Original Mortgage
$457,840
Outstanding Balance
$421,881
Interest Rate
3.55%
Mortgage Type
New Conventional
Estimated Equity
$29,254
Purchase Details
Closed on
Dec 3, 2021
Sold by
Hearn Dennis Ray and Estate Of James Eugene Sunley
Bought by
Ldt Holdings Ltd
Home Financials for this Owner
Home Financials are based on the most recent Mortgage that was taken out on this home.
Original Mortgage
$375,000
Interest Rate
3.09%
Mortgage Type
Purchase Money Mortgage
Create a Home Valuation Report for This Property
The Home Valuation Report is an in-depth analysis detailing your home's value as well as a comparison with similar homes in the area
Home Values in the Area
Average Home Value in this Area
Purchase History
| Date | Buyer | Sale Price | Title Company |
|---|---|---|---|
| Conley Robert William | $472,000 | Heritage Title | |
| Ldt Holdings Ltd | $340,000 | Heritage Title Company |
Source: Public Records
Mortgage History
| Date | Status | Borrower | Loan Amount |
|---|---|---|---|
| Open | Conley Robert William | $457,840 | |
| Previous Owner | Ldt Holdings Ltd | $375,000 |
Source: Public Records
Tax History
| Year | Tax Paid | Tax Assessment Tax Assessment Total Assessment is a certain percentage of the fair market value that is determined by local assessors to be the total taxable value of land and additions on the property. | Land | Improvement |
|---|---|---|---|---|
| 2025 | $2,962 | $31,010 | $6,460 | $24,550 |
| 2024 | $2,962 | $28,500 | $5,940 | $22,560 |
| 2023 | $2,932 | $32,340 | $6,090 | $26,250 |
| 2022 | $2,423 | $22,000 | $5,700 | $16,300 |
| 2021 | $1,713 | $22,000 | $5,700 | $16,300 |
| 2020 | $1,592 | $21,420 | $5,860 | $15,560 |
| 2019 | $1,595 | $21,420 | $5,860 | $15,560 |
| 2018 | $1,170 | $17,370 | $5,760 | $11,610 |
| 2017 | $1,064 | $17,370 | $5,760 | $11,610 |
| 2016 | $693 | $12,910 | $3,260 | $9,650 |
| 2015 | $692 | $6,460 | $1,630 | $4,830 |
| 2014 | -- | $5,480 | $1,270 | $4,210 |
Source: Public Records
Map
Nearby Homes
- 11030 Dahlia Dr
- 10985 Glencoe Place
- 11062 Fairfax Cir
- 10899 Grange Creek Dr
- 11170 Cherry Cir
- 4440 E 109th Ave
- 11135 Clermont Dr
- 10979 Grange Creek Dr
- 5241 E 111th Ct
- 5073 E 112th Place
- 10984 Ash Place
- 5063 E 112th Ct
- 4911 E 112th Place
- 4314 E 107th Ct
- 11319 Birch St
- 5414 E 113th Ave
- 11368 Forest Dr
- 11465 Cherry Dr
- 11323 Albion St
- 11340 Locust St
- 11040 Eudora Cir
- 11050 Eudora Cir
- 11041 Eudora Cir
- 11038 Eudora Cir
- 10966 Dahlia Way
- 11049 Eudora Cir
- 11054 Eudora Cir
- 10970 Dahlia Way
- 10967 Elm Dr
- 10973 Elm Dr
- 11035 Eudora Cir
- 10980 Dahlia Way
- 11034 Eudora Cir
- 10960 Dahlia Way
- 4844 E 110th Place
- 11058 Eudora Cir
- 4834 E 110th Place
- 11029 Eudora Cir
- 10990 Dahlia Way
- 10977 Elm Dr
Your Personal Tour Guide
Ask me questions while you tour the home.
