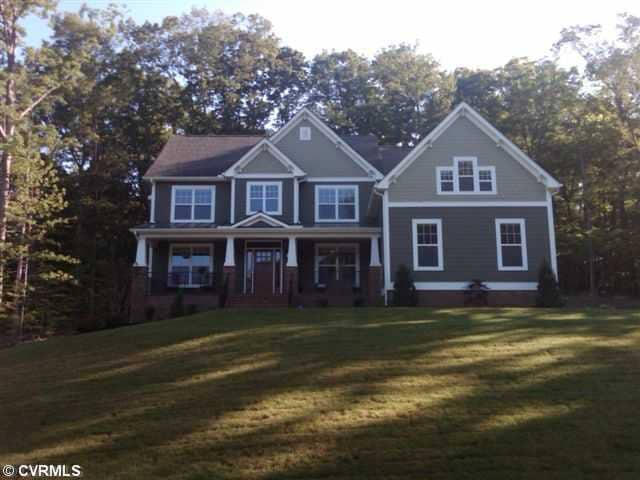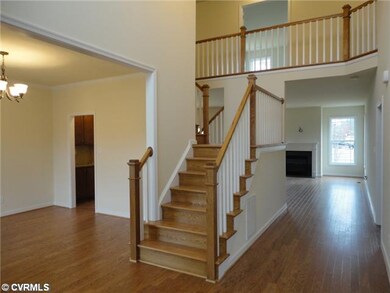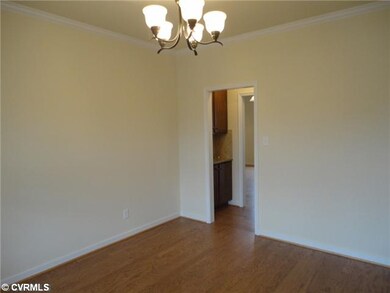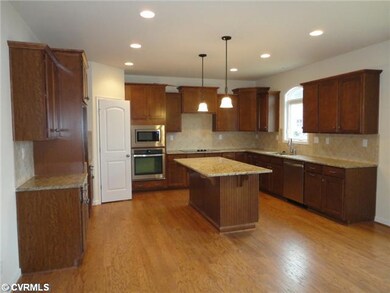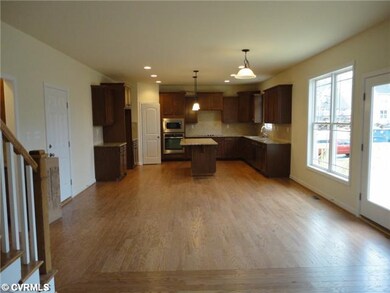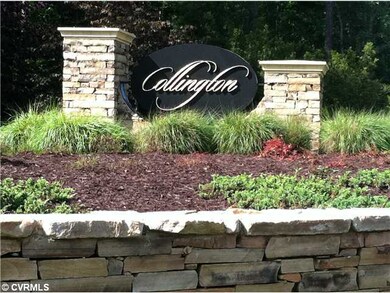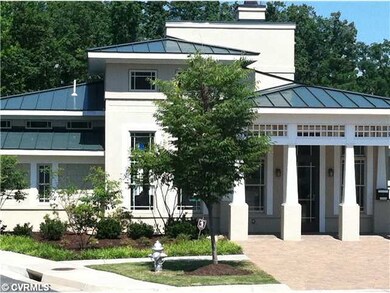
11049 Collington Dr Midlothian, VA 23112
Birkdale NeighborhoodEstimated Value: $568,397 - $629,000
About This Home
As of December 2013Welcome to the Lancaster by Main Street Homes! This beautiful, spacious has a large downstairs with formal living and dining rooms, private study, full bath, large great room and stunning open kitchen with eat in breakfast area. Upstairs are 4 bedrooms, including a wonderful master suite, plus a bonus room and laundry room. Third floor option is available. Basements, three car garages, sunrooms and other options available. Collington has walking paths, parks, playgrounds, pool and tennis courts.
Last Agent to Sell the Property
John Howsmon
Long & Foster REALTORS License #0225184766 Listed on: 03/13/2013

Last Buyer's Agent
John Howsmon
Long & Foster REALTORS License #0225184766 Listed on: 03/13/2013

Home Details
Home Type
- Single Family
Est. Annual Taxes
- $4,848
Year Built
- 2013
Lot Details
- 0.29
Home Design
- Dimensional Roof
- Shingle Roof
Bedrooms and Bathrooms
- 4 Bedrooms
- 3 Full Bathrooms
Additional Features
- Property has 2 Levels
- Zoned Heating and Cooling
Listing and Financial Details
- Assessor Parcel Number 725-656-56-77-00000
Ownership History
Purchase Details
Home Financials for this Owner
Home Financials are based on the most recent Mortgage that was taken out on this home.Similar Homes in the area
Home Values in the Area
Average Home Value in this Area
Purchase History
| Date | Buyer | Sale Price | Title Company |
|---|---|---|---|
| Desai Amit A | $365,731 | -- |
Mortgage History
| Date | Status | Borrower | Loan Amount |
|---|---|---|---|
| Open | Desai Amit A | $270,000 | |
| Closed | Desai Amit A | $310,871 |
Property History
| Date | Event | Price | Change | Sq Ft Price |
|---|---|---|---|---|
| 12/13/2013 12/13/13 | Sold | $365,731 | +26.1% | $106 / Sq Ft |
| 06/05/2013 06/05/13 | Pending | -- | -- | -- |
| 03/13/2013 03/13/13 | For Sale | $289,950 | -- | $84 / Sq Ft |
Tax History Compared to Growth
Tax History
| Year | Tax Paid | Tax Assessment Tax Assessment Total Assessment is a certain percentage of the fair market value that is determined by local assessors to be the total taxable value of land and additions on the property. | Land | Improvement |
|---|---|---|---|---|
| 2024 | $4,848 | $532,500 | $83,000 | $449,500 |
| 2023 | $4,051 | $445,200 | $78,000 | $367,200 |
| 2022 | $4,153 | $451,400 | $78,000 | $373,400 |
| 2021 | $4,033 | $417,600 | $75,000 | $342,600 |
| 2020 | $3,887 | $409,200 | $75,000 | $334,200 |
| 2019 | $3,852 | $405,500 | $75,000 | $330,500 |
| 2018 | $3,808 | $400,800 | $74,000 | $326,800 |
| 2017 | $3,732 | $388,800 | $74,000 | $314,800 |
| 2016 | $3,568 | $371,700 | $72,000 | $299,700 |
| 2015 | $3,541 | $366,200 | $72,000 | $294,200 |
| 2014 | $3,474 | $359,300 | $70,000 | $289,300 |
Agents Affiliated with this Home
-
J
Seller's Agent in 2013
John Howsmon
Long & Foster
(804) 437-4414
Map
Source: Central Virginia Regional MLS
MLS Number: 1306507
APN: 725-65-65-67-700-000
- 15306 Willow Hill Ln
- 9612 Prince James Place
- 11701 Longtown Dr
- 14924 Willow Hill Ln
- 11912 Longtown Dr
- 9401 Orchid Terrace
- 13700 Orchid Dr
- 13731 Brandy Oaks Terrace
- 10601 Winterpock Rd
- 10501 Pembrooke Dock Place
- 14204 Summercreek Ct
- 9019 Sir Britton Dr
- 9325 Lavenham Ct
- 10006 Brightstone Dr
- 10013 Brading Ln
- 11006 Brandy Oaks Blvd
- 8949 Lavenham Loop
- 10537 Beachcrest Ct
- 13319 Beachcrest Dr
- 14424 Ashleyville Ln
- 11049 Collington Dr
- 11101 Collington Dr
- 11043 Collington Dr
- 11048 Collington Dr
- 11107 Collington Dr
- 11037 Collington Dr
- 14701 Wooferton Dr
- 11036 Collington Dr
- 11037 Wooferton Ct
- 11113 Collington Dr
- 11031 Collington Dr
- 11030 Collington Dr
- 11106 Collington Dr
- 14707 Wooferton Dr
- 11031 Wooferton Ct
- 13881 W Hensley Rd
- 14713 Wooferton Dr
- 11018 Collington Dr
- 11025 Collington Dr
- 13871 W Hensley Rd
