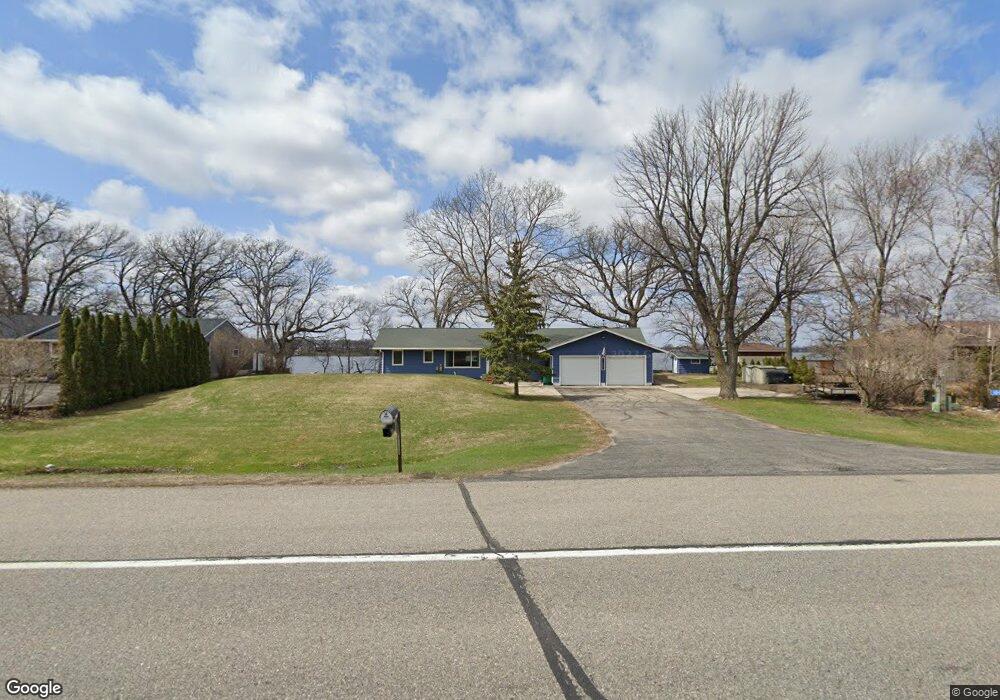11049 Highway 15 Brownton, MN 55312
Estimated Value: $344,000 - $449,000
4
Beds
2
Baths
2,506
Sq Ft
$158/Sq Ft
Est. Value
About This Home
This home is located at 11049 Highway 15, Brownton, MN 55312 and is currently estimated at $396,618, approximately $158 per square foot. 11049 Highway 15 is a home located in McLeod County with nearby schools including Lincoln Elementary School, Lakeside Elementary School, and Glencoe-Silver Lake Jr. High School.
Ownership History
Date
Name
Owned For
Owner Type
Purchase Details
Closed on
Apr 2, 2019
Sold by
Kimberly A Katzenmeyer
Bought by
Katzenmeyer Kimberly A
Current Estimated Value
Purchase Details
Closed on
Oct 25, 2017
Sold by
Fred J Prieve
Bought by
Prieve Living Trust
Create a Home Valuation Report for This Property
The Home Valuation Report is an in-depth analysis detailing your home's value as well as a comparison with similar homes in the area
Home Values in the Area
Average Home Value in this Area
Purchase History
| Date | Buyer | Sale Price | Title Company |
|---|---|---|---|
| Katzenmeyer Kimberly A | $216,000 | None Available | |
| Prieve Living Trust | -- | None Available |
Source: Public Records
Tax History Compared to Growth
Tax History
| Year | Tax Paid | Tax Assessment Tax Assessment Total Assessment is a certain percentage of the fair market value that is determined by local assessors to be the total taxable value of land and additions on the property. | Land | Improvement |
|---|---|---|---|---|
| 2024 | $3,002 | $370,600 | $157,100 | $213,500 |
| 2023 | $2,512 | $310,500 | $133,800 | $176,700 |
| 2022 | $2,156 | $292,200 | $115,100 | $177,100 |
| 2021 | $2,172 | $220,400 | $84,900 | $135,500 |
| 2020 | $2,108 | $220,800 | $84,900 | $135,900 |
| 2019 | $1,902 | $209,600 | $73,700 | $135,900 |
| 2018 | $1,780 | $0 | $0 | $0 |
| 2017 | $1,672 | $0 | $0 | $0 |
| 2016 | $1,630 | $0 | $0 | $0 |
| 2015 | $1,414 | $0 | $0 | $0 |
| 2014 | -- | $0 | $0 | $0 |
Source: Public Records
Map
Nearby Homes
- 11742 Sunset Cir
- 11655 Sunset Cir
- Lot 2 Tagus Ave
- 237 5th St N
- 304 1st Ave N
- 16452 90th St
- xxx Lot 3 Division St W
- 531 2nd St N
- 122 2nd Ave S
- 752 2nd St N
- 221 3rd Ave S
- XXX US Hwy 212
- xxx Lot 2 Us Hwy 212
- 7612 Plum Ave
- Lot 2 U S Highway 212
- 12893 County Road 7
- 15554 130th St
- 15092 Highway 15 S
- 13198 100th St
- XXX Airport Rd
- 11037 Highway 15
- 11063 Highway 15
- 11025 Highway 15
- 11001 Highway 15
- 11001 Highway 15
- 11001 Highway 15
- 11001 Highway 15
- 11001 Highway 15
- 10987 Highway 15
- 11146 Highway 15
- 11146 Highway 15
- 11146 Highway 15
- 11146 Highway 15
- 11146 Highway 15
- 11168 Highway 15
- 10963 Highway 15
- 11182 Highway 15
- 11204 Highway 15
- 10952 Highway 15
- 10952 Highway 15
