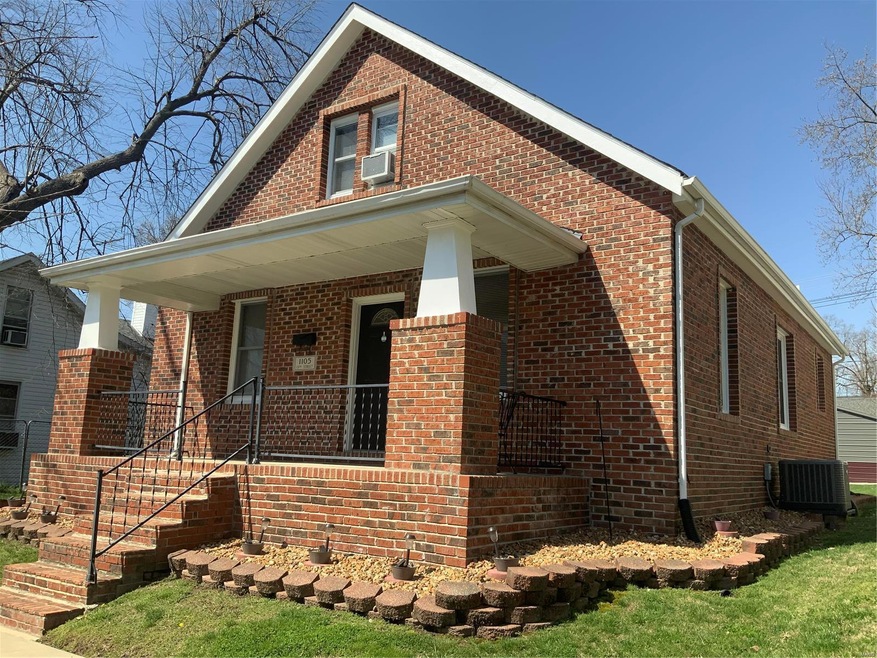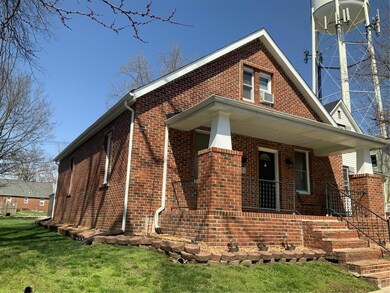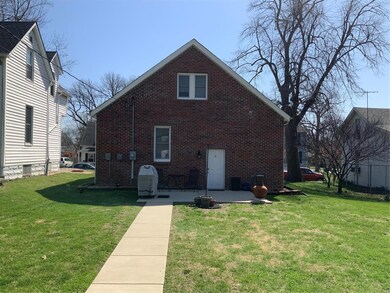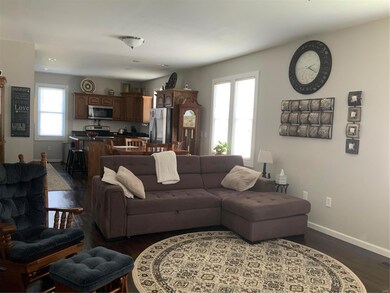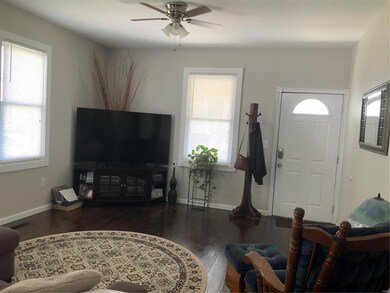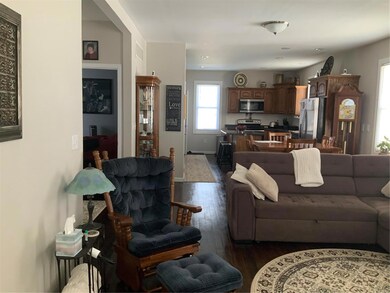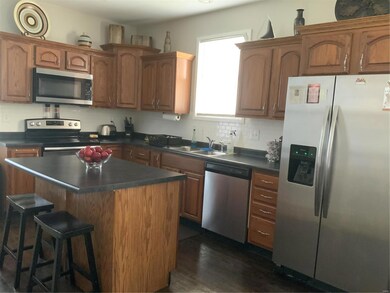
1105 13th St Highland, IL 62249
Estimated Value: $172,000 - $220,000
Highlights
- Primary Bedroom Suite
- 2 Car Detached Garage
- Patio
- Traditional Architecture
- Historic or Period Millwork
- Accessible Parking
About This Home
As of June 2021SOLD BEFORE PRINT! This FULL BRICK BEAUTY has SOMETHING FOR EVERYBODY! Fantastic Front Porch is just waiting for you to sit & relax. Step inside to be CHARMED by the MANY updates of this Show-Stopper! Gorgeous Wood Flooring, Newer Windows, Complete Kitchen Remodel includes Counters, Cabinets, Island, Pantry & Appliances! Living Room is Spacious w/ High Ceilings and is Open to the Dining/Kitchen Area. Full/Updated Hall Bath is Flanked by to bedrooms. Upstairs is a FANTASTIC MASTER SUITE w/ sitting area, Storage and HUGE Full Bath (Shower Only). Full basement provides tons of storage options, Laundry & Sump pump. New Sewer Line installed 1/17. 25 x 20 Shed (installed 1/17) boasts 2 roll-up doors, man door and storage. Concrete Patio, New sidewalk to shed and additional parking area enhance the back yard.
Last Agent to Sell the Property
Equity Realty Group, LLC License #475130541 Listed on: 03/29/2021
Home Details
Home Type
- Single Family
Est. Annual Taxes
- $3,514
Year Built
- Built in 1925
Lot Details
- 7,013 Sq Ft Lot
- Lot Dimensions are 50 x 140
- Level Lot
Parking
- 2 Car Detached Garage
- Off Alley Parking
Home Design
- Traditional Architecture
- Brick Exterior Construction
Interior Spaces
- 1,677 Sq Ft Home
- 1.5-Story Property
- Historic or Period Millwork
- Combination Dining and Living Room
Kitchen
- Electric Oven or Range
- Microwave
- Dishwasher
Bedrooms and Bathrooms
- Primary Bedroom Suite
- 2 Full Bathrooms
- Shower Only
Basement
- Basement Fills Entire Space Under The House
- Sump Pump
- Basement Storage
Accessible Home Design
- Accessible Parking
Outdoor Features
- Patio
- Shed
Schools
- Highland Dist 5 Elementary And Middle School
- Highland School
Utilities
- Forced Air Heating and Cooling System
- Heating System Uses Gas
- Electric Water Heater
Listing and Financial Details
- Assessor Parcel Number 01-2-24-05-11-202-031
Ownership History
Purchase Details
Purchase Details
Home Financials for this Owner
Home Financials are based on the most recent Mortgage that was taken out on this home.Purchase Details
Home Financials for this Owner
Home Financials are based on the most recent Mortgage that was taken out on this home.Purchase Details
Purchase Details
Purchase Details
Home Financials for this Owner
Home Financials are based on the most recent Mortgage that was taken out on this home.Purchase Details
Similar Homes in Highland, IL
Home Values in the Area
Average Home Value in this Area
Purchase History
| Date | Buyer | Sale Price | Title Company |
|---|---|---|---|
| Winter Kullen | -- | None Available | |
| Winter Kent L | $160,000 | Community Title | |
| Dk 7 Properties Llc | -- | Community Title | |
| Secretary Of Housing Urban Development | -- | Attorney | |
| Bank Of America National Association | $131,754 | Attorney | |
| Trover John Brian | $132,000 | Multiple | |
| Zobrist Dennis | $50,000 | Community Title & Escrow |
Mortgage History
| Date | Status | Borrower | Loan Amount |
|---|---|---|---|
| Previous Owner | Winter Kent L | $119,925 | |
| Previous Owner | Dk7 Properties Llc | $97,372 | |
| Previous Owner | Dk 7 Properties Llc | $97,372 | |
| Previous Owner | Trover John Brian | $130,246 |
Property History
| Date | Event | Price | Change | Sq Ft Price |
|---|---|---|---|---|
| 06/03/2021 06/03/21 | Sold | $159,900 | 0.0% | $95 / Sq Ft |
| 03/29/2021 03/29/21 | Pending | -- | -- | -- |
| 03/29/2021 03/29/21 | For Sale | $159,900 | +96.2% | $95 / Sq Ft |
| 10/21/2016 10/21/16 | Sold | $81,501 | +0.7% | $49 / Sq Ft |
| 09/12/2016 09/12/16 | Pending | -- | -- | -- |
| 08/10/2016 08/10/16 | For Sale | $80,900 | -- | $48 / Sq Ft |
Tax History Compared to Growth
Tax History
| Year | Tax Paid | Tax Assessment Tax Assessment Total Assessment is a certain percentage of the fair market value that is determined by local assessors to be the total taxable value of land and additions on the property. | Land | Improvement |
|---|---|---|---|---|
| 2023 | $3,514 | $46,070 | $8,970 | $37,100 |
| 2022 | $3,514 | $42,530 | $8,280 | $34,250 |
| 2021 | $2,565 | $40,120 | $7,810 | $32,310 |
| 2020 | $2,277 | $38,880 | $7,570 | $31,310 |
| 2019 | $2,238 | $38,330 | $7,460 | $30,870 |
| 2018 | $2,203 | $36,160 | $7,040 | $29,120 |
| 2017 | $2,382 | $35,240 | $6,860 | $28,380 |
| 2016 | $1,903 | $27,930 | $6,610 | $21,320 |
| 2015 | $1,857 | $28,020 | $6,630 | $21,390 |
| 2014 | $1,857 | $28,020 | $6,630 | $21,390 |
| 2013 | $1,857 | $28,020 | $6,630 | $21,390 |
Agents Affiliated with this Home
-
Kim Johnson

Seller's Agent in 2021
Kim Johnson
Equity Realty Group, LLC
(618) 334-8346
105 in this area
235 Total Sales
-
Carl Henrichs

Buyer's Agent in 2021
Carl Henrichs
Equity Realty Group, LLC
(618) 616-1930
30 in this area
361 Total Sales
-
S
Seller's Agent in 2016
Shari Kindle
Sunshine Realty Solutions
(618) 792-1083
18 Total Sales
Map
Source: MARIS MLS
MLS Number: MIS21019209
APN: 01-2-24-05-11-202-031
- 1213 13th St
- 1308 13th St
- 719 Washington St
- 1804 Cypress St
- 1521 Lindenthal Ave
- 1510 Lindenthal Ave
- 1703 Main St
- 2011 Cypress St
- 1312 Old Trenton Rd
- 1701 Spruce St
- 316 Madison St
- 1015 Helvetia Dr
- 70 Sunfish Dr
- 10 Falcon Dr
- 230 Coventry Way
- 12690 Iberg Rd
- 2720 Pineview Dr
- 2715 Pineview Dr
- 2636 Pineview Dr
- 2724 Pineview Dr
