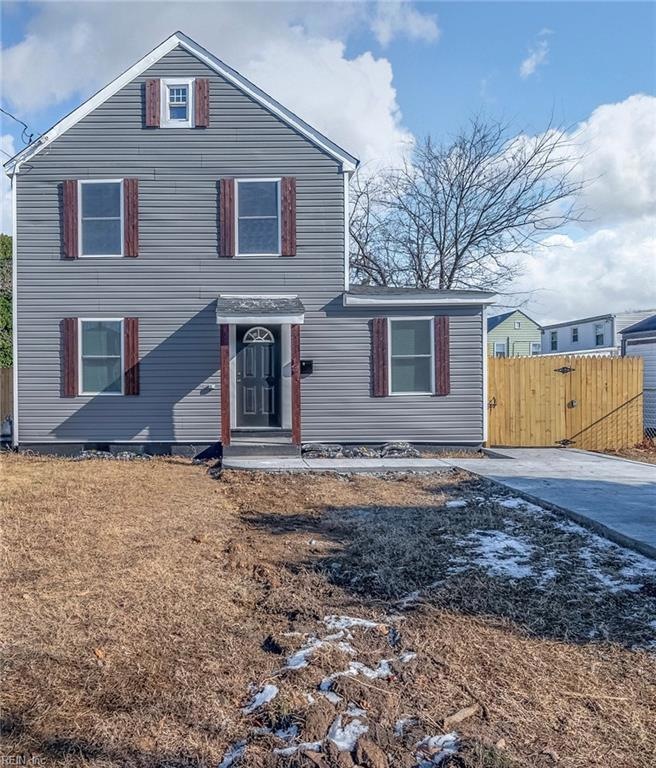
1105 17th St Newport News, VA 23607
Stuart Gardens Neighborhood
4
Beds
2.5
Baths
1,600
Sq Ft
4,792
Sq Ft Lot
Highlights
- Deck
- Main Floor Primary Bedroom
- Forced Air Heating and Cooling System
- Traditional Architecture
- No HOA
About This Home
As of March 2025This move in ready 4 bedroom, 2.5 bathroom home was renovated to perfection. It is complete with all new appliances and a large fenced in yard with a deck for entertaining. Convenient and Spacious off-street parking and a shed in the back. This beautiful newly renovated 2 story home could be yours!! Don t wait, this is a must see!
Home Details
Home Type
- Single Family
Est. Annual Taxes
- $1,882
Year Built
- Built in 1940
Lot Details
- 4,792 Sq Ft Lot
- Lot Dimensions are 98.91 x 50
- Back Yard Fenced
- Property is zoned R4
Home Design
- Traditional Architecture
- Asphalt Shingled Roof
- Vinyl Siding
Interior Spaces
- 1,600 Sq Ft Home
- 2-Story Property
- Laminate Flooring
- Crawl Space
- Washer and Dryer Hookup
Kitchen
- Electric Range
- Microwave
- Dishwasher
- Disposal
Bedrooms and Bathrooms
- 4 Bedrooms
- Primary Bedroom on Main
Parking
- Driveway
- On-Street Parking
- Off-Street Parking
Outdoor Features
- Deck
Schools
- Magruder Elementary School
- Huntington Middle School
- Menchville High School
Utilities
- Forced Air Heating and Cooling System
- Electric Water Heater
Community Details
- No Home Owners Association
- Stuart Gardens Subdivision
Ownership History
Date
Name
Owned For
Owner Type
Purchase Details
Listed on
Jan 16, 2025
Closed on
Feb 26, 2025
Sold by
10 Summer Project Llc
Bought by
Torres Uriel Jaed Gonzale
Seller's Agent
Brittany Brooks
Avalon Real Estate LLC
Buyer's Agent
Tom Kyewski
Swell Real Estate Co.
List Price
$259,900
Sold Price
$268,000
Premium/Discount to List
$8,100
3.12%
Views
31
Current Estimated Value
Home Financials for this Owner
Home Financials are based on the most recent Mortgage that was taken out on this home.
Estimated Appreciation
$962
Avg. Annual Appreciation
0.92%
Original Mortgage
$273,762
Outstanding Balance
$273,536
Interest Rate
6.96%
Mortgage Type
VA
Estimated Equity
-$4,574
Purchase Details
Closed on
Nov 21, 2024
Sold by
Bonilla Riqquiyiah
Bought by
10 Summer Project Llc
Home Financials for this Owner
Home Financials are based on the most recent Mortgage that was taken out on this home.
Original Mortgage
$70,000
Interest Rate
6.44%
Mortgage Type
New Conventional
Purchase Details
Closed on
May 5, 2014
Sold by
Surety Tr Llc Sub Tr
Bought by
Federal Home Loan Mortgage Corporation
Purchase Details
Closed on
Apr 24, 2014
Sold by
Federal Home Loan Mortgage Corporation
Bought by
Bonilla Riqquiyiah
Purchase Details
Closed on
Dec 21, 2007
Sold by
Carter James F
Bought by
Holloway Ronald
Home Financials for this Owner
Home Financials are based on the most recent Mortgage that was taken out on this home.
Original Mortgage
$52,000
Interest Rate
6.27%
Mortgage Type
Construction
Similar Homes in the area
Create a Home Valuation Report for This Property
The Home Valuation Report is an in-depth analysis detailing your home's value as well as a comparison with similar homes in the area
Home Values in the Area
Average Home Value in this Area
Purchase History
| Date | Type | Sale Price | Title Company |
|---|---|---|---|
| Bargain Sale Deed | $268,000 | First American Title | |
| Bargain Sale Deed | $70,000 | Stewart Title Guaranty Company | |
| Trustee Deed | $65,000 | -- | |
| Special Warranty Deed | $39,900 | -- | |
| Warranty Deed | $56,500 | -- |
Source: Public Records
Mortgage History
| Date | Status | Loan Amount | Loan Type |
|---|---|---|---|
| Open | $273,762 | VA | |
| Previous Owner | $70,000 | New Conventional | |
| Previous Owner | $143,500 | New Conventional | |
| Previous Owner | $52,000 | Construction | |
| Previous Owner | $46,000 | Stand Alone Second | |
| Previous Owner | $59,500 | New Conventional | |
| Previous Owner | $17,000 | Stand Alone Second |
Source: Public Records
Property History
| Date | Event | Price | Change | Sq Ft Price |
|---|---|---|---|---|
| 03/03/2025 03/03/25 | Sold | $268,000 | +3.1% | $168 / Sq Ft |
| 01/25/2025 01/25/25 | Pending | -- | -- | -- |
| 01/16/2025 01/16/25 | For Sale | $259,900 | -- | $162 / Sq Ft |
Source: Real Estate Information Network (REIN)
Tax History Compared to Growth
Tax History
| Year | Tax Paid | Tax Assessment Tax Assessment Total Assessment is a certain percentage of the fair market value that is determined by local assessors to be the total taxable value of land and additions on the property. | Land | Improvement |
|---|---|---|---|---|
| 2024 | $1,882 | $159,500 | $39,600 | $119,900 |
| 2023 | $1,817 | $141,500 | $27,300 | $114,200 |
| 2022 | $1,627 | $123,300 | $21,000 | $102,300 |
| 2021 | $1,258 | $103,100 | $15,000 | $88,100 |
| 2020 | $1,251 | $90,500 | $12,000 | $78,500 |
| 2019 | $1,201 | $86,800 | $12,000 | $74,800 |
| 2018 | $1,198 | $86,800 | $12,000 | $74,800 |
| 2017 | $1,198 | $86,800 | $12,000 | $74,800 |
| 2016 | $1,194 | $86,800 | $12,000 | $74,800 |
| 2015 | $1,322 | $97,800 | $16,000 | $81,800 |
| 2014 | $1,236 | $102,800 | $20,000 | $82,800 |
Source: Public Records
Agents Affiliated with this Home
-

Seller's Agent in 2025
Brittany Brooks
Avalon Real Estate LLC
(757) 876-5395
1 in this area
25 Total Sales
-

Buyer's Agent in 2025
Tom Kyewski
Swell Real Estate Co.
(757) 216-9222
1 in this area
45 Total Sales
Map
Source: Real Estate Information Network (REIN)
MLS Number: 10566598
APN: 313.00-09-30
Nearby Homes
