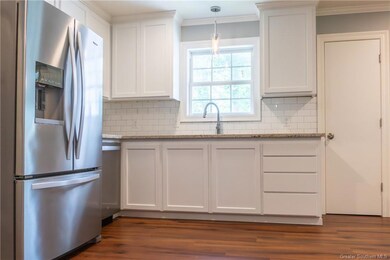
1105 1st Ave Kinder, LA 70648
Highlights
- Barn
- Traditional Architecture
- No HOA
- Updated Kitchen
- Granite Countertops
- Neighborhood Views
About This Home
As of April 2025Exciting opportunity alert! Presenting a meticulously renovated property that was once the historic Bell Lumber Yard. This charming home boasts 1,550 sq ft of living space with 3 bedrooms, 2 bathrooms, and a spacious 1,800 sq ft +/- barn/shop. This property has undergone extensive updates, both inside and out, ensuring a modern and inviting atmosphere. The renovations include a full electrical update, foundation overhaul, roof replacement post-Hurricane Laura, and upgraded central heating/cooling system,and a stylish kitchen transformation. Each detail exudes quality and elegance. Embrace the charm which offers a seamless blend of comfort and sophistication. Immerse yourself in the rich history of Kinder while enjoying the comforts of a fully modernized home. Discover the perfect balance of nostalgia and luxury at this exceptional property, where every detail tells a story and invites you to create new memories.
Last Agent to Sell the Property
The Real Estate Brokerage License #995701511 Listed on: 05/28/2024
Last Buyer's Agent
The Real Estate Brokerage License #995701511 Listed on: 05/28/2024
Home Details
Home Type
- Single Family
Est. Annual Taxes
- $3,280
Year Built
- Built in 1940 | Remodeled
Lot Details
- 0.84 Acre Lot
- Lot Dimensions are 176x208.7
- Rectangular Lot
Home Design
- Traditional Architecture
- Turnkey
- Raised Foundation
- Shingle Roof
- HardiePlank Type
Interior Spaces
- 1,550 Sq Ft Home
- 1-Story Property
- Crown Molding
- Ceiling Fan
- Recessed Lighting
- Neighborhood Views
Kitchen
- Updated Kitchen
- Oven or Range
- Microwave
- Dishwasher
- Granite Countertops
Bedrooms and Bathrooms
- 3 Bedrooms
- Remodeled Bathroom
- 2 Full Bathrooms
- Bathtub and Shower Combination in Primary Bathroom
- Bathtub with Shower
Laundry
- Dryer
- Washer
Parking
- Attached Carport
- Parking Available
- Driveway
Schools
- Kinder Elementary And Middle School
- Kinder High School
Utilities
- Central Heating and Cooling System
- Phone Available
- Cable TV Available
Additional Features
- No Carpet
- Covered patio or porch
- Barn
Community Details
- No Home Owners Association
- Laundry Facilities
Listing and Financial Details
- Assessor Parcel Number 022-0006210
Ownership History
Purchase Details
Home Financials for this Owner
Home Financials are based on the most recent Mortgage that was taken out on this home.Purchase Details
Home Financials for this Owner
Home Financials are based on the most recent Mortgage that was taken out on this home.Purchase Details
Home Financials for this Owner
Home Financials are based on the most recent Mortgage that was taken out on this home.Similar Homes in Kinder, LA
Home Values in the Area
Average Home Value in this Area
Purchase History
| Date | Type | Sale Price | Title Company |
|---|---|---|---|
| Deed | $179,000 | Southern Compass Title Llc | |
| Deed | $180,000 | First Louisiana Title | |
| Cash Sale Deed | $91,000 | First Louisiana Title |
Mortgage History
| Date | Status | Loan Amount | Loan Type |
|---|---|---|---|
| Open | $173,630 | New Conventional | |
| Previous Owner | $171,000 | New Conventional | |
| Previous Owner | $143,000 | New Conventional |
Property History
| Date | Event | Price | Change | Sq Ft Price |
|---|---|---|---|---|
| 04/29/2025 04/29/25 | Sold | -- | -- | -- |
| 03/31/2025 03/31/25 | Pending | -- | -- | -- |
| 08/26/2024 08/26/24 | For Sale | $185,000 | 0.0% | $119 / Sq Ft |
| 07/25/2024 07/25/24 | Sold | -- | -- | -- |
| 06/25/2024 06/25/24 | Pending | -- | -- | -- |
| 05/28/2024 05/28/24 | For Sale | $185,000 | -- | $119 / Sq Ft |
Tax History Compared to Growth
Tax History
| Year | Tax Paid | Tax Assessment Tax Assessment Total Assessment is a certain percentage of the fair market value that is determined by local assessors to be the total taxable value of land and additions on the property. | Land | Improvement |
|---|---|---|---|---|
| 2024 | $3,280 | $18,000 | $1,100 | $16,900 |
| 2023 | $1,523 | $8,110 | $1,100 | $7,010 |
| 2022 | $1,530 | $8,110 | $1,100 | $7,010 |
| 2021 | $1,527 | $8,110 | $1,100 | $7,010 |
| 2020 | $1,533 | $8,110 | $1,100 | $7,010 |
| 2019 | $1,038 | $5,400 | $1,100 | $4,300 |
| 2018 | $916 | $5,400 | $1,100 | $4,300 |
| 2017 | $898 | $5,400 | $1,100 | $4,300 |
| 2015 | $929 | $5,400 | $1,100 | $4,300 |
| 2013 | $952 | $5,400 | $1,100 | $4,300 |
Agents Affiliated with this Home
-
Jadelyn Landry
J
Seller's Agent in 2025
Jadelyn Landry
The Real Estate Brokerage
(337) 370-6653
46 Total Sales
-
Deborah Anderson

Buyer's Agent in 2025
Deborah Anderson
CENTURY 21 Bessette Flavin
(337) 515-4464
192 Total Sales
Map
Source: Greater Southern MLS
MLS Number: SWL24003093
APN: 022-0006210
- 111 12th St
- 105 13th St
- 112 Park Rd
- 0 Tbd Pankhurst Unit 45-425
- 210 Correze Ave
- 1513 2nd Ave
- 404 N 10th St
- 223 N 7th St
- 4177 Louisiana 383
- 0 Nielson Rd
- 0 Kinder Cemetery Rd
- 177 As King Dr
- 11696 U S 190
- 405 Nielson Rd
- 380 Pankhurst
- 0 Pankhurst None Unit SWL21007847
- 7 Unkle Camp Rd
- 2004 Green Oak Rd
- 0 Hickory Flat Rd
- 0 Martin Rd






