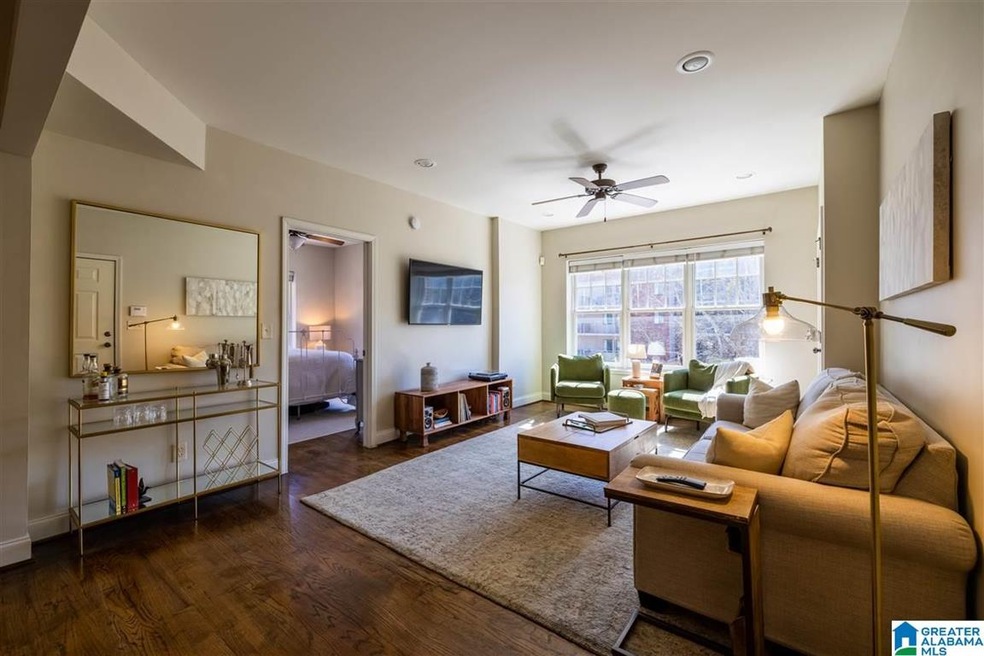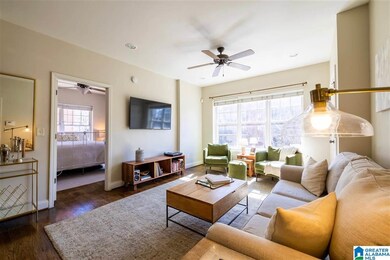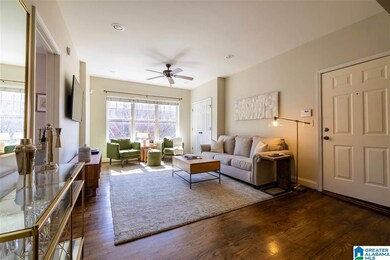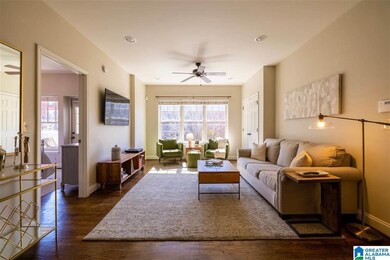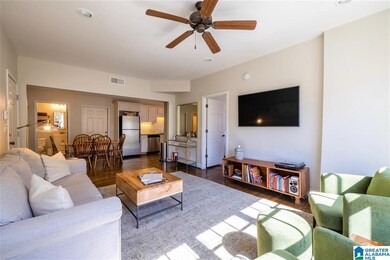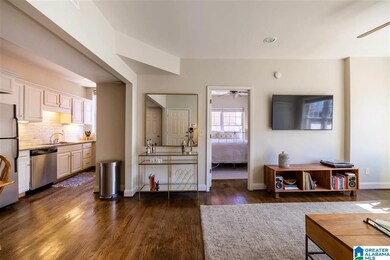
1105 26th St S Unit 302 Birmingham, AL 35205
Highland Park NeighborhoodEstimated Value: $130,000 - $204,000
Highlights
- City View
- Stone Countertops
- Stainless Steel Appliances
- Wood Flooring
- Covered patio or porch
- 3-minute walk to Caldwell Park
About This Home
As of April 2021Check out this move-in ready condominium located in historic Highland Park. Built in 1920, this one bedroom one bath condo boasts rich history and charm. The condo features hardwood floods, smooth 9 foot ceilings, and abundant natural light through double-paned windows. The kitchen features granite countertops, new backsplash, painted cabinets, and stainless appliances. The bathroom has been updated as well with new title, lighting, and vanity. The bedroom gives access to the cozy covered porch. This unit is located on the 3rd (top) floor, has laundry washer and dryer, and comes with one assigned off street parking spot. The monthly HOA dues include water, sewer, termite bond, garbage, exterior insurance, exterior maintenance, common ground landscaping/maintenance, and reserves for improvements (new roof added within a year) The ACME OFF HIGHLAND CONDOS are conveniently located to restaurants, parks, entertainment, medical, and downtown. Set up your showing today!
Property Details
Home Type
- Condominium
Est. Annual Taxes
- $919
Year Built
- Built in 1920
Lot Details
- 0.95
HOA Fees
- $275 Monthly HOA Fees
Home Design
- Four Sided Brick Exterior Elevation
Interior Spaces
- 796 Sq Ft Home
- 1-Story Property
- Smooth Ceilings
- Ceiling Fan
- Recessed Lighting
- Double Pane Windows
- Window Treatments
- Dining Room
- City Views
- Unfinished Basement
- Partial Basement
- Home Security System
Kitchen
- Electric Oven
- Stove
- Built-In Microwave
- Dishwasher
- Stainless Steel Appliances
- Stone Countertops
- Disposal
Flooring
- Wood
- Tile
Bedrooms and Bathrooms
- 1 Bedroom
- 1 Full Bathroom
- Bathtub and Shower Combination in Primary Bathroom
Laundry
- Laundry Room
- Laundry on main level
- Washer and Electric Dryer Hookup
Parking
- On-Street Parking
- Uncovered Parking
- Off-Street Parking
- Assigned Parking
Schools
- Avondale Elementary School
- Kirby Middle School
- Woodlawn High School
Utilities
- Central Heating and Cooling System
- Heat Pump System
- Programmable Thermostat
- Electric Water Heater
Additional Features
- Covered patio or porch
- Historic Home
Listing and Financial Details
- Visit Down Payment Resource Website
- Assessor Parcel Number 28-00-06-2-001-009.315
Community Details
Overview
- Association fees include garbage collection, common grounds mntc, insurance-building, management fee, pest control, reserve for improvements, sewage service, water
- Neighborhood Management Association
Recreation
- Trails
Ownership History
Purchase Details
Home Financials for this Owner
Home Financials are based on the most recent Mortgage that was taken out on this home.Purchase Details
Home Financials for this Owner
Home Financials are based on the most recent Mortgage that was taken out on this home.Purchase Details
Home Financials for this Owner
Home Financials are based on the most recent Mortgage that was taken out on this home.Similar Homes in Birmingham, AL
Home Values in the Area
Average Home Value in this Area
Purchase History
| Date | Buyer | Sale Price | Title Company |
|---|---|---|---|
| Marlow Michela Katherine | $160,000 | -- | |
| Nash William | $138,000 | -- | |
| Goodwin Natalie P | $149,900 | None Available |
Mortgage History
| Date | Status | Borrower | Loan Amount |
|---|---|---|---|
| Open | Marlow Michela Katherine | $144,000 | |
| Previous Owner | Nash William | $110,400 | |
| Previous Owner | Goodwin Natalie P | $90,000 |
Property History
| Date | Event | Price | Change | Sq Ft Price |
|---|---|---|---|---|
| 04/16/2021 04/16/21 | Sold | $160,000 | +6.7% | $201 / Sq Ft |
| 03/12/2021 03/12/21 | For Sale | $150,000 | +8.7% | $188 / Sq Ft |
| 08/22/2019 08/22/19 | Sold | $138,000 | 0.0% | $186 / Sq Ft |
| 09/15/2016 09/15/16 | Off Market | $138,000 | -- | -- |
| 04/14/2016 04/14/16 | For Sale | $170,000 | -- | $230 / Sq Ft |
Tax History Compared to Growth
Tax History
| Year | Tax Paid | Tax Assessment Tax Assessment Total Assessment is a certain percentage of the fair market value that is determined by local assessors to be the total taxable value of land and additions on the property. | Land | Improvement |
|---|---|---|---|---|
| 2024 | $1,210 | $17,680 | -- | $17,680 |
| 2022 | $1,055 | $5,270 | $0 | $5,270 |
| 2021 | $1,013 | $5,270 | $0 | $5,270 |
| 2020 | $919 | $5,270 | $0 | $5,270 |
| 2019 | $1,872 | $25,820 | $0 | $0 |
| 2018 | $1,837 | $25,340 | $0 | $0 |
| 2017 | $1,462 | $20,160 | $0 | $0 |
| 2016 | $1,462 | $20,160 | $0 | $0 |
| 2015 | $1,662 | $22,920 | $0 | $0 |
| 2014 | $2,155 | $22,840 | $0 | $0 |
| 2013 | $2,155 | $22,840 | $0 | $0 |
Agents Affiliated with this Home
-
Daniel Friday

Seller's Agent in 2021
Daniel Friday
Keller Williams Realty Vestavia
(205) 243-2606
1 in this area
155 Total Sales
-
Lee Marlow

Buyer's Agent in 2021
Lee Marlow
RealtySouth
(205) 913-9559
1 in this area
197 Total Sales
-
Lynn Russell

Seller's Agent in 2019
Lynn Russell
Lynn Russell Realty
(205) 541-5548
1 in this area
8 Total Sales
Map
Source: Greater Alabama MLS
MLS Number: 1278690
APN: 28-00-06-2-001-009.315
- 1101 26th St S Unit 103
- 1105 26th St S Unit 301
- 1105 26th St S Unit 401
- 1031 26th St S
- 1109 26th St S Unit 6
- 2618 11th Ave S
- 2620 11th Ave S
- 57 Hanover Cir S Unit 217
- 57 Hanover Cir S Unit 313
- 2600 Highland Ave S Unit 606
- 2600 Highland Ave S Unit 403
- 2328 10th Terrace S
- 2705 11th Ave S Unit 202
- 2701 11th Ave S Unit 101
- 2716 Hanover Cir S Unit 100
- 2704 Highland Ave S Unit 202
- 2704 Highland Ave S Unit 201
- 2625 Highland Ave S Unit 406
- 2625 Highland Ave S Unit 707
- 2625 Highland Ave S Unit 402
- 1105 26th St S
- 1105 26th St S Unit 204
- 1105 26th St S Unit 203
- 1105 26th St S Unit 201
- 1105 26th St S Unit 303
- 1105 26th St S Unit 202
- 1105 26th St S Unit 302 8
- 1105 26th St S Unit 101
- 1105 26th St S Unit 302
- 1105 26th St S Unit 102
- 1101 26th St S Unit 102
- 1101 26th St S Unit 201
- 1101 26th St S Unit 203
- 1101 26th St S Unit 101
- 1109 26th St S Unit 3
- 1109 26th St S Unit 2
- 1109 26th St S
- 1109 26th St S
- 1109 26th St S Unit 5
- 1109 26th St S Unit 5
