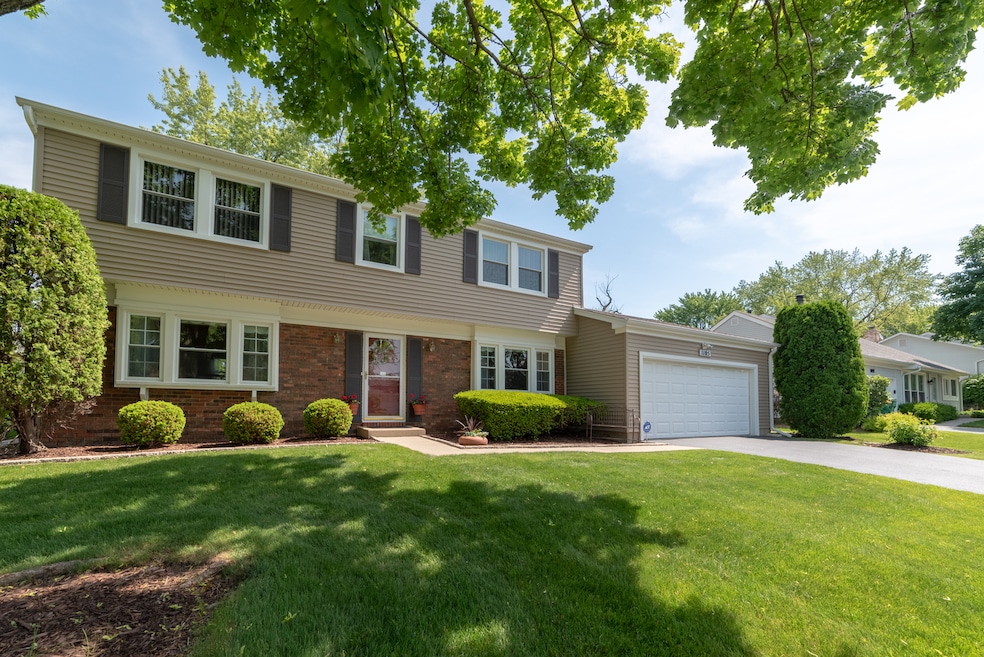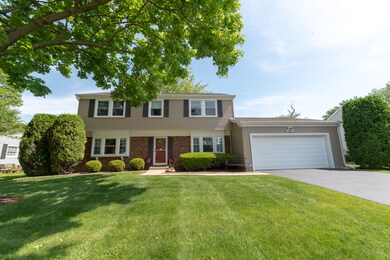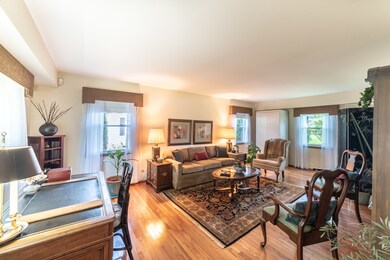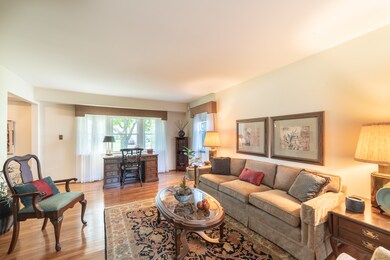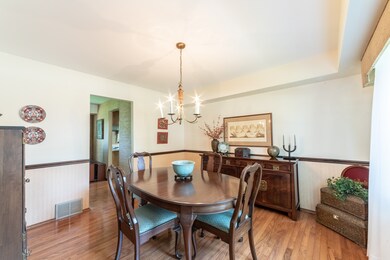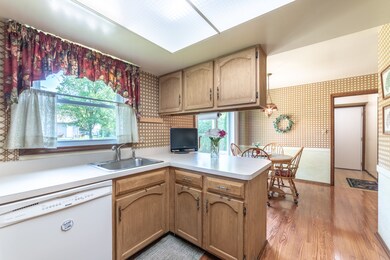
1105 Alden Ln Buffalo Grove, IL 60089
Estimated Value: $457,000 - $513,000
Highlights
- Landscaped Professionally
- Wood Flooring
- Attached Garage
- Ivy Hall Elementary School Rated A
- First Floor Utility Room
- Breakfast Bar
About This Home
As of October 2018FABULOUS GRAMERCY LOCATED IN HIGHLY DESIRED STRATHMORE SUBDIVISION BUFFALO GROVE! THIS HOME HAS BEEN LOVINGLY MAINTAINED AND FEATURES SO MANY NEW AMENITIES. WALK RIGHT UP TO THE GORGEOUS BRICK PAVER WALKWAY. ENTER THROUGH BEAUTIFUL HARDWOOD FLOORS THAT GRACE THIS ENTIRE FIRST FLOOR. LARGE LIVING ROOM WITH BEAUTIFUL BRIGHT LIGHT AND TONS OF SPACE. SPACIOUS DINING ROOM WITH ACCESS TO THE FAMILY ROOM WITH BRICK FIREPLACE. SPACIOUS KITCHEN WITH STAINLESS COOKTOP, OVEN, HOOD, AND REFRIGERATOR, LARGE EATING AREA WITH SLIDERS TO THE HUGE FENCED YARD. FANTASTIC MUD ROOM RIGHT OFF THE 2 CAR GARAGE. BEAUTIFUL POWDER ROOM. UPSTAIRS FEATURES MASTER SUITE WITH UPDATED BATHROOM WITH CUSTOM TILE SHOWER, 3 LARGE GUEST ROOMS WITH UPDATED GUEST BATHROOM AND PERGO ALL UPSTAIRS. ALL NEWER WINDOWS, SIDING, GUTTERS, ROOF, DRIVEWAY, AND ATTIC FAN! SO MUCH TO LIST! WALK TO IVY HALL AND WILLOW GROVE SCHOOL, CLOSE TO TRANSPORTATION, SHOPPING, PARKS, ADLAI E STEVENSON HIGH SCHOOL AND MORE!
Home Details
Home Type
- Single Family
Est. Annual Taxes
- $10,151
Year Built
- 1972
Lot Details
- Southern Exposure
- East or West Exposure
- Landscaped Professionally
Parking
- Attached Garage
- Parking Available
- Garage Transmitter
- Garage Door Opener
- Driveway
- Parking Included in Price
- Garage Is Owned
Home Design
- Brick Exterior Construction
- Slab Foundation
- Asphalt Shingled Roof
- Vinyl Siding
Interior Spaces
- Attached Fireplace Door
- Gas Log Fireplace
- Entrance Foyer
- Dining Area
- First Floor Utility Room
- Wood Flooring
- Crawl Space
- Storm Screens
Kitchen
- Breakfast Bar
- Oven or Range
- Dishwasher
- Disposal
Bedrooms and Bathrooms
- Primary Bathroom is a Full Bathroom
- Separate Shower
Laundry
- Laundry on main level
- Dryer
- Washer
Outdoor Features
- Patio
Utilities
- Forced Air Heating and Cooling System
- Heating System Uses Gas
- Lake Michigan Water
Listing and Financial Details
- Senior Tax Exemptions
- Homeowner Tax Exemptions
- $4,000 Seller Concession
Ownership History
Purchase Details
Home Financials for this Owner
Home Financials are based on the most recent Mortgage that was taken out on this home.Similar Homes in Buffalo Grove, IL
Home Values in the Area
Average Home Value in this Area
Purchase History
| Date | Buyer | Sale Price | Title Company |
|---|---|---|---|
| Yuliya Gurski Oleg | $322,000 | Chicago Title |
Mortgage History
| Date | Status | Borrower | Loan Amount |
|---|---|---|---|
| Open | Gurski Oleg | $278,500 | |
| Closed | Yuliya Gurski Oleg | $297,000 | |
| Previous Owner | Dukes Ronald | $35,000 |
Property History
| Date | Event | Price | Change | Sq Ft Price |
|---|---|---|---|---|
| 10/26/2018 10/26/18 | Sold | $322,000 | -2.1% | $151 / Sq Ft |
| 08/31/2018 08/31/18 | Pending | -- | -- | -- |
| 08/22/2018 08/22/18 | Price Changed | $329,000 | -2.9% | $154 / Sq Ft |
| 07/25/2018 07/25/18 | Price Changed | $339,000 | -3.1% | $159 / Sq Ft |
| 07/06/2018 07/06/18 | Price Changed | $349,900 | +40.0% | $164 / Sq Ft |
| 07/06/2018 07/06/18 | Price Changed | $249,900 | -29.6% | $117 / Sq Ft |
| 06/10/2018 06/10/18 | For Sale | $355,000 | -- | $166 / Sq Ft |
Tax History Compared to Growth
Tax History
| Year | Tax Paid | Tax Assessment Tax Assessment Total Assessment is a certain percentage of the fair market value that is determined by local assessors to be the total taxable value of land and additions on the property. | Land | Improvement |
|---|---|---|---|---|
| 2024 | $10,151 | $113,354 | $34,795 | $78,559 |
| 2023 | $10,160 | $106,958 | $32,832 | $74,126 |
| 2022 | $10,160 | $103,438 | $31,751 | $71,687 |
| 2021 | $9,774 | $102,323 | $31,409 | $70,914 |
| 2020 | $10,042 | $107,720 | $31,516 | $76,204 |
| 2019 | $9,905 | $107,323 | $31,400 | $75,923 |
| 2018 | $9,759 | $114,094 | $31,033 | $83,061 |
| 2017 | $9,567 | $111,431 | $30,309 | $81,122 |
| 2016 | $9,778 | $106,704 | $29,023 | $77,681 |
| 2015 | $9,514 | $99,789 | $27,142 | $72,647 |
| 2014 | $8,687 | $90,408 | $29,150 | $61,258 |
| 2012 | $8,609 | $90,589 | $29,208 | $61,381 |
Agents Affiliated with this Home
-
Andee Hausman

Seller's Agent in 2018
Andee Hausman
Compass
(847) 209-4287
68 in this area
378 Total Sales
-
Rachel Hausman

Seller Co-Listing Agent in 2018
Rachel Hausman
Compass
(847) 217-3019
27 in this area
117 Total Sales
-
Grazyna Jankowska

Buyer's Agent in 2018
Grazyna Jankowska
Chicagoland Brokers, Inc.
(847) 361-0516
56 Total Sales
Map
Source: Midwest Real Estate Data (MRED)
MLS Number: MRD09952723
APN: 15-29-308-012
- 12 Cloverdale Ct
- 1077 Courtland Dr
- 1167 Bristol Ln
- 1108 Devonshire Rd Unit 1
- 5107 N Arlington Heights Rd
- 751 Essington Ln
- 1265 Devonshire Rd
- 1270 Brandywyn Ln
- 1477 Chase Ct
- 888 Knollwood Dr Unit 1
- 985 Knollwood Dr
- 830 Silver Rock Ln
- 1005 Cooper Ct
- 980 Lucinda Dr
- 1500 Bunescu Ln
- 800 Kingsbridge Way
- 1327 Gail Dr Unit 4
- 327 Lasalle Ln
- 651 Silver Rock Ln
- 1553 Brandywyn Ct N Unit 1
