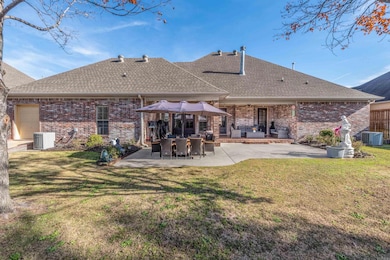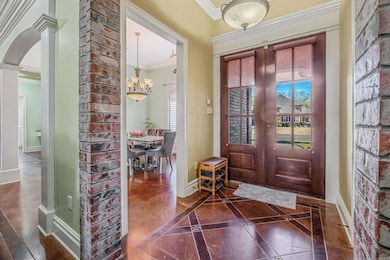1105 Applewood Dr Conway, AR 72034
Downtown Conway NeighborhoodEstimated payment $2,996/month
Highlights
- Very Popular Property
- Traditional Architecture
- Formal Dining Room
- Julia Lee Moore Elementary School Rated A
- Wood Flooring
- Double Oven
About This Home
Beautiful Single-Level 5-Bedroom Home with Custom Finishes Welcome to this stunning 5-bedroom, 3-bath home offering 2,899 square feet of spacious, single-level living. Plantation shutters enhance the dining room, living room and kitchen. The thoughtfully designed layout includes a versatile 5th bedroom currently used as a bonus room or office. Step inside through a charming brick archway that sets the tone for the home's warm and inviting style. Stained concrete floors flow through the living room and bonus room, while hardwood floors add elegance to the kitchen. A second brick archway frames the gas surface range, complementing the stainless steel appliances, granite countertops, and convenient double oven. The living area features a gas insert/wood-burning fireplace—perfect for cozy evenings at home. Enjoy outdoor living on the covered patio, ideal for relaxing or entertaining. This home blends comfort, character, and quality craftsmanship throughout.
Home Details
Home Type
- Single Family
Est. Annual Taxes
- $3,187
Year Built
- Built in 2010
Lot Details
- 0.28 Acre Lot
- Cul-De-Sac
- Level Lot
HOA Fees
- $21 Monthly HOA Fees
Home Design
- Traditional Architecture
- Brick Exterior Construction
- Slab Foundation
- Architectural Shingle Roof
Interior Spaces
- 2,898 Sq Ft Home
- 1-Story Property
- Ceiling Fan
- Wood Burning Fireplace
- Self Contained Fireplace Unit Or Insert
- Insulated Windows
- Plantation Shutters
- Insulated Doors
- Formal Dining Room
- Fire and Smoke Detector
Kitchen
- Eat-In Kitchen
- Double Oven
- Gas Range
- Microwave
- Dishwasher
- Disposal
Flooring
- Wood
- Carpet
- Concrete
- Tile
Bedrooms and Bathrooms
- 5 Bedrooms
- Walk-In Closet
- 3 Full Bathrooms
- Walk-in Shower
Laundry
- Laundry Room
- Washer and Electric Dryer Hookup
Parking
- 2 Car Garage
- Side or Rear Entrance to Parking
- Automatic Garage Door Opener
Utilities
- Central Heating and Cooling System
- Electric Water Heater
Map
Home Values in the Area
Average Home Value in this Area
Tax History
| Year | Tax Paid | Tax Assessment Tax Assessment Total Assessment is a certain percentage of the fair market value that is determined by local assessors to be the total taxable value of land and additions on the property. | Land | Improvement |
|---|---|---|---|---|
| 2025 | $3,716 | $90,000 | $9,000 | $81,000 |
| 2024 | $3,547 | $90,000 | $9,000 | $81,000 |
| 2023 | $3,378 | $66,750 | $9,000 | $57,750 |
| 2022 | $2,964 | $66,750 | $9,000 | $57,750 |
| 2021 | $2,812 | $66,750 | $9,000 | $57,750 |
| 2020 | $2,660 | $59,980 | $9,000 | $50,980 |
| 2019 | $2,660 | $59,980 | $9,000 | $50,980 |
| 2018 | $2,685 | $59,980 | $9,000 | $50,980 |
| 2017 | $2,685 | $59,980 | $9,000 | $50,980 |
| 2016 | $2,666 | $59,610 | $9,000 | $50,610 |
| 2015 | $2,523 | $56,770 | $9,000 | $47,770 |
| 2014 | $2,523 | $56,770 | $9,000 | $47,770 |
Property History
| Date | Event | Price | List to Sale | Price per Sq Ft | Prior Sale |
|---|---|---|---|---|---|
| 12/12/2025 12/12/25 | For Sale | $515,000 | +24.1% | $178 / Sq Ft | |
| 02/18/2022 02/18/22 | Sold | $415,000 | -2.4% | $143 / Sq Ft | View Prior Sale |
| 02/17/2022 02/17/22 | Pending | -- | -- | -- | |
| 01/24/2022 01/24/22 | For Sale | $425,000 | -- | $147 / Sq Ft |
Purchase History
| Date | Type | Sale Price | Title Company |
|---|---|---|---|
| Warranty Deed | $415,000 | None Listed On Document | |
| Deed | $30,303 | None Available | |
| Warranty Deed | $340,000 | Faulkner County Title Compan | |
| Warranty Deed | $317,000 | None Available | |
| Warranty Deed | $44,000 | -- | |
| Warranty Deed | $44,000 | Lenders Title Co | |
| Warranty Deed | $134,000 | -- |
Mortgage History
| Date | Status | Loan Amount | Loan Type |
|---|---|---|---|
| Open | $394,250 | New Conventional | |
| Previous Owner | $272,000 | New Conventional | |
| Previous Owner | $217,000 | New Conventional | |
| Previous Owner | $325,000 | Construction |
Source: Cooperative Arkansas REALTORS® MLS
MLS Number: 25048856
APN: 710-08308-008
- 1140 Trillium Dr
- 1130 Applewood Dr
- 7 Riviera Dr
- 50 White Oak Dr
- 18 Riviera Dr
- 10 W Post Oak Dr
- 11 Red Oak Dr
- 879 Heather Cir
- 3115 Tyler St
- 3115 Baxter Dr
- 1045 Edinburgh Dr
- 3 New Oxford Rd
- 1145 Salem Rd
- 1205 Salem Rd
- 1240 Salem Rd
- 4690 College Ave
- 00 College Ave
- 3955 College Ave
- 3237 College Ave
- 3655 Jeanna Dr
- 3400 Irby Dr
- 1600 Westlake Dr
- 2600 College Ave
- 1601 Hogan Ln
- 2801 Timberpeg Ct
- 3020-3020 Billy Jack Dr
- 2512 W Martin St
- 2730 Dave Ward Dr
- 2017 Hairston Ave
- 2840 Dave Ward Dr
- 2004 Hairston Ave
- 901 S Salem Rd
- 2270 Meadowlake Rd
- 1930 College Ave
- 2200 Meadowlake Rd
- 1626 Davis St
- 831 Nutters Chapel Rd
- 300 S Donaghey Ave
- 105 Mitchell St
- 1039 Faulkner St







