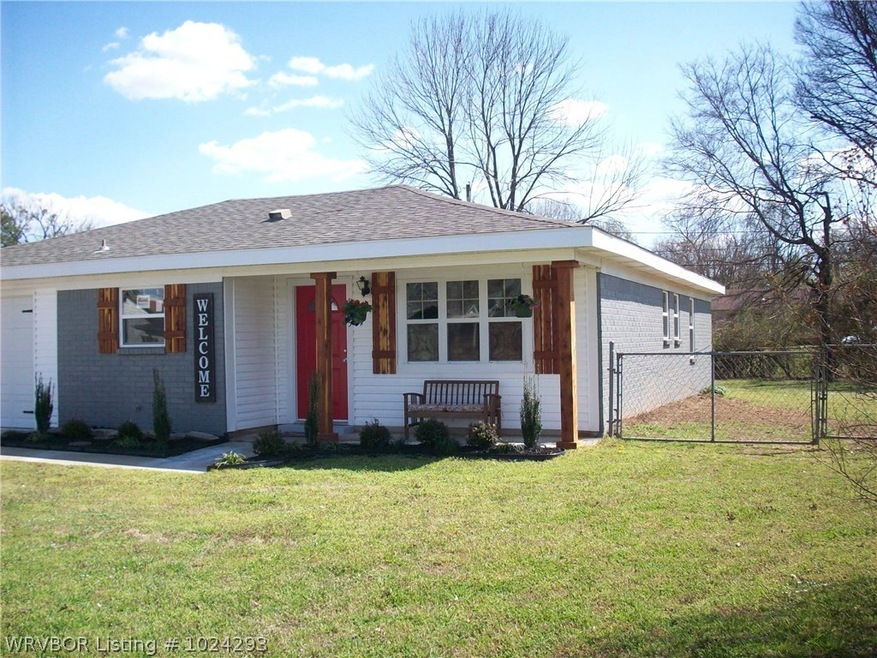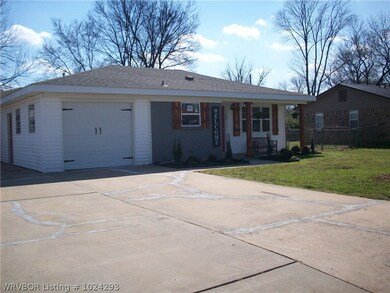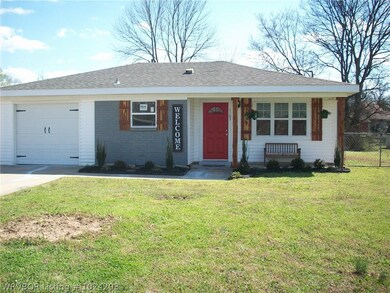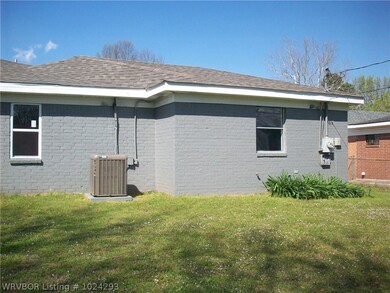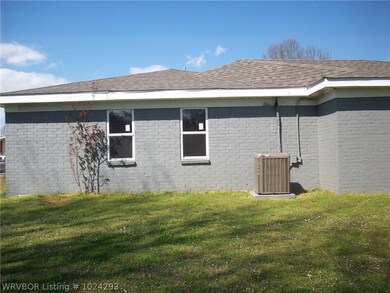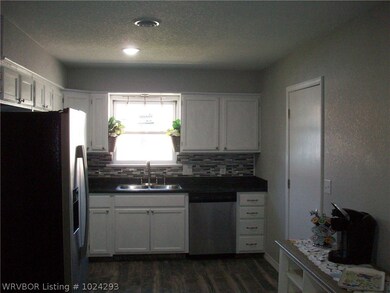
1105 B St Barling, AR 72923
Highlights
- Traditional Architecture
- Granite Countertops
- Attached Garage
- L.A. Chaffin Junior High School Rated A
- No HOA
- Double Pane Windows
About This Home
As of October 2019new refrigerator, dishwasher, new gas range, all new flooring, all new light, door, faucet, sink, counter tops marble, all new windows except 2, all new bathrooms, roof 3 years old,, all new celing fans, all new interior doors, new garage door, hvac 3 years old
Last Agent to Sell the Property
Bradford & Udouj Realtors License #SA00066523 Listed on: 03/29/2019
Last Buyer's Agent
Angie Littleton
Inactive Agents Ft. Smith License #SA00085031
Home Details
Home Type
- Single Family
Est. Annual Taxes
- $124
Year Built
- Built in 1969
Lot Details
- 0.26 Acre Lot
- Back Yard Fenced
- Landscaped
- Level Lot
Home Design
- Traditional Architecture
- Brick or Stone Mason
- Slab Foundation
- Shingle Roof
- Architectural Shingle Roof
Interior Spaces
- 1,437 Sq Ft Home
- 1-Story Property
- Ceiling Fan
- Double Pane Windows
- Laminate Flooring
- Washer and Dryer Hookup
Kitchen
- Dishwasher
- Granite Countertops
Bedrooms and Bathrooms
- 3 Bedrooms
- Walk-In Closet
Parking
- Attached Garage
- Driveway
Location
- Property is near schools
- City Lot
Schools
- Barling Elementary School
- Chaffin Middle School
- Northside High School
Utilities
- Central Heating and Cooling System
- Gas Water Heater
Community Details
- No Home Owners Association
- Coleman Village Barling Subdivision
Listing and Financial Details
- Legal Lot and Block 18 / 5
- Assessor Parcel Number 61484-0018-00005-00
Ownership History
Purchase Details
Home Financials for this Owner
Home Financials are based on the most recent Mortgage that was taken out on this home.Purchase Details
Home Financials for this Owner
Home Financials are based on the most recent Mortgage that was taken out on this home.Similar Homes in Barling, AR
Home Values in the Area
Average Home Value in this Area
Purchase History
| Date | Type | Sale Price | Title Company |
|---|---|---|---|
| Warranty Deed | $121,000 | Pci Durham Title | |
| Warranty Deed | $116,000 | Waco Title Co Fort Smith |
Mortgage History
| Date | Status | Loan Amount | Loan Type |
|---|---|---|---|
| Open | $120,051 | FHA | |
| Previous Owner | $98,600 | New Conventional |
Property History
| Date | Event | Price | Change | Sq Ft Price |
|---|---|---|---|---|
| 10/11/2019 10/11/19 | Sold | $121,000 | +1.7% | $84 / Sq Ft |
| 09/11/2019 09/11/19 | Pending | -- | -- | -- |
| 08/26/2019 08/26/19 | For Sale | $119,000 | +2.6% | $83 / Sq Ft |
| 05/17/2019 05/17/19 | Sold | $116,000 | +1.0% | $81 / Sq Ft |
| 04/17/2019 04/17/19 | Pending | -- | -- | -- |
| 03/29/2019 03/29/19 | For Sale | $114,900 | -- | $80 / Sq Ft |
Tax History Compared to Growth
Tax History
| Year | Tax Paid | Tax Assessment Tax Assessment Total Assessment is a certain percentage of the fair market value that is determined by local assessors to be the total taxable value of land and additions on the property. | Land | Improvement |
|---|---|---|---|---|
| 2024 | $825 | $16,560 | $2,400 | $14,160 |
| 2023 | $495 | $16,560 | $2,400 | $14,160 |
| 2022 | $545 | $16,560 | $2,400 | $14,160 |
| 2021 | $545 | $16,560 | $2,400 | $14,160 |
| 2020 | $545 | $16,560 | $2,400 | $14,160 |
| 2019 | $466 | $15,130 | $2,400 | $12,730 |
| 2018 | $838 | $15,130 | $2,400 | $12,730 |
| 2017 | $753 | $15,130 | $2,400 | $12,730 |
| 2016 | $753 | $15,130 | $2,400 | $12,730 |
| 2015 | $753 | $15,130 | $2,400 | $12,730 |
| 2014 | $825 | $16,560 | $2,400 | $14,160 |
Agents Affiliated with this Home
-
Pat Ross

Seller's Agent in 2019
Pat Ross
Bradford & Udouj Realtors
(479) 221-8447
1 Total Sale
-
A
Seller's Agent in 2019
Angie Littleton
Inactive Agents Ft. Smith
-
E
Buyer's Agent in 2019
Elisha Hankins
Inactive Agents Ft. Smith
Map
Source: Western River Valley Board of REALTORS®
MLS Number: 1024293
APN: 61484-0018-00005-00
- 1201 D St
- TBD Church St
- Lot 70 Buffalo Pass
- 509 Buffalo Pass
- 415 Buffalo Pass
- 409 Buffalo Pass
- 405 Buffalo Pass
- Lot 78 Buffalo Pass
- Lot 79 Buffalo Pass
- 408 Buffalo Pass
- 404 Buffalo Pass
- 414 Buffalo Pass
- 508 Buffalo Pass
- 504 Buffalo Pass
- Lot 87 Buffalo Pass
- Lot 96 Dutton Ct
- 508 Dutton Ct
- Lot 31 Dutton Ct
- 405 Dutton Ct
- 409 Dutton Ct
