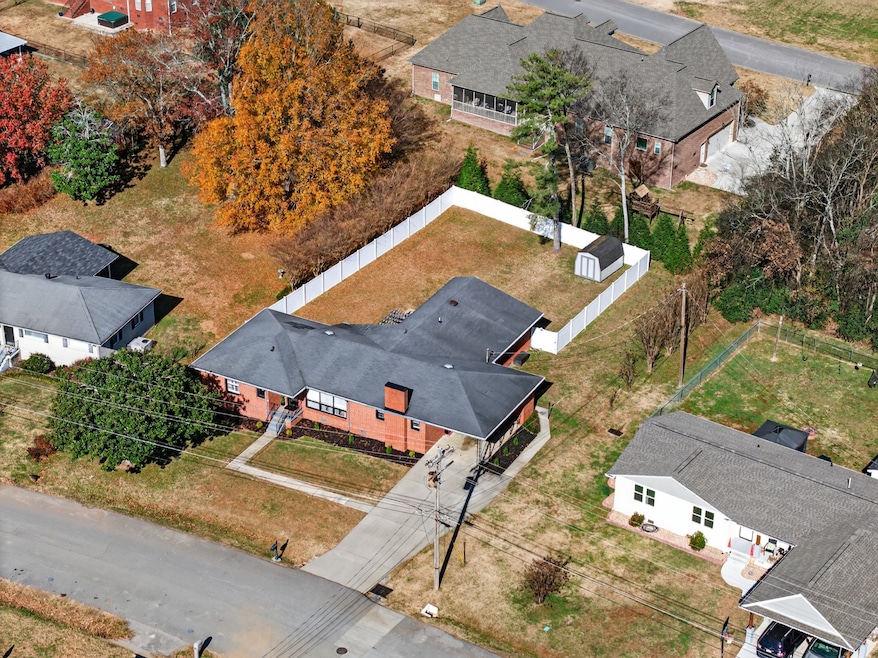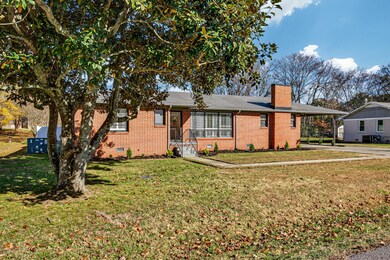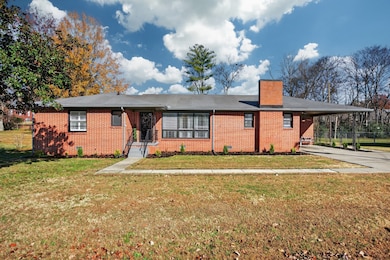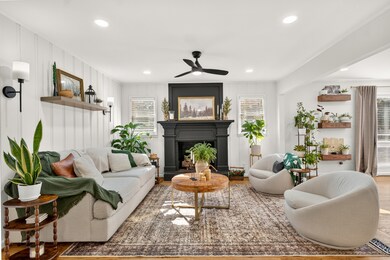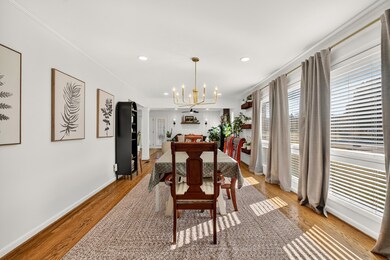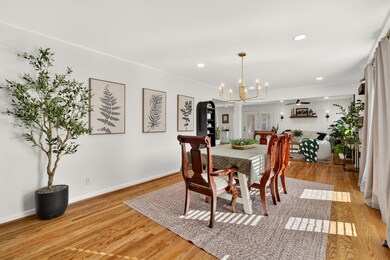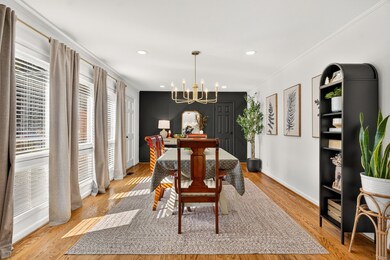1105 Bagley Dr Fayetteville, TN 37334
Estimated payment $2,075/month
Highlights
- Wood Flooring
- Recessed Lighting
- Combination Dining and Living Room
- No HOA
- Central Heating and Cooling System
- Privacy Fence
About This Home
Charming all-brick ranch-style home located in the heart of downtown Fayetteville, offering the perfect blend of character and modern updates. Step inside to beautiful hardwood flooring, recessed lighting, and an open-concept living area centered around a cozy natural gas log fireplace. The updated kitchen features granite countertops, ample cabinetry, and a seamless flow ideal for entertaining. This home offers four bedrooms and three full baths; the fourth bedroom is currently used as a spacious den complete with built-ins, a walk-in closet, full bath, and laundry area—making it a perfect flex space. The primary suite includes a completely updated tile shower and modern finishes. Outside, enjoy a outdoor paver patio with pergola, perfect for backyard grilling, a privacy fenced in back yard, a paved driveway, attached carport, and a convenient location near schools, downtown restaurants, and shopping. Move-in ready and beautifully maintained, this home offers comfort and convenience in an unbeatable location.
Listing Agent
Leading Edge Real Estate Group Brokerage Phone: 9319936446 License #311466 Listed on: 11/19/2025
Home Details
Home Type
- Single Family
Est. Annual Taxes
- $2,140
Year Built
- Built in 1960
Lot Details
- 0.37 Acre Lot
- Lot Dimensions are 101.8 x 162.55
- Privacy Fence
Home Design
- Brick Exterior Construction
Interior Spaces
- 2,265 Sq Ft Home
- Property has 1 Level
- Recessed Lighting
- Gas Fireplace
- Living Room with Fireplace
- Combination Dining and Living Room
- Crawl Space
Kitchen
- Built-In Electric Oven
- Microwave
- Dishwasher
Flooring
- Wood
- Tile
Bedrooms and Bathrooms
- 4 Main Level Bedrooms
- 3 Full Bathrooms
Parking
- 1 Parking Space
- 1 Carport Space
Schools
- Ralph Askins Elementary School
- Fayetteville Middle School
- Fayetteville High School
Utilities
- Central Heating and Cooling System
Community Details
- No Home Owners Association
- Scenic Hills 6 Subdivision
Listing and Financial Details
- Assessor Parcel Number 068K A 01400 000
Map
Home Values in the Area
Average Home Value in this Area
Tax History
| Year | Tax Paid | Tax Assessment Tax Assessment Total Assessment is a certain percentage of the fair market value that is determined by local assessors to be the total taxable value of land and additions on the property. | Land | Improvement |
|---|---|---|---|---|
| 2024 | -- | $65,525 | $9,350 | $56,175 |
| 2023 | $1,197 | $41,550 | $6,225 | $35,325 |
| 2022 | $873 | $41,550 | $6,225 | $35,325 |
| 2021 | $727 | $41,550 | $6,225 | $35,325 |
| 2020 | $1,246 | $34,575 | $6,225 | $28,350 |
| 2019 | $1,246 | $34,575 | $6,225 | $28,350 |
| 2018 | $1,061 | $25,700 | $4,000 | $21,700 |
| 2017 | $1,242 | $31,125 | $4,000 | $27,125 |
| 2016 | $1,242 | $31,125 | $4,000 | $27,125 |
| 2015 | $1,124 | $31,125 | $4,000 | $27,125 |
| 2014 | $1,124 | $31,125 | $4,000 | $27,125 |
Property History
| Date | Event | Price | List to Sale | Price per Sq Ft | Prior Sale |
|---|---|---|---|---|---|
| 11/19/2025 11/19/25 | For Sale | $359,900 | +42.3% | $159 / Sq Ft | |
| 06/28/2021 06/28/21 | Sold | $253,000 | +1.2% | $112 / Sq Ft | View Prior Sale |
| 04/27/2021 04/27/21 | Pending | -- | -- | -- | |
| 04/24/2021 04/24/21 | For Sale | $249,900 | -39.0% | $110 / Sq Ft | |
| 02/09/2021 02/09/21 | Pending | -- | -- | -- | |
| 02/04/2021 02/04/21 | For Sale | $410,000 | +134.3% | $181 / Sq Ft | |
| 09/14/2018 09/14/18 | Sold | $175,000 | -- | $77 / Sq Ft | View Prior Sale |
Purchase History
| Date | Type | Sale Price | Title Company |
|---|---|---|---|
| Warranty Deed | $253,000 | None Available | |
| Warranty Deed | $175,000 | None Available | |
| Warranty Deed | $175,000 | None Available | |
| Interfamily Deed Transfer | -- | None Available | |
| Interfamily Deed Transfer | -- | None Available | |
| Deed | $68,000 | None Available | |
| Deed | $68,000 | None Available | |
| Deed | -- | -- | |
| Deed | -- | -- |
Mortgage History
| Date | Status | Loan Amount | Loan Type |
|---|---|---|---|
| Open | $255,555 | New Conventional |
Source: Realtracs
MLS Number: 3047925
APN: 068K-A-014.00
- 908 Bellemeade Dr
- 1106 Bagley Dr
- 806 Manor Dr
- 801 Bagley Dr
- 808 Fairway Dr
- 100 Country Club Dr
- 800 3rd Ave
- 801 2nd Ave
- 711 5th Ave
- 505 4th Ave
- 703 Hatcher Dr
- 710 Hatcher Dr
- 1511 Swanson Blvd
- 400 7th Ave
- 1505 Cove St
- 1208 Washington St W
- 306 Magnolia Ave
- 1013 College St W
- 204 Bright Ave
- 508 Lincoln Ave N
- 511 Edison St W
- 406 Hedgemont Ave
- 516 Adams St
- 115 Chapel Creek Dr
- 212 Brady Dr
- 100 Brook Glen Dr
- 112 Hazelwood Dr
- 189 Cherry Laurel Dr
- 114 Tobin Ln
- 183 Tobin Ln
- 111 Cepha Dr
- 279 Shubert Dr
- 132 Huffman St
- 213 Shubert Dr
- 69 Hasty Hollow Rd
- 413 W Limestone Rd Unit G
- 415 W Limestone Rd
- 415 W Limestone Rd
- 415 W Limestone Rd
- 197 Silverwood Ln
