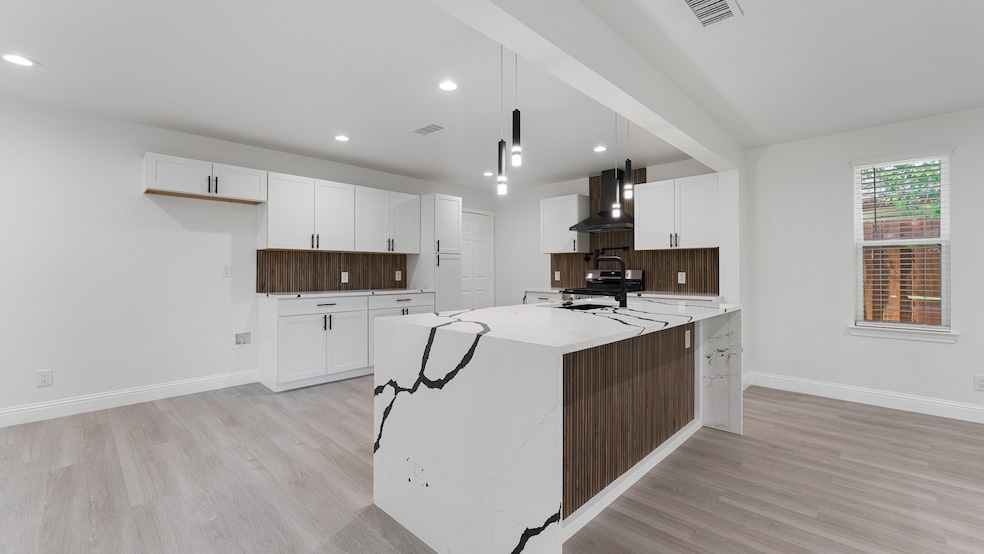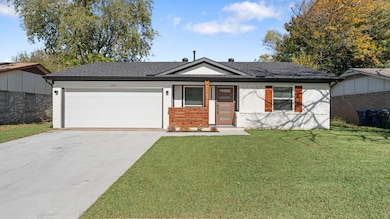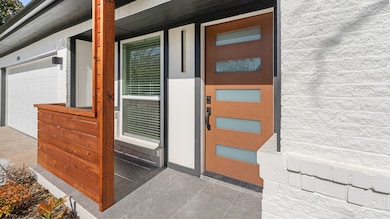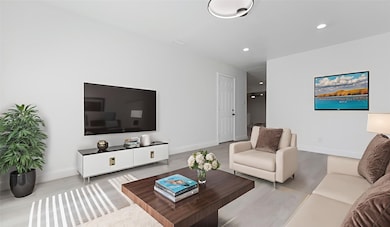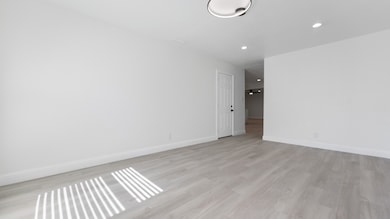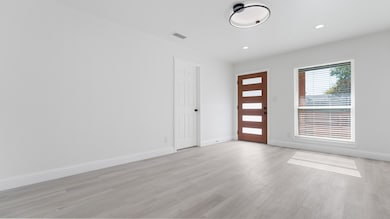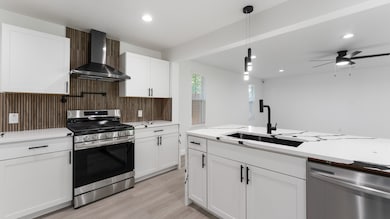
1105 Bay Shore Dr Garland, TX 75040
Northeast Garland NeighborhoodEstimated payment $2,417/month
Highlights
- Two Primary Bedrooms
- Traditional Architecture
- 2 Car Attached Garage
- Open Floorplan
- Covered Patio or Porch
- In-Law or Guest Suite
About This Home
Beautifully reimagined from top to bottom, this fully remodeled home offers luxury living with modern sophistication. The chef’s kitchen features Calacatta quartz waterfall countertops, premium cabinetry, stainless steel appliances, and a sleek pot filler. A private in-law suite with its own ensuite bath provides exceptional flexibility for guests or multigenerational living. Major upgrades include a new roof, new HVAC, new water heater, all new flooring, all new energy efficient windows, updated electrical, and complete plumbing replacement including sewer lines. The expansive Texas size backyard offers abundant space for outdoor entertaining or future enhancements. A refined, move in ready home crafted with quality at every turn.
Listing Agent
eXp Realty LLC Brokerage Phone: 972-800-0969 License #0707977 Listed on: 11/19/2025

Open House Schedule
-
Saturday, November 22, 20252:00 to 4:00 pm11/22/2025 2:00:00 PM +00:0011/22/2025 4:00:00 PM +00:00Add to Calendar
Home Details
Home Type
- Single Family
Est. Annual Taxes
- $6,892
Year Built
- Built in 1964
Lot Details
- 7,492 Sq Ft Lot
- Wood Fence
Parking
- 2 Car Attached Garage
- Driveway
Home Design
- Traditional Architecture
- Brick Exterior Construction
- Slab Foundation
- Shingle Roof
Interior Spaces
- 1,872 Sq Ft Home
- 1-Story Property
- Open Floorplan
- Window Treatments
- Laundry in Utility Room
Kitchen
- Gas Oven
- Gas Cooktop
- Dishwasher
- Kitchen Island
Flooring
- Tile
- Luxury Vinyl Plank Tile
Bedrooms and Bathrooms
- 4 Bedrooms
- Double Master Bedroom
- Walk-In Closet
- In-Law or Guest Suite
- 3 Full Bathrooms
Outdoor Features
- Covered Patio or Porch
- Rain Gutters
Schools
- Choice Of Elementary School
- Choice Of High School
Utilities
- Central Heating and Cooling System
- Gas Water Heater
Community Details
- Shorehaven 02 Subdivision
Listing and Financial Details
- Legal Lot and Block 31 / 6
- Assessor Parcel Number 26522500060310000
Map
Home Values in the Area
Average Home Value in this Area
Tax History
| Year | Tax Paid | Tax Assessment Tax Assessment Total Assessment is a certain percentage of the fair market value that is determined by local assessors to be the total taxable value of land and additions on the property. | Land | Improvement |
|---|---|---|---|---|
| 2025 | $5,088 | $179,060 | $55,000 | $124,060 |
| 2024 | $5,088 | $303,130 | $55,000 | $248,130 |
| 2023 | $5,088 | $186,470 | $55,000 | $131,470 |
| 2022 | $1,454 | $186,470 | $55,000 | $131,470 |
| 2021 | $5,965 | $226,840 | $40,000 | $186,840 |
| 2020 | $5,455 | $204,620 | $40,000 | $164,620 |
| 2019 | $4,851 | $171,970 | $40,000 | $131,970 |
| 2018 | $4,852 | $171,970 | $40,000 | $131,970 |
| 2017 | $4,067 | $144,250 | $22,000 | $122,250 |
| 2016 | $4,067 | $144,250 | $22,000 | $122,250 |
| 2015 | $788 | $76,120 | $15,000 | $61,120 |
| 2014 | $788 | $76,120 | $15,000 | $61,120 |
Property History
| Date | Event | Price | List to Sale | Price per Sq Ft | Prior Sale |
|---|---|---|---|---|---|
| 11/21/2025 11/21/25 | For Sale | $349,000 | +99.4% | $186 / Sq Ft | |
| 09/13/2024 09/13/24 | Sold | -- | -- | -- | View Prior Sale |
| 08/26/2024 08/26/24 | Pending | -- | -- | -- | |
| 08/22/2024 08/22/24 | For Sale | $175,000 | -- | $93 / Sq Ft |
Purchase History
| Date | Type | Sale Price | Title Company |
|---|---|---|---|
| Deed | -- | None Listed On Document | |
| Warranty Deed | -- | -- |
Mortgage History
| Date | Status | Loan Amount | Loan Type |
|---|---|---|---|
| Open | $100,000 | New Conventional | |
| Previous Owner | $35,100 | Seller Take Back | |
| Closed | $20,725 | No Value Available |
About the Listing Agent

Multiple years experience with buying and selling homes. Also expertise in income properties, flips, and property renovations. Excellent negotiation skills with clients and other realtors to reach to agreeable sales terms. Knowledge of the local real estate market concerning average property prices, neighborhoods and current trends. Great client service skills with the ability to understand the needs of clients in terms of what they are looking for and what is available within their price range.
Ken's Other Listings
Source: North Texas Real Estate Information Systems (NTREIS)
MLS Number: 21110598
APN: 26522500060310000
- 1209 Bay Shore Dr
- 913 Rosewood Hills Dr
- 914 Shorehaven Dr
- 910 Shorehaven Dr
- 818 Rosewood Hills Dr
- 918 Greencove Dr
- 813 Rosewood Hills Dr
- 1209 Shorecrest Dr
- 714 Shorecrest Dr
- 1453 Shorecrest Dr
- 1438 Prestonwood Dr
- 801 Quebec Dr
- 507 Parker Cir
- 717 Eastern Star Dr
- 601 John Glenn Dr
- 805 Ontario Dr
- 309 Myrtle Beach Dr
- 1426 Whiteoak Dr
- 909 Milky Way
- 701 Davidson Dr
- 1412 Morrison Place
- 1233 Castle Dr
- 1021 Quebec Dr
- 834 Quebec Dr
- 345 Twin Creeks Dr
- 718 Tearose Dr
- 337 Gleneagles Dr
- 610 Parker Cir
- 1606 Whitney Dr
- 314 Castle Dr
- 1706 Whitney Dr
- 426 Davidson Dr
- 809 Milky Way
- 510 Davidson Dr
- 314 Castle Dr Unit 100
- 1613 Whiteoak Dr
- 820 Courtenay Place
- 832 Courtenay Place
- 834 Courtenay Place
- 1669 Morrison Dr
