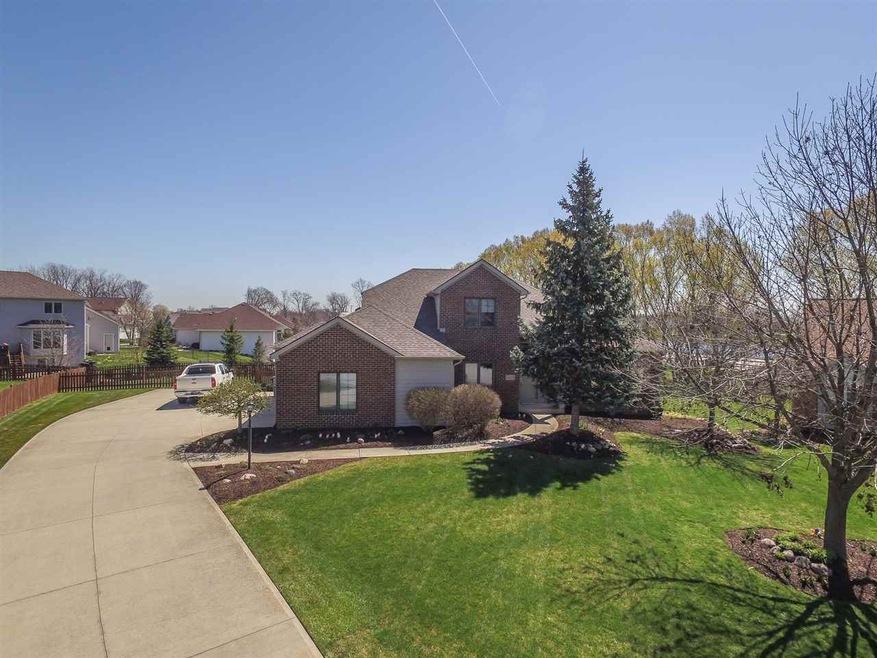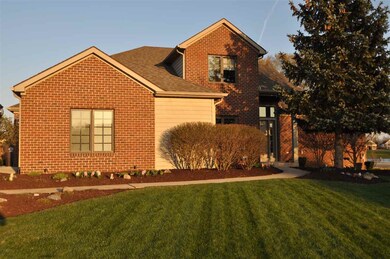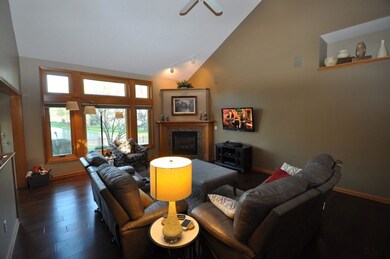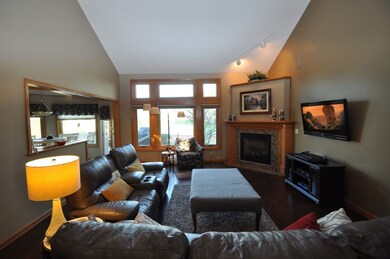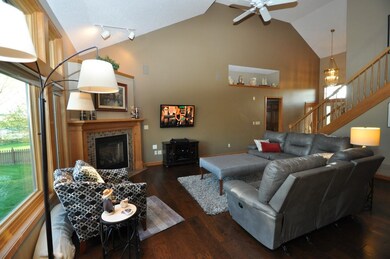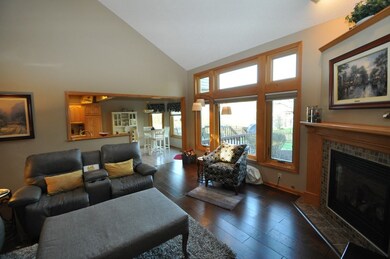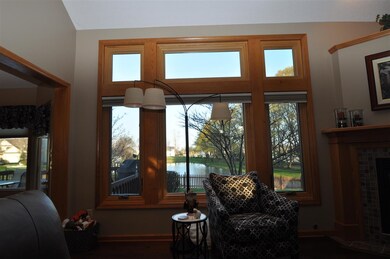
1105 Blackthorn Cove Fort Wayne, IN 46804
Southwest Fort Wayne NeighborhoodHighlights
- Primary Bedroom Suite
- Waterfront
- Living Room with Fireplace
- Homestead Senior High School Rated A
- Open Floorplan
- Lake, Pond or Stream
About This Home
As of May 2020Meticulously maintained one owner, quality built by Bob Buescher, on quiet .34 acre fenced in cul-d-sac pond lot. Dynamic floor plan w/main floor master suite, great room, eat in kitchen, formal dining rm or den, 3 bedrooms up and a finished day light lower level with theatre room, wet bar and half bath. Owner pride shows on this extremely well cared for home. Numerous upgrades/updates include; engineered hardwood flooring, top of the line Anderson windows, Quartz countertops, Kenmore Elite stainless kitchen appliances, roof shingles (tear off), central air, HWH, Hunter Douglas blinds, custom deck w pond views, sprinkler system, landscape package, fenced yard, gas fireplace, theatre room, surround sound, central vac, and the list goes on. Convenient location minutes from everything. Wonderful neighbors.
Last Agent to Sell the Property
Coldwell Banker Real Estate Group Listed on: 04/18/2016

Home Details
Home Type
- Single Family
Est. Annual Taxes
- $2,557
Year Built
- Built in 1996
Lot Details
- 0.34 Acre Lot
- Lot Dimensions are 95x158
- Waterfront
- Backs to Open Ground
- Cul-De-Sac
- Partially Fenced Property
- Wood Fence
- Landscaped
- Irrigation
HOA Fees
- $15 Monthly HOA Fees
Parking
- 3 Car Attached Garage
- Garage Door Opener
- Driveway
Home Design
- Brick Exterior Construction
- Poured Concrete
- Asphalt Roof
- Cedar
- Vinyl Construction Material
Interior Spaces
- 1.5-Story Property
- Open Floorplan
- Wet Bar
- Central Vacuum
- Built-In Features
- Woodwork
- Crown Molding
- Ceiling Fan
- Self Contained Fireplace Unit Or Insert
- Entrance Foyer
- Living Room with Fireplace
- Formal Dining Room
- Water Views
- Home Security System
Kitchen
- Eat-In Kitchen
- Oven or Range
- Stone Countertops
- Built-In or Custom Kitchen Cabinets
- Disposal
Flooring
- Carpet
- Laminate
- Ceramic Tile
Bedrooms and Bathrooms
- 4 Bedrooms
- Primary Bedroom Suite
- Walk-In Closet
- Double Vanity
- Bathtub With Separate Shower Stall
- Garden Bath
Laundry
- Laundry on main level
- Gas Dryer Hookup
Partially Finished Basement
- 1 Bathroom in Basement
- Natural lighting in basement
Outdoor Features
- Sun Deck
- Lake, Pond or Stream
- Covered Patio or Porch
Utilities
- Forced Air Heating and Cooling System
- Heating System Uses Gas
Additional Features
- Energy-Efficient Windows
- Suburban Location
Listing and Financial Details
- Assessor Parcel Number 02-11-02-480-018.000-075
Ownership History
Purchase Details
Home Financials for this Owner
Home Financials are based on the most recent Mortgage that was taken out on this home.Purchase Details
Home Financials for this Owner
Home Financials are based on the most recent Mortgage that was taken out on this home.Purchase Details
Home Financials for this Owner
Home Financials are based on the most recent Mortgage that was taken out on this home.Purchase Details
Home Financials for this Owner
Home Financials are based on the most recent Mortgage that was taken out on this home.Purchase Details
Similar Homes in Fort Wayne, IN
Home Values in the Area
Average Home Value in this Area
Purchase History
| Date | Type | Sale Price | Title Company |
|---|---|---|---|
| Warranty Deed | -- | Metropolitan Title | |
| Warranty Deed | $296,000 | Metropolitan Title Of In Llc | |
| Deed | -- | None Available | |
| Deed | $245,500 | -- | |
| Declaration | -- | Stewart Title Co | |
| Interfamily Deed Transfer | -- | None Available |
Mortgage History
| Date | Status | Loan Amount | Loan Type |
|---|---|---|---|
| Open | $251,600 | New Conventional | |
| Previous Owner | $198,000 | New Conventional | |
| Previous Owner | $220,950 | New Conventional | |
| Previous Owner | $220,950 | New Conventional | |
| Previous Owner | $180,000 | New Conventional |
Property History
| Date | Event | Price | Change | Sq Ft Price |
|---|---|---|---|---|
| 07/11/2025 07/11/25 | Pending | -- | -- | -- |
| 07/07/2025 07/07/25 | For Sale | $415,000 | +40.2% | $143 / Sq Ft |
| 05/21/2020 05/21/20 | Sold | $296,000 | +2.1% | $102 / Sq Ft |
| 04/20/2020 04/20/20 | Pending | -- | -- | -- |
| 04/18/2020 04/18/20 | Price Changed | $289,900 | -3.3% | $100 / Sq Ft |
| 04/06/2020 04/06/20 | For Sale | $299,900 | 0.0% | $103 / Sq Ft |
| 02/23/2020 02/23/20 | Pending | -- | -- | -- |
| 02/09/2020 02/09/20 | Price Changed | $299,900 | -3.2% | $103 / Sq Ft |
| 02/03/2020 02/03/20 | Price Changed | $309,900 | -1.6% | $107 / Sq Ft |
| 01/27/2020 01/27/20 | Price Changed | $314,900 | -1.6% | $109 / Sq Ft |
| 01/15/2020 01/15/20 | For Sale | $319,900 | 0.0% | $110 / Sq Ft |
| 01/13/2020 01/13/20 | Pending | -- | -- | -- |
| 01/13/2020 01/13/20 | For Sale | $319,900 | +30.3% | $110 / Sq Ft |
| 06/10/2016 06/10/16 | Sold | $245,500 | -1.8% | $90 / Sq Ft |
| 04/27/2016 04/27/16 | Pending | -- | -- | -- |
| 04/18/2016 04/18/16 | For Sale | $249,900 | -- | $91 / Sq Ft |
Tax History Compared to Growth
Tax History
| Year | Tax Paid | Tax Assessment Tax Assessment Total Assessment is a certain percentage of the fair market value that is determined by local assessors to be the total taxable value of land and additions on the property. | Land | Improvement |
|---|---|---|---|---|
| 2024 | $3,998 | $401,900 | $77,000 | $324,900 |
| 2023 | $3,998 | $372,000 | $43,600 | $328,400 |
| 2022 | $3,625 | $334,700 | $43,600 | $291,100 |
| 2021 | $3,126 | $297,600 | $43,600 | $254,000 |
| 2020 | $2,965 | $279,200 | $43,600 | $235,600 |
| 2019 | $2,788 | $263,100 | $43,600 | $219,500 |
| 2018 | $2,525 | $238,000 | $43,600 | $194,400 |
| 2017 | $2,522 | $234,600 | $43,600 | $191,000 |
| 2016 | $2,447 | $229,100 | $43,600 | $185,500 |
| 2014 | $2,520 | $238,200 | $43,600 | $194,600 |
| 2013 | $2,478 | $233,100 | $43,600 | $189,500 |
Agents Affiliated with this Home
-

Seller's Agent in 2025
Andy Miller
RE/MAX
(260) 403-1283
3 in this area
78 Total Sales
-

Seller's Agent in 2020
Mick McMaken
American Dream Team Real Estate Brokers
(260) 444-7440
2 in this area
35 Total Sales
-

Buyer's Agent in 2020
David Peare
RE/MAX
(260) 410-2332
9 in this area
29 Total Sales
-

Seller's Agent in 2016
John Lahmeyer
Coldwell Banker Real Estate Group
(260) 437-6141
28 in this area
82 Total Sales
-

Buyer's Agent in 2016
Joseph Bruce
CENTURY 21 Bradley Realty, Inc
(260) 493-3511
8 in this area
45 Total Sales
Map
Source: Indiana Regional MLS
MLS Number: 201616223
APN: 02-11-02-480-018.000-075
- 8213 Catberry Trail
- 8256 Catberry Trail
- 8293 Catberry Trail
- 8201 Catberry Trail Unit 109
- 181 N Deer Cliff Run Unit 75
- 109 N Deer Cliff Run Unit 74
- 104 N Deer Cliff Run Unit 73
- 218 N Deer Cliff Run Unit 71
- 250 N Deer Cliff Run Unit 70
- 284 N Deer Cliff Run Unit 68
- 306 N Deer Cliff Run Unit 67
- 338 N Deer Cliff Run Unit 66
- 1381 Codorna Cove
- 8001 Sunny Hill Cove
- 8018 Inverness Lakes Trail
- 176 N Deer Cliff Run Unit 72
- 7726 Inverness Lakes Trail
- 8247 Catberry Trail
- 624 Diamond Point Place
- 1229 Dell Cove Dr
