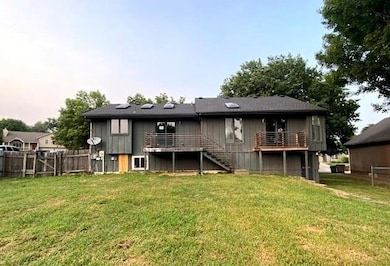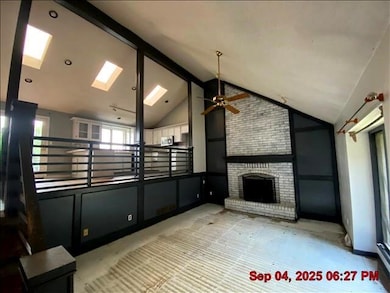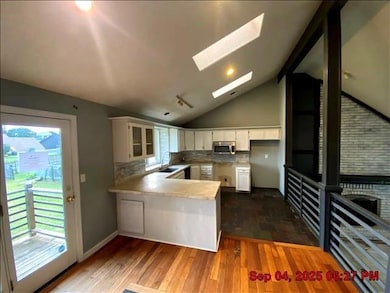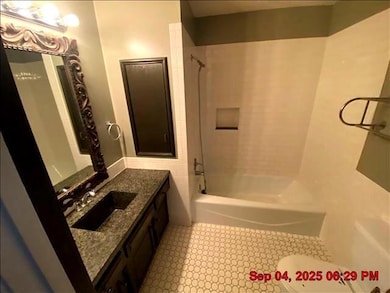PENDING
$27K PRICE DROP
1105 Brookside Place Raymore, MO 64083
Estimated payment $1,424/month
Total Views
19,705
3
Beds
2
Baths
1,920
Sq Ft
$120
Price per Sq Ft
Highlights
- Custom Closet System
- Deck
- Vaulted Ceiling
- Clubhouse
- Recreation Room
- Traditional Architecture
About This Home
This home has a spacious family room with vaulted ceiling and a fireplece. The Primary suite features a balcony and a large bathroom. There is a rec room on the lower level for more living space, and the huge fenced back yard is a plus.
Home Details
Home Type
- Single Family
Est. Annual Taxes
- $2,338
Year Built
- Built in 1986
Lot Details
- 0.29 Acre Lot
- Partially Fenced Property
- Wood Fence
- Paved or Partially Paved Lot
HOA Fees
- $33 Monthly HOA Fees
Parking
- 2 Car Attached Garage
- Front Facing Garage
Home Design
- Traditional Architecture
- Split Level Home
- Frame Construction
- Composition Roof
- Wood Siding
Interior Spaces
- Vaulted Ceiling
- Ceiling Fan
- Wood Burning Fireplace
- Fireplace With Gas Starter
- Entryway
- Great Room with Fireplace
- Combination Kitchen and Dining Room
- Recreation Room
- Fire and Smoke Detector
Kitchen
- Eat-In Kitchen
- Solid Surface Countertops
Flooring
- Wood
- Carpet
Bedrooms and Bathrooms
- 3 Bedrooms
- Custom Closet System
- Walk-In Closet
- 2 Full Bathrooms
- Double Vanity
- Shower Only
Finished Basement
- Sub-Basement
- Laundry in Basement
- Natural lighting in basement
Outdoor Features
- Deck
- Playground
- Porch
Location
- City Lot
Schools
- Eagle Glen Elementary School
- Raymore-Peculiar High School
Utilities
- Central Air
- Heating System Uses Natural Gas
- Satellite Dish
Listing and Financial Details
- Exclusions: AS-IS
- Assessor Parcel Number 2318178
- $0 special tax assessment
Community Details
Overview
- Silver Lake HOA
- Silver Lake Estates Subdivision
Amenities
- Clubhouse
Recreation
- Tennis Courts
- Community Pool
Map
Create a Home Valuation Report for This Property
The Home Valuation Report is an in-depth analysis detailing your home's value as well as a comparison with similar homes in the area
Home Values in the Area
Average Home Value in this Area
Tax History
| Year | Tax Paid | Tax Assessment Tax Assessment Total Assessment is a certain percentage of the fair market value that is determined by local assessors to be the total taxable value of land and additions on the property. | Land | Improvement |
|---|---|---|---|---|
| 2025 | $2,338 | $32,100 | $3,600 | $28,500 |
| 2024 | $2,338 | $28,730 | $3,270 | $25,460 |
| 2023 | $2,335 | $28,730 | $3,270 | $25,460 |
| 2022 | $2,067 | $25,260 | $3,270 | $21,990 |
| 2021 | $2,067 | $25,260 | $3,270 | $21,990 |
| 2020 | $2,033 | $24,410 | $3,270 | $21,140 |
| 2019 | $1,963 | $24,410 | $3,270 | $21,140 |
| 2018 | $1,806 | $21,690 | $2,620 | $19,070 |
| 2017 | $1,533 | $21,690 | $2,620 | $19,070 |
| 2016 | $1,533 | $19,110 | $2,620 | $16,490 |
| 2015 | $1,534 | $19,110 | $2,620 | $16,490 |
| 2014 | $1,535 | $19,110 | $2,620 | $16,490 |
| 2013 | -- | $19,110 | $2,620 | $16,490 |
Source: Public Records
Property History
| Date | Event | Price | List to Sale | Price per Sq Ft | Prior Sale |
|---|---|---|---|---|---|
| 01/07/2026 01/07/26 | Pending | -- | -- | -- | |
| 12/20/2025 12/20/25 | For Sale | $230,000 | 0.0% | $120 / Sq Ft | |
| 11/28/2025 11/28/25 | Pending | -- | -- | -- | |
| 11/07/2025 11/07/25 | Price Changed | $230,000 | -6.1% | $120 / Sq Ft | |
| 10/07/2025 10/07/25 | Price Changed | $245,000 | -4.5% | $128 / Sq Ft | |
| 09/04/2025 09/04/25 | For Sale | $256,500 | +14.8% | $134 / Sq Ft | |
| 01/22/2021 01/22/21 | Sold | -- | -- | -- | View Prior Sale |
| 12/03/2020 12/03/20 | Pending | -- | -- | -- | |
| 12/01/2020 12/01/20 | For Sale | $223,500 | -- | $140 / Sq Ft |
Source: Heartland MLS
Purchase History
| Date | Type | Sale Price | Title Company |
|---|---|---|---|
| Special Warranty Deed | -- | None Listed On Document | |
| Special Warranty Deed | -- | None Listed On Document | |
| Trustee Deed | $226,935 | None Listed On Document | |
| Trustee Deed | $226,935 | None Listed On Document | |
| Warranty Deed | -- | Coffelt Land Title Inc | |
| Special Warranty Deed | $145,000 | -- | |
| Trustee Deed | -- | -- |
Source: Public Records
Mortgage History
| Date | Status | Loan Amount | Loan Type |
|---|---|---|---|
| Previous Owner | $243,460 | VA | |
| Previous Owner | $140,650 | New Conventional |
Source: Public Records
Source: Heartland MLS
MLS Number: 2573874
APN: 2318178
Nearby Homes
- 1003 Silver Lake Dr
- 205 Johnston Pkwy
- 701 Hampstead Dr
- 809 Stratford Dr
- 110 S Westglen Dr
- 112 S Westglen Dr
- 108 Rainbow Cir
- 615 N Conway St
- 1601 Stasi Ave
- 411 Eagle Glen Dr
- 1412 W Stone Blvd
- 503 N Jenkins Blvd
- 215 Scott Dr
- 0 Scott Dr
- 1010 Wiltshire Blvd
- 1323 W Johns Blvd
- 308 N Woodson Dr
- 1108 Yokley Dr
- 212 S Huntsman Blvd
- 610 Foxglove Ln







