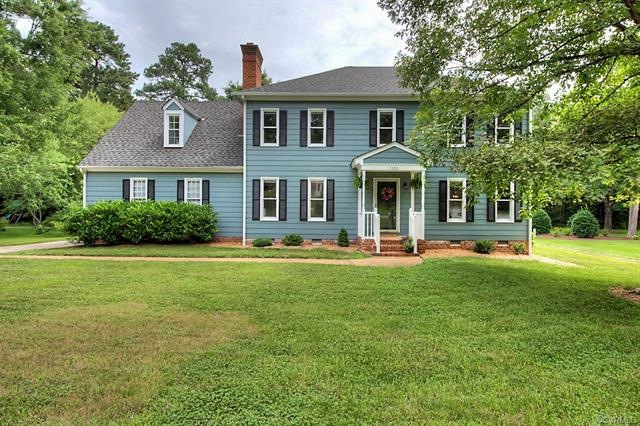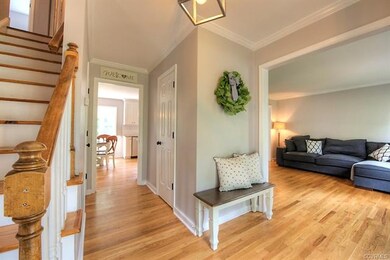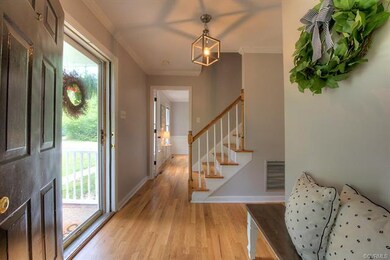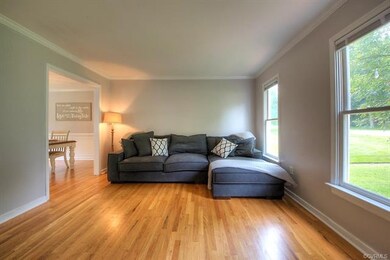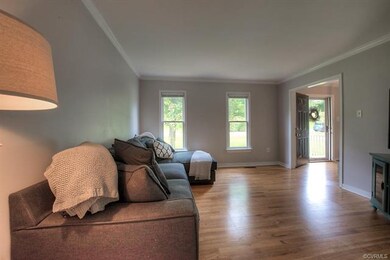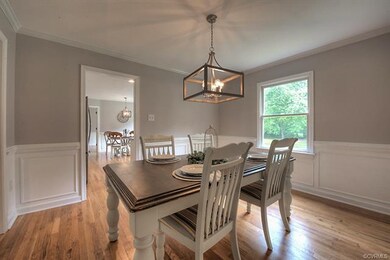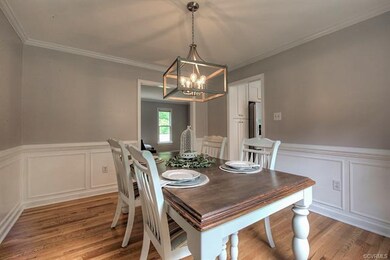
1105 Cedar Crossing Terrace Midlothian, VA 23114
Highlights
- Colonial Architecture
- Deck
- Hydromassage or Jetted Bathtub
- Midlothian High School Rated A
- Wood Flooring
- Separate Formal Living Room
About This Home
As of August 2018Welcome home to this gorgeous, tastefully updated Colonial in a well established neighborhood that is an easy commute to shopping, dining and entertainment. Located in a highly desirable school district, this home features a deliciously large, fully updated eat-in kitchen, formal dining room, generous living room and an oversized family room with a stunning fireplace that is perfect for entertaining. Dual staircases make their way up to four large bedrooms and two newly tiled full baths. The master bedroom is coupled with a fabulous sitting area that can be used as a home office, study or simply your own private haven. Oh! And did I mention that this scrumptious home has gleaming hardwoods throughout along with upgraded crown moulding, trim, and wainscoting? With closets galore, a walk-up attic and a tremendous garage, this home has more storage than you will know what to do with. Situated on a large, park-like lot, this tree lined back yard offers privacy galore. Run, don't walk. This lil' bit of spectacular will not last long!
Last Agent to Sell the Property
The Wilson Group License #0225225430 Listed on: 06/11/2018
Co-Listed By
Ryan Kirton-Davis
Keller Williams Realty License #0225231229
Home Details
Home Type
- Single Family
Est. Annual Taxes
- $2,610
Year Built
- Built in 1988
Lot Details
- 0.37 Acre Lot
- Zoning described as R7
Parking
- 2 Car Direct Access Garage
- Rear-Facing Garage
- Driveway
Home Design
- Colonial Architecture
- Frame Construction
- Composition Roof
- Hardboard
Interior Spaces
- 2,280 Sq Ft Home
- 2-Story Property
- Wood Burning Fireplace
- Fireplace Features Masonry
- Bay Window
- Separate Formal Living Room
- Wood Flooring
- Crawl Space
Kitchen
- Eat-In Kitchen
- Dishwasher
- Disposal
Bedrooms and Bathrooms
- 4 Bedrooms
- En-Suite Primary Bedroom
- Walk-In Closet
- Hydromassage or Jetted Bathtub
Outdoor Features
- Deck
- Front Porch
Schools
- Evergreen Elementary School
- Tomahawk Creek Middle School
- Midlothian High School
Utilities
- Zoned Heating and Cooling System
- Heating System Uses Natural Gas
- Heat Pump System
- Gas Water Heater
Community Details
- Cedar Crossing Subdivision
Listing and Financial Details
- Tax Lot 17
- Assessor Parcel Number 732-69-98-68-800-000
Ownership History
Purchase Details
Home Financials for this Owner
Home Financials are based on the most recent Mortgage that was taken out on this home.Purchase Details
Home Financials for this Owner
Home Financials are based on the most recent Mortgage that was taken out on this home.Purchase Details
Home Financials for this Owner
Home Financials are based on the most recent Mortgage that was taken out on this home.Purchase Details
Home Financials for this Owner
Home Financials are based on the most recent Mortgage that was taken out on this home.Similar Homes in Midlothian, VA
Home Values in the Area
Average Home Value in this Area
Purchase History
| Date | Type | Sale Price | Title Company |
|---|---|---|---|
| Warranty Deed | $325,000 | Day Title Services Lc | |
| Warranty Deed | $260,000 | Atlantic Coast Stlmnt Svcs | |
| Warranty Deed | $320,000 | -- | |
| Warranty Deed | -- | -- |
Mortgage History
| Date | Status | Loan Amount | Loan Type |
|---|---|---|---|
| Open | $260,000 | Adjustable Rate Mortgage/ARM | |
| Previous Owner | $247,000 | New Conventional | |
| Previous Owner | $320,000 | New Conventional | |
| Previous Owner | $95,500 | New Conventional |
Property History
| Date | Event | Price | Change | Sq Ft Price |
|---|---|---|---|---|
| 08/03/2018 08/03/18 | Sold | $325,000 | 0.0% | $143 / Sq Ft |
| 07/02/2018 07/02/18 | Pending | -- | -- | -- |
| 06/11/2018 06/11/18 | For Sale | $325,000 | +25.0% | $143 / Sq Ft |
| 02/29/2016 02/29/16 | Sold | $260,000 | -1.9% | $114 / Sq Ft |
| 01/19/2016 01/19/16 | Pending | -- | -- | -- |
| 12/21/2015 12/21/15 | For Sale | $264,950 | -- | $116 / Sq Ft |
Tax History Compared to Growth
Tax History
| Year | Tax Paid | Tax Assessment Tax Assessment Total Assessment is a certain percentage of the fair market value that is determined by local assessors to be the total taxable value of land and additions on the property. | Land | Improvement |
|---|---|---|---|---|
| 2025 | $3,959 | $442,000 | $87,000 | $355,000 |
| 2024 | $3,959 | $388,900 | $82,000 | $306,900 |
| 2023 | $3,225 | $354,400 | $78,000 | $276,400 |
| 2022 | $3,076 | $334,400 | $74,000 | $260,400 |
| 2021 | $2,959 | $304,500 | $72,000 | $232,500 |
| 2020 | $2,950 | $310,500 | $72,000 | $238,500 |
| 2019 | $2,825 | $297,400 | $72,000 | $225,400 |
| 2018 | $2,662 | $275,100 | $70,000 | $205,100 |
| 2017 | $2,660 | $271,900 | $70,000 | $201,900 |
| 2016 | $2,505 | $260,900 | $68,000 | $192,900 |
| 2015 | $2,530 | $260,900 | $68,000 | $192,900 |
| 2014 | $2,452 | $252,800 | $65,000 | $187,800 |
Agents Affiliated with this Home
-
Jennett Pulley

Seller's Agent in 2018
Jennett Pulley
The Wilson Group
(804) 920-9009
9 in this area
87 Total Sales
-
R
Seller Co-Listing Agent in 2018
Ryan Kirton-Davis
Keller Williams Realty
-
Craig Waterworth

Buyer's Agent in 2018
Craig Waterworth
Real Broker LLC
(804) 305-3639
5 in this area
231 Total Sales
-
JIM MARTIN, (Huguenot)
J
Seller's Agent in 2016
JIM MARTIN, (Huguenot)
Long & Foster
(804) 794-9650
1 in this area
20 Total Sales
-
Lyndsay Jones

Buyer's Agent in 2016
Lyndsay Jones
Real Broker LLC
(804) 205-6027
16 in this area
217 Total Sales
Map
Source: Central Virginia Regional MLS
MLS Number: 1821739
APN: 732-69-98-68-800-000
- 1301 Wesanne Ln
- 1326 Wesanne Ln
- 1406 Walton Bluff Terrace
- 12700 Lakestone Dr
- 12629 Queensgate Rd
- 1519 Kingscross Rd
- 531 Glenmeadow Terrace
- 929 Meadowcreek Dr
- 13119 Glenmeadow Ct
- 300 Ashtree Place
- 1500 Water Willow Dr
- 13425 Ridgemoor Ln
- 12103 Wexwood Place
- 813 Spirea Rd
- 12307 Logan Trace Rd
- 1306 Bach Terrace
- 1240 Miners Trail Rd
- 11970 Lucks Ln
- 11960 Lucks Ln
- 11950 Lucks Ln
