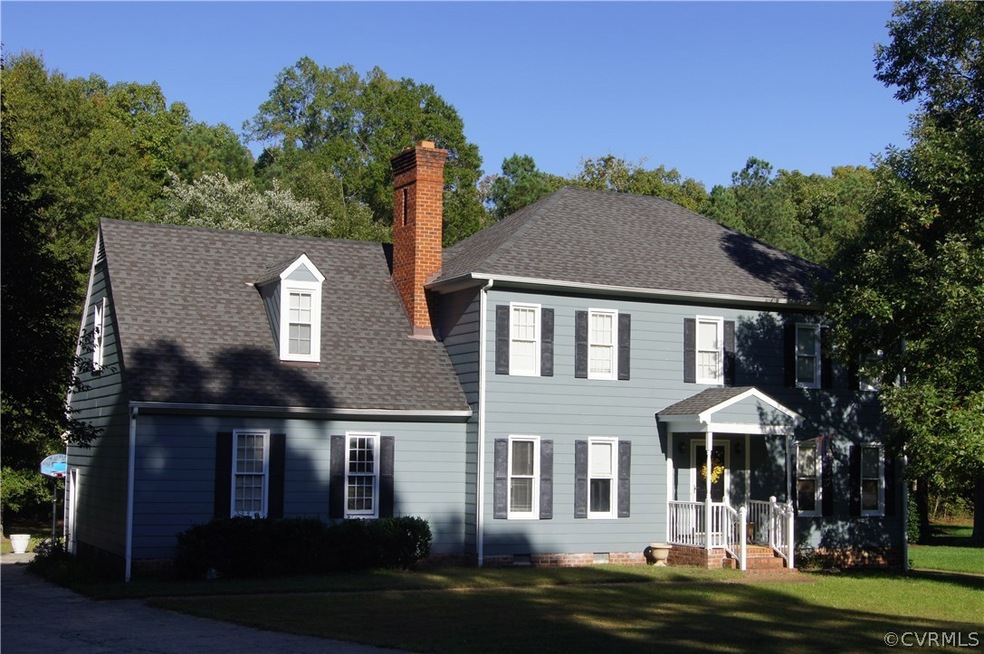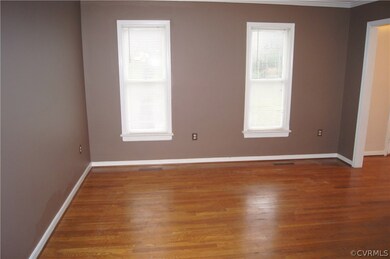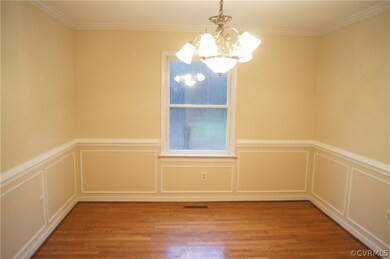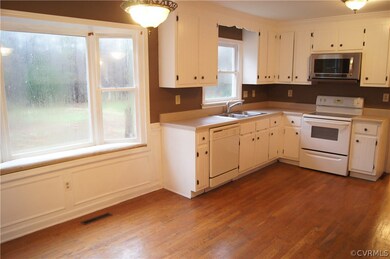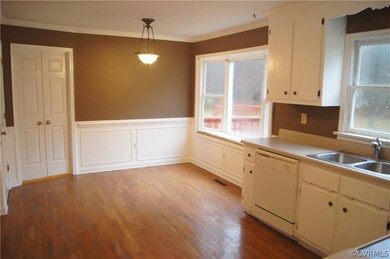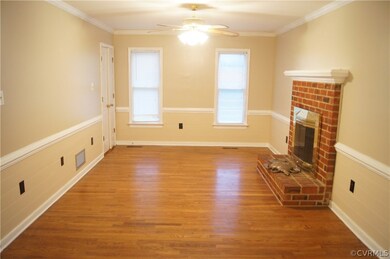
1105 Cedar Crossing Terrace Midlothian, VA 23114
Highlights
- Colonial Architecture
- Deck
- Hydromassage or Jetted Bathtub
- Midlothian High School Rated A
- Wood Flooring
- Separate Formal Living Room
About This Home
As of August 2018OWNER WILL FINANCE WITH 20% DOWN! New Dimensional Roof! New Gas Furnace & New Central Air! Wood Floors Up & Down! Lots of Crown Molding & Chair Rail! Spacious Formal Rooms! Large Fam Rm W/Beautiful Brick Fireplace,French Doors, & Wainscotting! Spacious Eat-in Kitchen W/Bay Window, Lots of Cabinets, & Built-in Desk! Master Suite W/Large Walk-in Closet & Separate Sitting Area/Nursery/or Office! Upscale Master Bath W/Vaulted Ceiling, Jetted Tub, Separate Shower, Double Sinks, & Separate Room for Toilet! Front & Rear Stairs! (Skylight at Rear Stairs!) Spacious Bedrooms W/Large Closets! (one has 2 Walk-in Closets) Baths have Ceramic Floors! Upstairs Laundry! Walk-up Attic for Excellent Storage! 2 Car Rear Entry Garage W/Storage Lofts & Newer Overhead Door! Flat Rear Yard W/Wooded Privacy Behind!
Home Details
Home Type
- Single Family
Est. Annual Taxes
- $2,505
Year Built
- Built in 1988
Lot Details
- 0.37 Acre Lot
- Street terminates at a dead end
- Level Lot
- Zoning described as R7 - ONE FAMILY RES
Parking
- 2 Car Attached Garage
- Rear-Facing Garage
- Garage Door Opener
- Off-Street Parking
Home Design
- Colonial Architecture
- Transitional Architecture
- Frame Construction
- Composition Roof
- Hardboard
Interior Spaces
- 2,280 Sq Ft Home
- 2-Story Property
- Ceiling Fan
- Skylights
- Wood Burning Fireplace
- Fireplace Features Masonry
- Bay Window
- Separate Formal Living Room
- Crawl Space
Kitchen
- Eat-In Kitchen
- Stove
- Microwave
- Dishwasher
- Laminate Countertops
Flooring
- Wood
- Ceramic Tile
Bedrooms and Bathrooms
- 4 Bedrooms
- En-Suite Primary Bedroom
- Walk-In Closet
- Double Vanity
- Hydromassage or Jetted Bathtub
Outdoor Features
- Deck
- Front Porch
Schools
- Evergreen Elementary School
- Tomahawk Creek Middle School
- Midlothian High School
Utilities
- Forced Air Zoned Heating and Cooling System
- Heating System Uses Natural Gas
- Heat Pump System
- Gas Water Heater
Community Details
- Cedar Crossing Subdivision
Listing and Financial Details
- Tax Lot 017
- Assessor Parcel Number 732-699-86-88-00000
Ownership History
Purchase Details
Home Financials for this Owner
Home Financials are based on the most recent Mortgage that was taken out on this home.Purchase Details
Home Financials for this Owner
Home Financials are based on the most recent Mortgage that was taken out on this home.Purchase Details
Home Financials for this Owner
Home Financials are based on the most recent Mortgage that was taken out on this home.Purchase Details
Home Financials for this Owner
Home Financials are based on the most recent Mortgage that was taken out on this home.Map
Similar Home in Midlothian, VA
Home Values in the Area
Average Home Value in this Area
Purchase History
| Date | Type | Sale Price | Title Company |
|---|---|---|---|
| Warranty Deed | $325,000 | Day Title Services Lc | |
| Warranty Deed | $260,000 | Atlantic Coast Stlmnt Svcs | |
| Warranty Deed | $320,000 | -- | |
| Warranty Deed | -- | -- |
Mortgage History
| Date | Status | Loan Amount | Loan Type |
|---|---|---|---|
| Open | $260,000 | Adjustable Rate Mortgage/ARM | |
| Previous Owner | $247,000 | New Conventional | |
| Previous Owner | $320,000 | New Conventional | |
| Previous Owner | $95,500 | New Conventional |
Property History
| Date | Event | Price | Change | Sq Ft Price |
|---|---|---|---|---|
| 08/03/2018 08/03/18 | Sold | $325,000 | 0.0% | $143 / Sq Ft |
| 07/02/2018 07/02/18 | Pending | -- | -- | -- |
| 06/11/2018 06/11/18 | For Sale | $325,000 | +25.0% | $143 / Sq Ft |
| 02/29/2016 02/29/16 | Sold | $260,000 | -1.9% | $114 / Sq Ft |
| 01/19/2016 01/19/16 | Pending | -- | -- | -- |
| 12/21/2015 12/21/15 | For Sale | $264,950 | -- | $116 / Sq Ft |
Tax History
| Year | Tax Paid | Tax Assessment Tax Assessment Total Assessment is a certain percentage of the fair market value that is determined by local assessors to be the total taxable value of land and additions on the property. | Land | Improvement |
|---|---|---|---|---|
| 2024 | $3,959 | $388,900 | $82,000 | $306,900 |
| 2023 | $3,225 | $354,400 | $78,000 | $276,400 |
| 2022 | $3,076 | $334,400 | $74,000 | $260,400 |
| 2021 | $2,959 | $304,500 | $72,000 | $232,500 |
| 2020 | $2,950 | $310,500 | $72,000 | $238,500 |
| 2019 | $2,825 | $297,400 | $72,000 | $225,400 |
| 2018 | $2,662 | $275,100 | $70,000 | $205,100 |
| 2017 | $2,660 | $271,900 | $70,000 | $201,900 |
| 2016 | $2,505 | $260,900 | $68,000 | $192,900 |
| 2015 | $2,530 | $260,900 | $68,000 | $192,900 |
| 2014 | $2,452 | $252,800 | $65,000 | $187,800 |
Source: Central Virginia Regional MLS
MLS Number: 1532758
APN: 732-69-98-68-800-000
- 1206 Cedar Crossing Terrace
- 1025 Arborway Ln
- 13102 Walton Bluff Place
- 845 Watch Hill Rd
- 1326 Wesanne Ln
- 13118 Queensgate Rd
- 1411 Walton Bluff Terrace
- 13400 Castle Hollow Ct
- 717 Shadowhill Ct
- 901 Castle Hollow Rd
- 1412 Darrell Dr
- 1007 Kingham Dr
- 12613 Dawnridge Ct
- 1215 Gladstone Glen Place
- 1448 Braisden Rd
- 1217 Gladstone Glen Place
- 13119 Glenmeadow Ct
- 634 Scotter Hills Place
- 301 Smoketree Terrace
- 121 Avebury Dr
