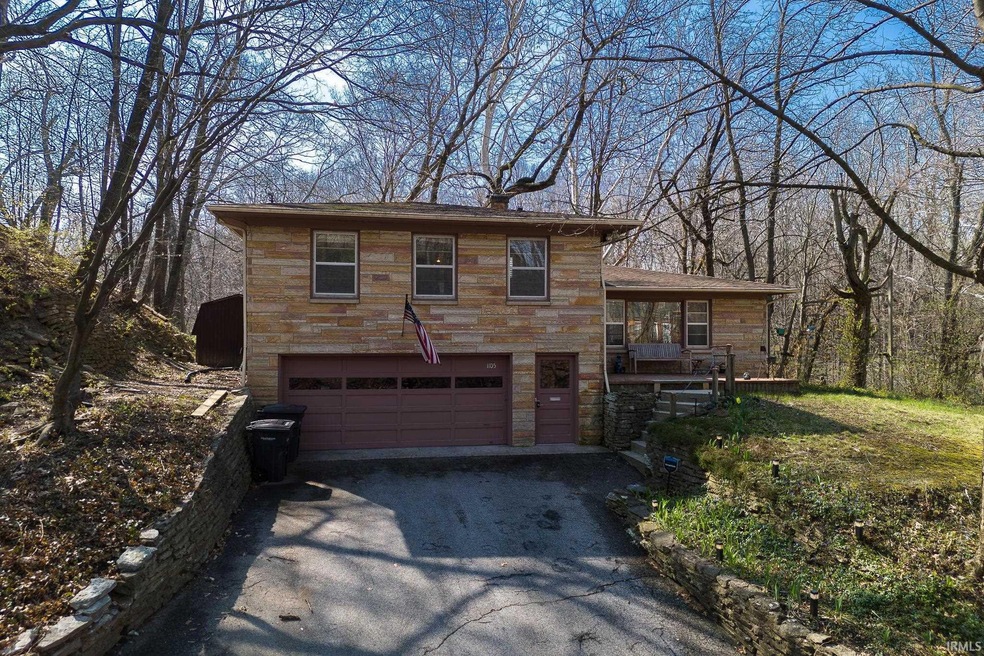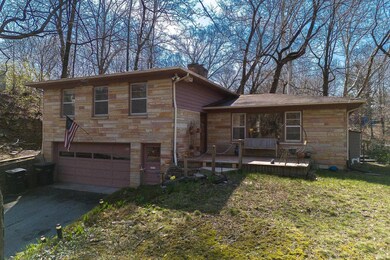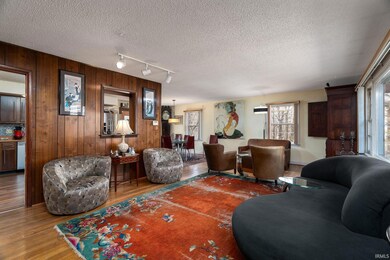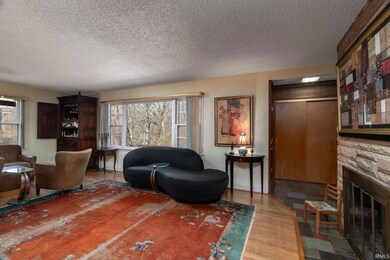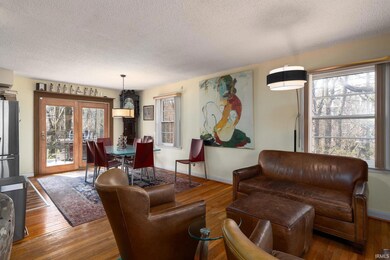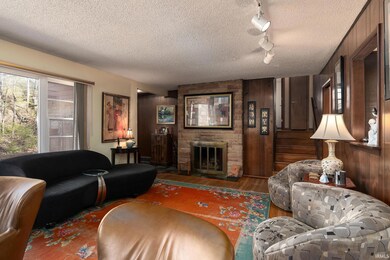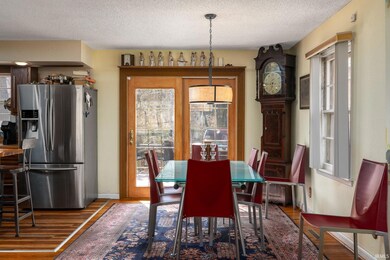
1105 Center St Lafayette, IN 47905
Valley Center NeighborhoodHighlights
- Spa
- Traditional Architecture
- Utility Room in Garage
- Heavily Wooded Lot
- Wood Flooring
- Formal Dining Room
About This Home
As of May 2024Rare opportunity to live in one of the most unique settings, just steps to downtown Lafayette! High on the hill and surrounded by woods & nature, you'll find 1105 Center Street. This mid-century tri-level home offers 3 beds, 2.5 baths & 1680 sqft. Slate tile entry, oak floors & lots of window light! The main floor has an expansive living room with a gas log fireplace, and opens to the dining room. The kitchen provides a great working space with plenty of cabinets & countertops, tile backsplash and a maple working island. The kitchen also features an extra wide Italian gas range, with gas on top & double electric convection oven, and a large hood. Step outside to an amazing outdoor space with 3 decks & a hot tub! A haven for those seeking the privacy and beauty of nature, yet convenient to town. The lower deck with trellis is composite, and includes a swing. Sit back and observe the amazing views of wildlife & the seasons. Upstairs you'll find an owners suite, and 2 more bedrooms as well as a hall bath. Plenty of storage in this home! The lower level provides the perfect den space, with full wet bar, with reach in cooler. Attached 2 car garage with washer/dryer & utility sink. Don't miss the opportunity at this fantastic & rare location! See it today.
Home Details
Home Type
- Single Family
Est. Annual Taxes
- $1,691
Year Built
- Built in 1959
Lot Details
- 0.32 Acre Lot
- Lot Dimensions are 122x125
- Landscaped
- Irregular Lot
- Heavily Wooded Lot
Parking
- 2 Car Attached Garage
- Garage Door Opener
- Driveway
Home Design
- Traditional Architecture
- Tri-Level Property
- Shingle Roof
- Stone Exterior Construction
Interior Spaces
- Wet Bar
- Bar
- Woodwork
- Entrance Foyer
- Living Room with Fireplace
- Formal Dining Room
- Utility Room in Garage
Kitchen
- Eat-In Kitchen
- Breakfast Bar
- Kitchen Island
- Laminate Countertops
- Utility Sink
- Disposal
Flooring
- Wood
- Slate Flooring
- Vinyl
Bedrooms and Bathrooms
- 3 Bedrooms
- <<tubWithShowerToken>>
- Separate Shower
Partially Finished Basement
- Block Basement Construction
- 1 Bathroom in Basement
- Crawl Space
Outdoor Features
- Spa
- Patio
Location
- Suburban Location
Schools
- Thomas Miller Elementary School
- Sunnyside/Tecumseh Middle School
- Jefferson High School
Utilities
- Forced Air Heating and Cooling System
- Heating System Uses Gas
Listing and Financial Details
- Assessor Parcel Number 79-07-28-106-002.000-004
Ownership History
Purchase Details
Home Financials for this Owner
Home Financials are based on the most recent Mortgage that was taken out on this home.Purchase Details
Home Financials for this Owner
Home Financials are based on the most recent Mortgage that was taken out on this home.Similar Homes in Lafayette, IN
Home Values in the Area
Average Home Value in this Area
Purchase History
| Date | Type | Sale Price | Title Company |
|---|---|---|---|
| Warranty Deed | $270,000 | Metropolitan Title | |
| Warranty Deed | -- | -- |
Mortgage History
| Date | Status | Loan Amount | Loan Type |
|---|---|---|---|
| Previous Owner | $130,000 | New Conventional | |
| Previous Owner | $470,000 | Credit Line Revolving | |
| Previous Owner | $65,900 | New Conventional | |
| Previous Owner | $50,000 | Credit Line Revolving |
Property History
| Date | Event | Price | Change | Sq Ft Price |
|---|---|---|---|---|
| 05/01/2024 05/01/24 | Sold | $270,000 | +1.9% | $156 / Sq Ft |
| 04/01/2024 04/01/24 | Pending | -- | -- | -- |
| 04/01/2024 04/01/24 | For Sale | $265,000 | +63.1% | $153 / Sq Ft |
| 06/14/2016 06/14/16 | Sold | $162,500 | -7.6% | $97 / Sq Ft |
| 04/15/2016 04/15/16 | Pending | -- | -- | -- |
| 04/01/2016 04/01/16 | For Sale | $175,900 | -- | $105 / Sq Ft |
Tax History Compared to Growth
Tax History
| Year | Tax Paid | Tax Assessment Tax Assessment Total Assessment is a certain percentage of the fair market value that is determined by local assessors to be the total taxable value of land and additions on the property. | Land | Improvement |
|---|---|---|---|---|
| 2024 | $1,782 | $186,300 | $30,000 | $156,300 |
| 2023 | $1,691 | $176,500 | $30,000 | $146,500 |
| 2022 | $1,606 | $162,500 | $30,000 | $132,500 |
| 2021 | $1,521 | $153,900 | $30,000 | $123,900 |
| 2020 | $1,443 | $146,100 | $30,000 | $116,100 |
| 2019 | $1,535 | $155,300 | $38,000 | $117,300 |
| 2018 | $1,614 | $155,300 | $38,000 | $117,300 |
| 2017 | $1,586 | $150,600 | $38,000 | $112,600 |
| 2016 | $1,423 | $147,000 | $38,000 | $109,000 |
| 2014 | $1,305 | $140,600 | $38,000 | $102,600 |
| 2013 | $1,210 | $135,200 | $38,000 | $97,200 |
Agents Affiliated with this Home
-
Rebecca Gibson

Seller's Agent in 2024
Rebecca Gibson
Raeco Realty
(765) 586-0973
1 in this area
334 Total Sales
-
LuAnn Parker

Buyer's Agent in 2024
LuAnn Parker
Keller Williams Lafayette
(765) 490-0520
1 in this area
200 Total Sales
-
David Huffman
D
Seller's Agent in 2016
David Huffman
F.C. Tucker/Shook
(765) 404-6630
10 Total Sales
-
D
Buyer's Agent in 2016
Daniel Taylor
Keller Williams Lafayette
Map
Source: Indiana Regional MLS
MLS Number: 202410578
APN: 79-07-28-106-002.000-004
- 1100 Digby Dr
- 285 S 8th St
- 408 S 15th St
- 1421 South St
- 606 S 10th St
- 622 Romig St Unit 24
- 1440 South St
- 610 S 9th St
- 413 Lingle Ave
- 1431 Kossuth St
- 1422 Virginia St
- 701 Kossuth St
- 615 Lingle Ave
- 1415 Virginia St
- 1715 Everett St
- 1438 Adams St
- 4373 Dockside Dr
- Lot #3 8941 Firefly Ln
- 1016 S 12th St
- 1413 Franklin St
